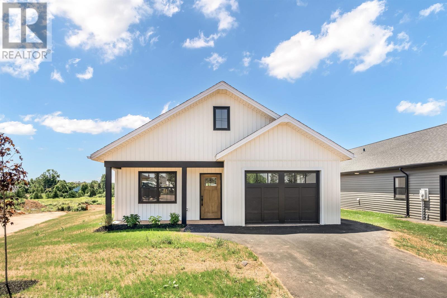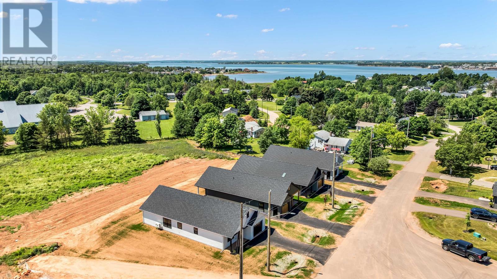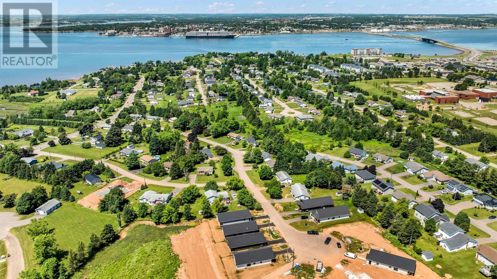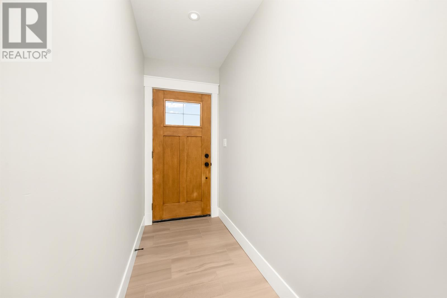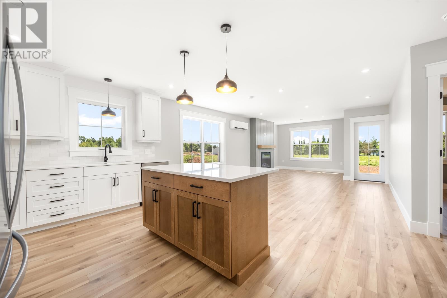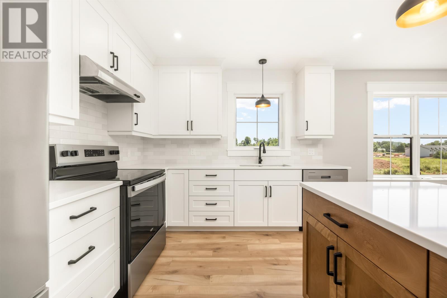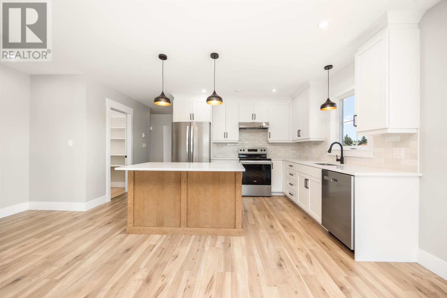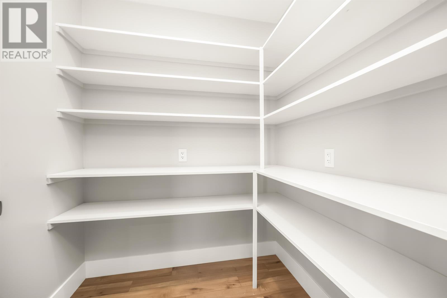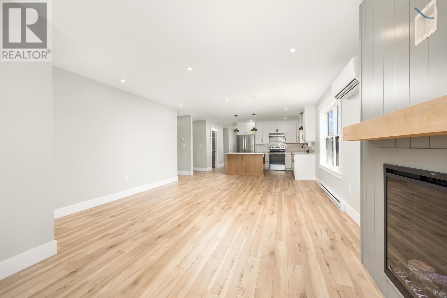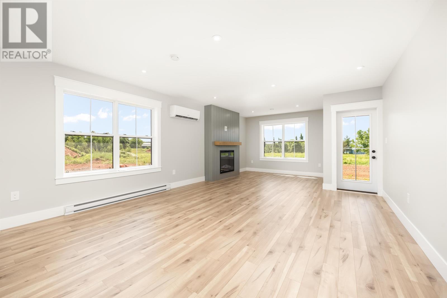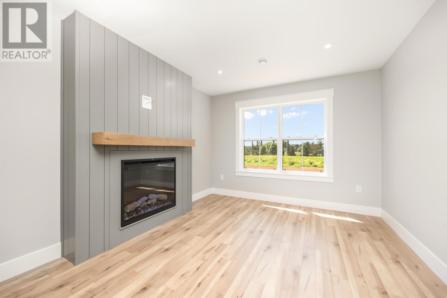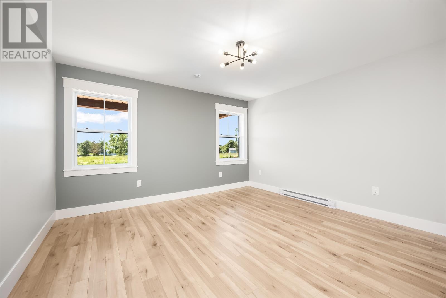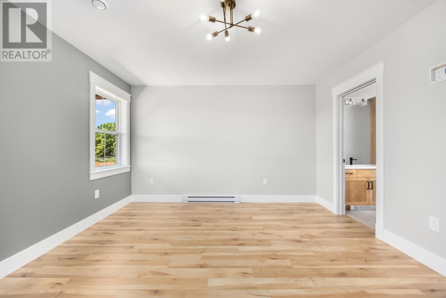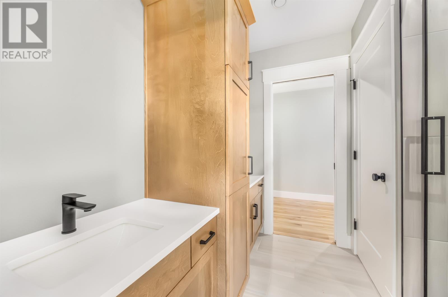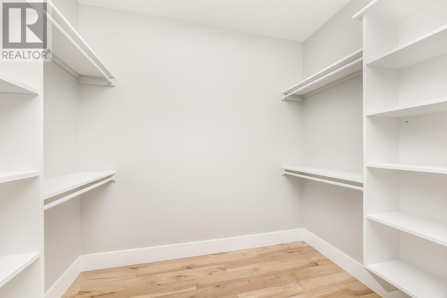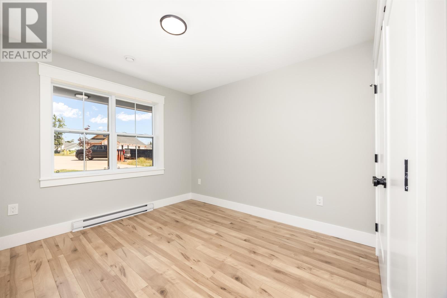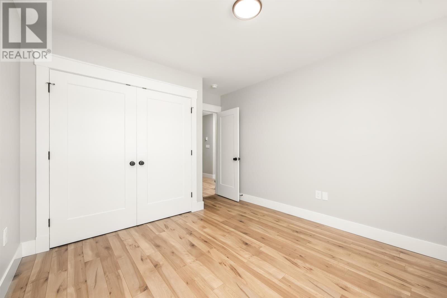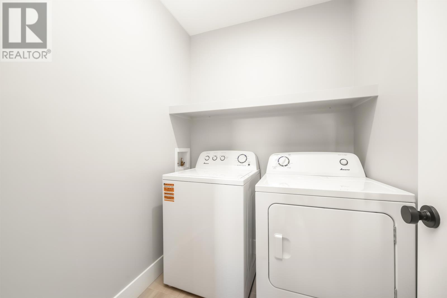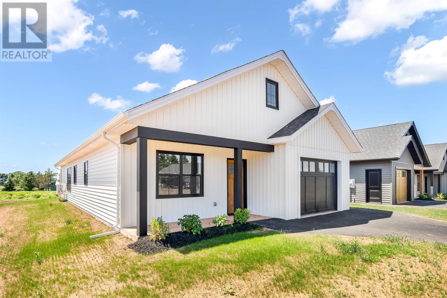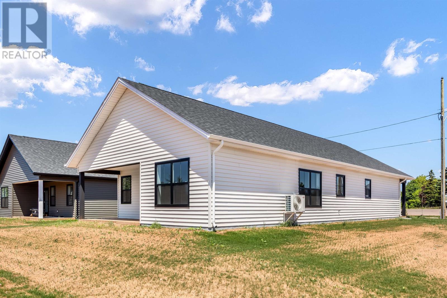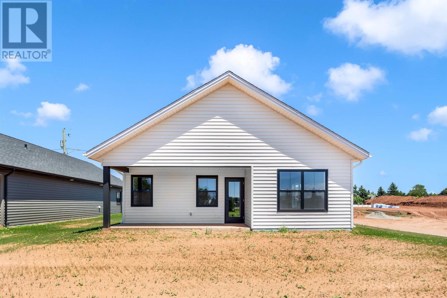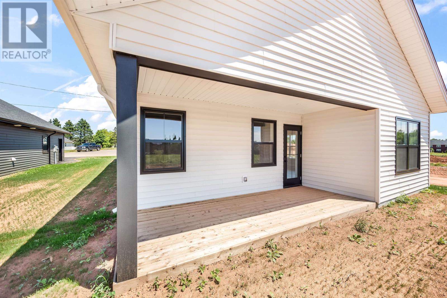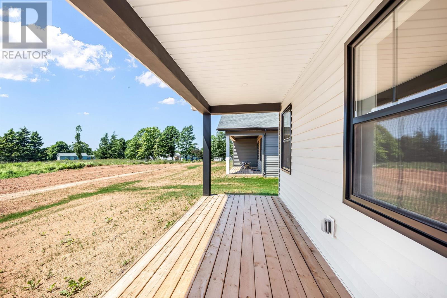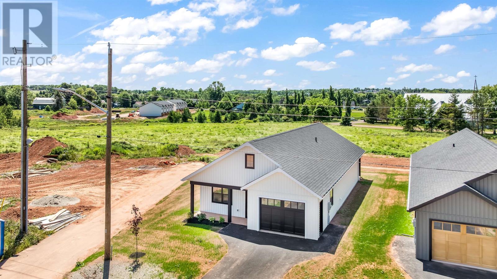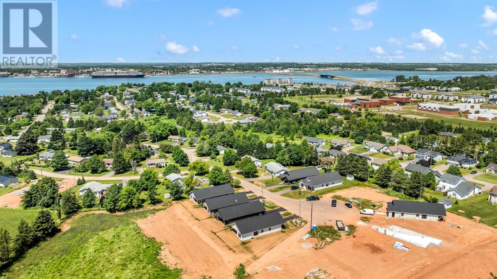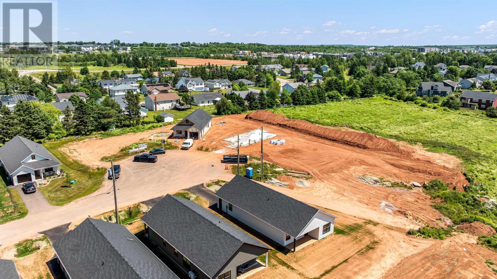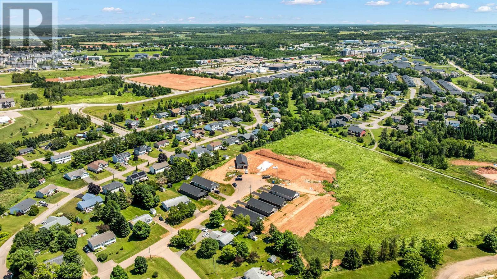2 Bedroom
2 Bathroom
Fireplace
Air Exchanger
Baseboard Heaters, Wall Mounted Heat Pump
Landscaped
$489,000
Welcome to 36 Reddin Heights! Experience stylish, low-maintenance living in this beautiful new 2-bedroom modern farmhouse-style rancher, tucked away on a quiet cul-de-sac in a new residential subdivision in the heart of Stratford. The open-concept living area features a custom-built fireplace, adding warmth and charm. The elegant kitchen showcases quartz countertops, a large island, walk-in pantry, and includes all major stainless steel appliances. Enjoy ceramic and laminate flooring throughout, a spacious mudroom with custom lockers, and a large laundry room complete with washer and dryer. The primary suite offers a double vanity, a luxurious custom tile shower, and a generously sized walk-in closet with built-in shelving. Large black windows bring in natural light, a covered front porch, and a covered back deck create inviting outdoor spaces. A heat pump, air exchanger, and heated garage add year-round comfort. Fully landscaped and protected by a new home warranty, this home is the perfect blend of comfort, style, and location?ideal for down-sizers or first-time buyers. HST included in purchase price. HST rebate to be assigned to the vendor at closing. (id:56351)
Property Details
|
MLS® Number
|
202517186 |
|
Property Type
|
Single Family |
|
Neigbourhood
|
Southport |
|
Community Name
|
Stratford |
|
Amenities Near By
|
Golf Course, Park, Playground, Public Transit, Shopping |
|
Community Features
|
Recreational Facilities, School Bus |
|
Features
|
Paved Driveway, Single Driveway |
Building
|
Bathroom Total
|
2 |
|
Bedrooms Above Ground
|
2 |
|
Bedrooms Total
|
2 |
|
Appliances
|
Stove, Dishwasher, Dryer, Washer, Refrigerator |
|
Basement Type
|
None |
|
Construction Style Attachment
|
Detached |
|
Cooling Type
|
Air Exchanger |
|
Exterior Finish
|
Vinyl |
|
Fireplace Present
|
Yes |
|
Flooring Type
|
Ceramic Tile, Laminate |
|
Foundation Type
|
Poured Concrete |
|
Heating Fuel
|
Electric |
|
Heating Type
|
Baseboard Heaters, Wall Mounted Heat Pump |
|
Total Finished Area
|
1380 Sqft |
|
Type
|
House |
|
Utility Water
|
Municipal Water |
Parking
|
Attached Garage
|
|
|
Heated Garage
|
|
Land
|
Acreage
|
No |
|
Land Amenities
|
Golf Course, Park, Playground, Public Transit, Shopping |
|
Land Disposition
|
Cleared |
|
Landscape Features
|
Landscaped |
|
Sewer
|
Municipal Sewage System |
|
Size Irregular
|
0.14 |
|
Size Total
|
0.14 Ac|under 1/2 Acre |
|
Size Total Text
|
0.14 Ac|under 1/2 Acre |
Rooms
| Level |
Type |
Length |
Width |
Dimensions |
|
Main Level |
Dining Room |
|
|
9.8 x 15.1 |
|
Main Level |
Living Room |
|
|
15 x 15.1 |
|
Main Level |
Kitchen |
|
|
10.3 x 15.1 |
|
Main Level |
Mud Room |
|
|
5.4 x 7 |
|
Main Level |
Laundry Room |
|
|
5.4 x 6.4 |
|
Main Level |
Storage |
|
|
5.4 x 6 |
|
Main Level |
Bedroom |
|
|
13 x 10.10 |
|
Main Level |
Bath (# Pieces 1-6) |
|
|
7.10 x 7.2 |
|
Main Level |
Primary Bedroom |
|
|
13.9 x 12.11 |
|
Main Level |
Ensuite (# Pieces 2-6) |
|
|
8.3 x 7.9 |
https://www.realtor.ca/real-estate/28586316/36-reddin-heights-stratford-stratford


