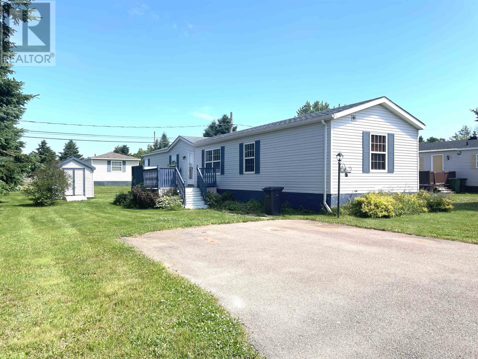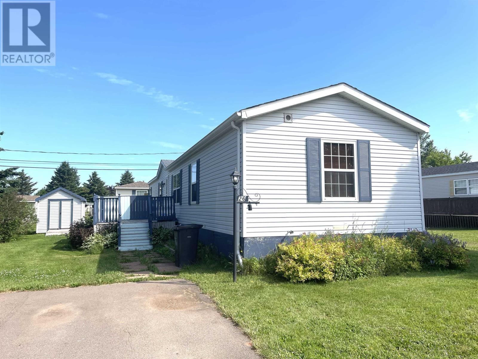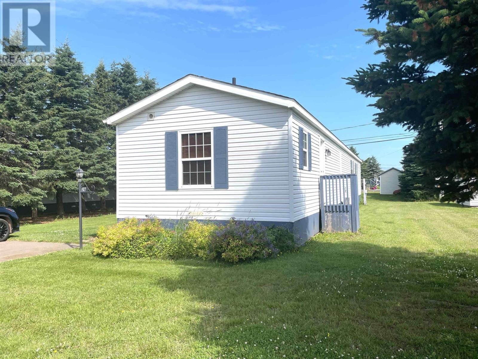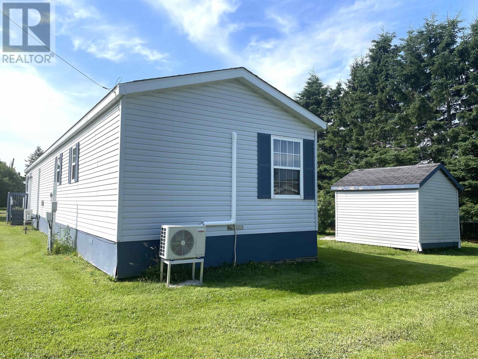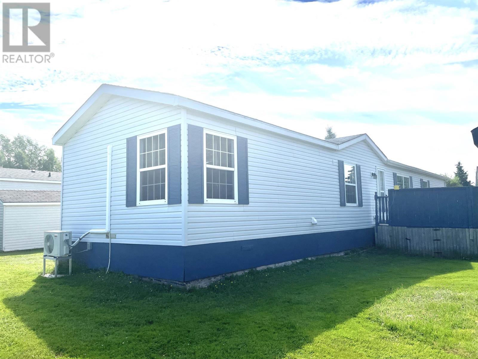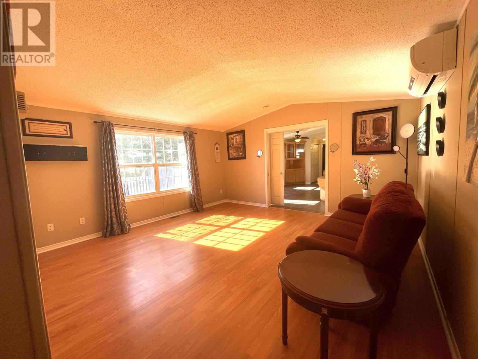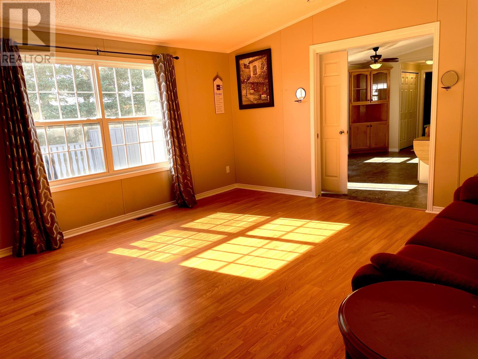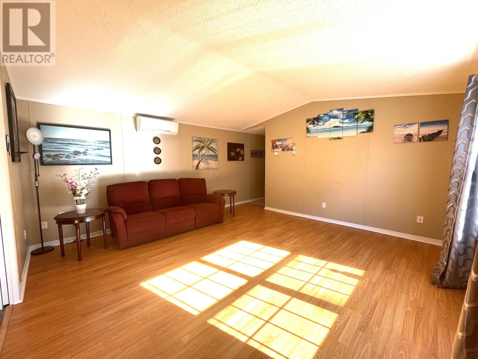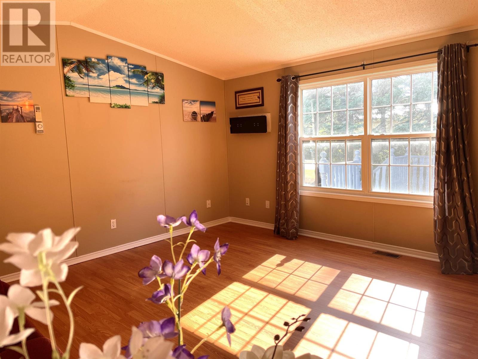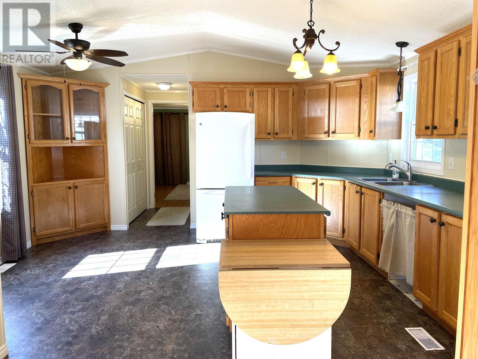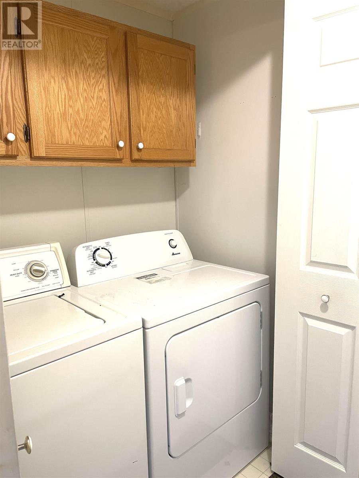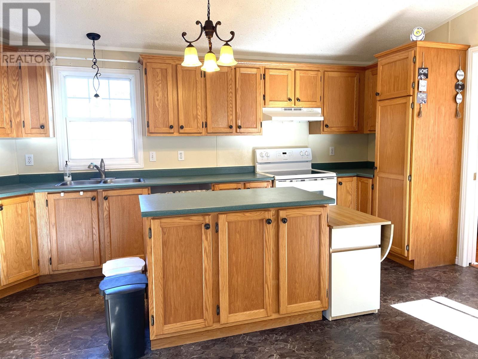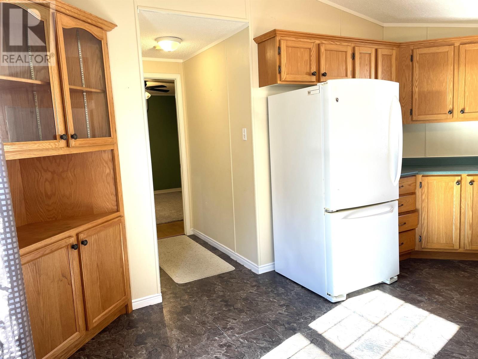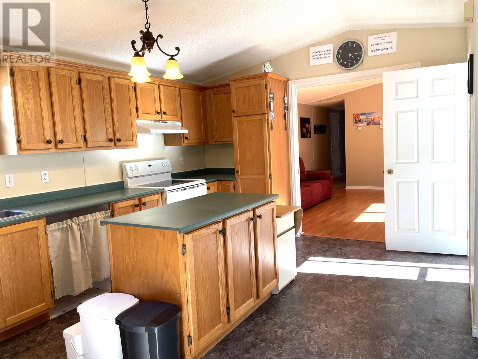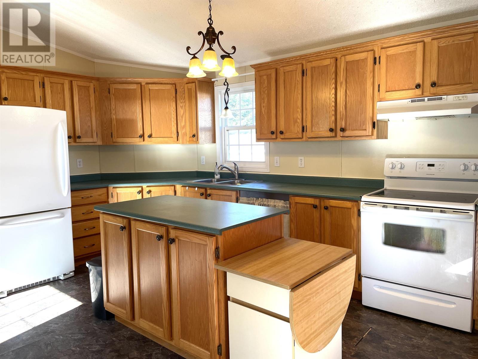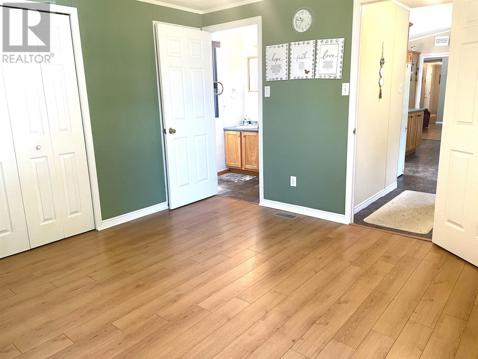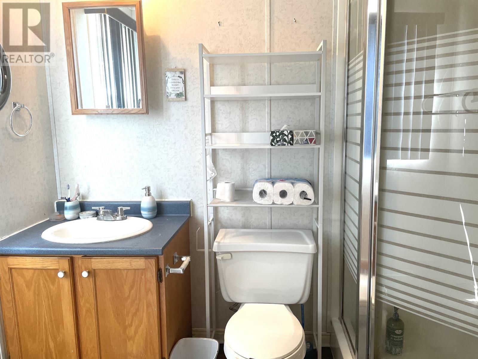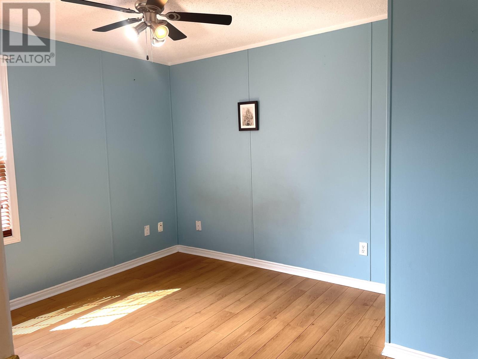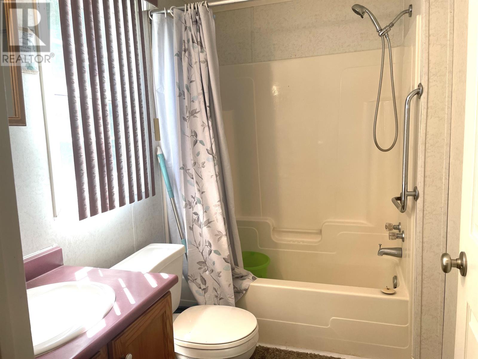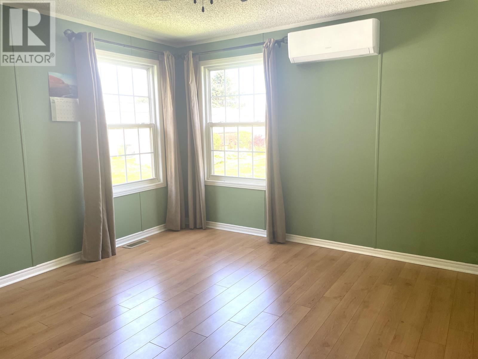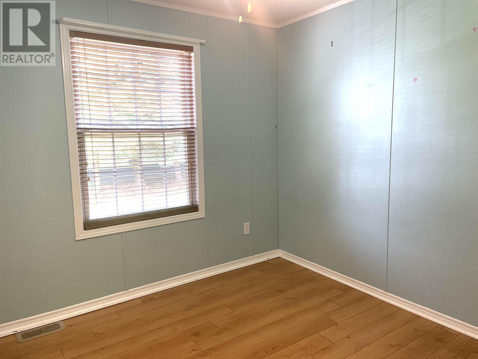3 Bedroom
2 Bathroom
Mini
Forced Air, Wall Mounted Heat Pump
Landscaped
$189,900
Charming 3-Bed, 2 Bath Mini Home in Woodridge Subdivision Tucked away on a quiet street lined with mature trees and thoughtful landscaping, this 3 bedroom, 2-bath mini home offers comfort, space, and privacy in the desirable Woodridge subdivision. The main entry is practical given that it has a closet and an interior door. To the left, the eat-in kitchen features a built-in china cabinet and is the heart of the home. To the right, the bright living room is separated by pocket French doors, allowing for an open feel or private living space as desired. The layout offers great separation of space: The primary bedroom and ensuite bath are located at the back of the home, providing a private retreat. Two additional bedrooms and a full bathroom are located at the front near the secondary entrance. This is deal for guests, children, or a home office setup. This home is equipped for year-round comfort with two heat pumps and a forced air electric furnace for efficient heating and cooling. Whether you?re starting out, downsizing, or looking for a peaceful place to call home, this home is ready for you offers value, comfort, and a fantastic location. Monthly Lot rent is 181.90. (id:56351)
Property Details
|
MLS® Number
|
202516479 |
|
Property Type
|
Single Family |
|
Community Name
|
Summerside |
|
Amenities Near By
|
Park, Playground, Shopping |
|
Community Features
|
Recreational Facilities, School Bus |
|
Features
|
Paved Driveway |
|
Structure
|
Deck, Shed |
Building
|
Bathroom Total
|
2 |
|
Bedrooms Above Ground
|
3 |
|
Bedrooms Total
|
3 |
|
Appliances
|
Range - Electric, Stove |
|
Architectural Style
|
Mini |
|
Basement Type
|
None |
|
Constructed Date
|
1996 |
|
Exterior Finish
|
Vinyl |
|
Flooring Type
|
Laminate |
|
Heating Fuel
|
Electric |
|
Heating Type
|
Forced Air, Wall Mounted Heat Pump |
|
Total Finished Area
|
1152 Sqft |
|
Type
|
Mobile Home |
|
Utility Water
|
Municipal Water |
Land
|
Acreage
|
No |
|
Land Amenities
|
Park, Playground, Shopping |
|
Landscape Features
|
Landscaped |
|
Sewer
|
Municipal Sewage System |
Rooms
| Level |
Type |
Length |
Width |
Dimensions |
|
Main Level |
Kitchen |
|
|
16.9x15 |
|
Main Level |
Living Room |
|
|
14x11 |
|
Main Level |
Primary Bedroom |
|
|
12.8x12 |
|
Main Level |
Ensuite (# Pieces 2-6) |
|
|
8.3x5.2 |
|
Main Level |
Bedroom |
|
|
9.5x9.2 |
|
Main Level |
Bedroom |
|
|
9.5x11.5 |
|
Main Level |
Bath (# Pieces 1-6) |
|
|
7.10x5.3 |
|
Main Level |
Other |
|
|
10x16 Deck |
|
Main Level |
Other |
|
|
10x8 Shed |
https://www.realtor.ca/real-estate/28553322/26-cameron-avenue-summerside-summerside


