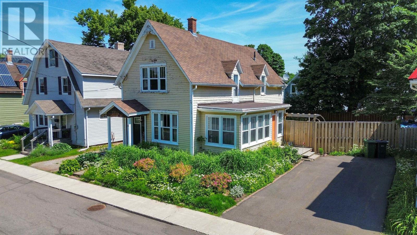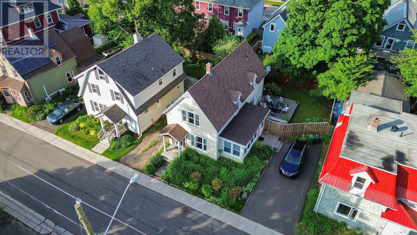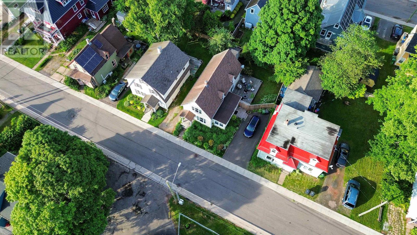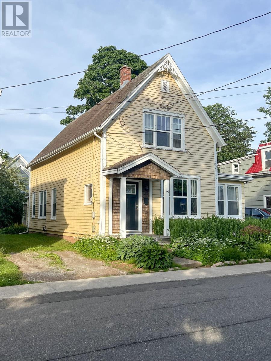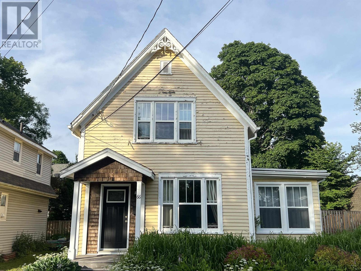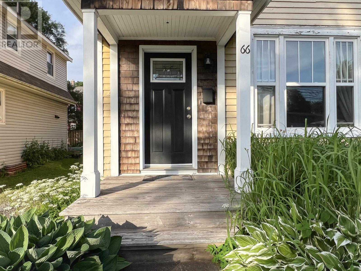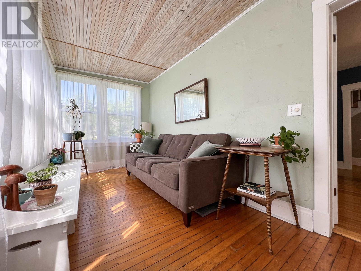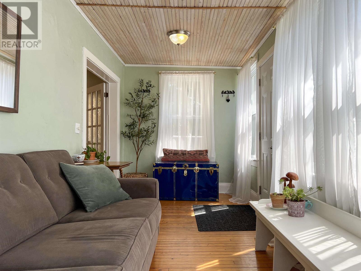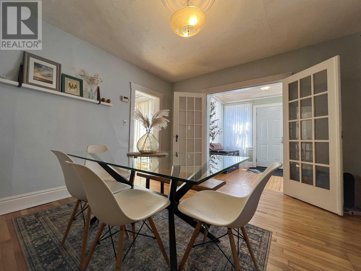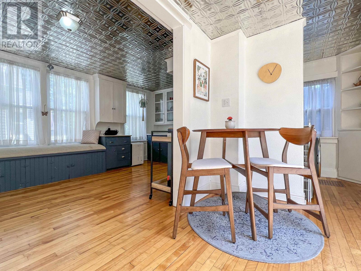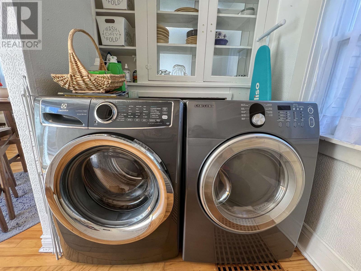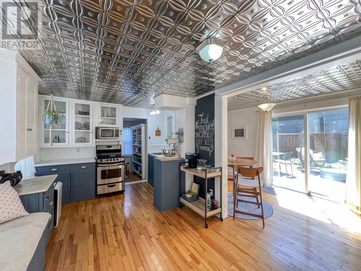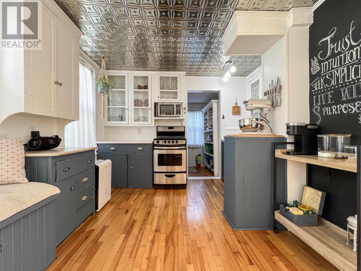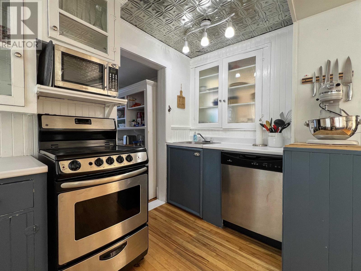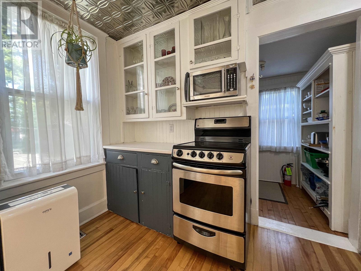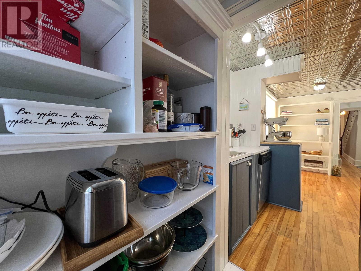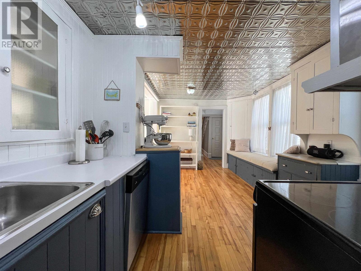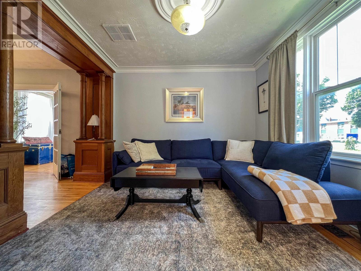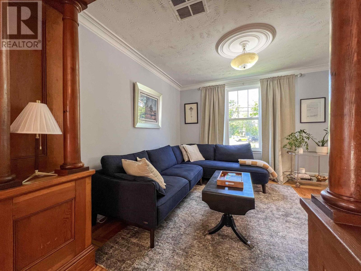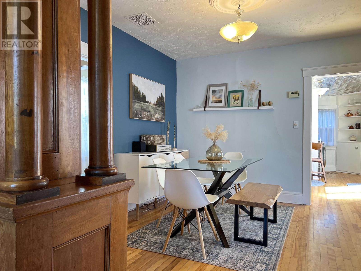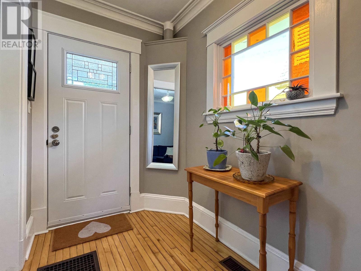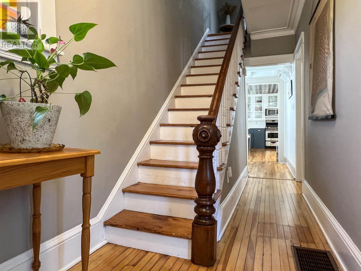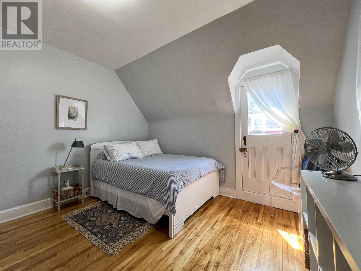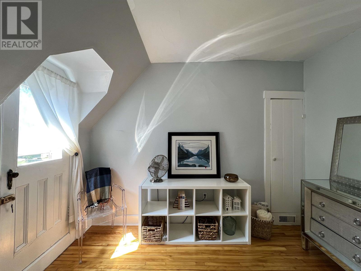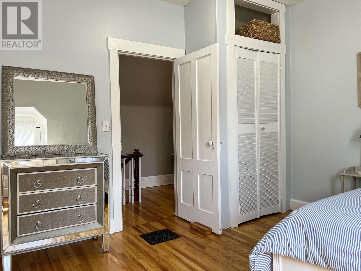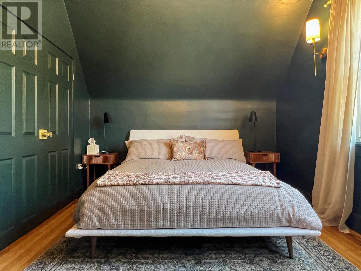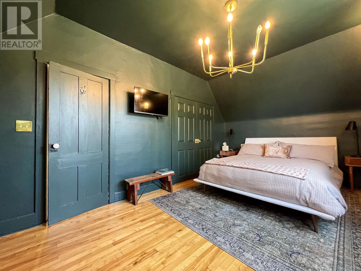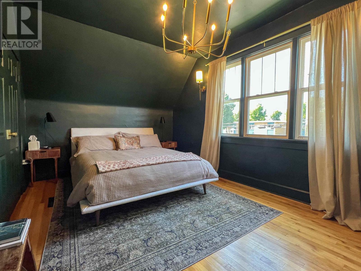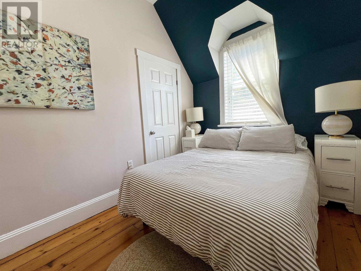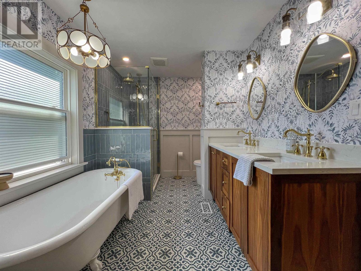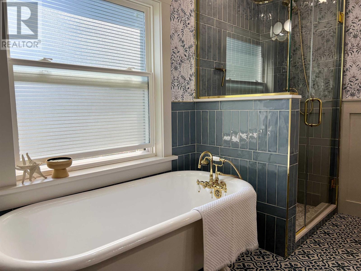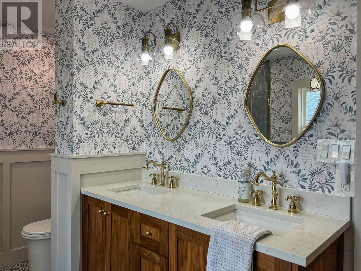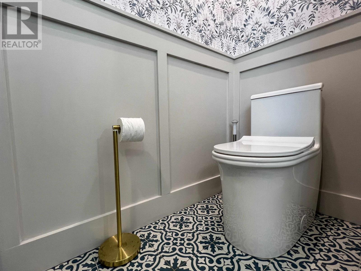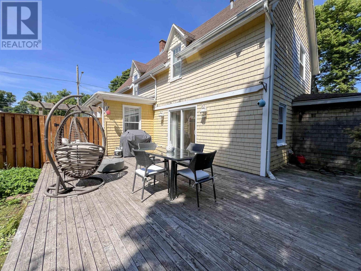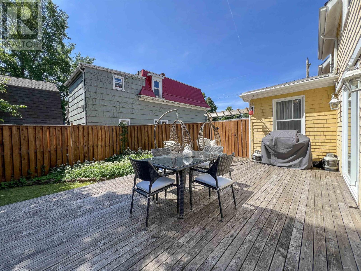3 Bedroom
1 Bathroom
Forced Air, Furnace, Hot Water
$499,000
This Completely renovated Century home is located within walking distance to downtown. Hardwood floors, high ceilings and original woodwork throughout are part of the Character of this Move In Ready Home. Private fenced in backyard with a Large Deck + Garden Shed. Many recent updates include a Bathroom renovation 2 years ago, a New Fence 2 years ago, a New Driveway 2 years ago, a partial New Roof 5 years ago, a New Furnace 3 years ago, all vinyl windows throughout plus a Bright Sunroom. Don't miss this Charming Home with Lots of character. (id:56351)
Property Details
|
MLS® Number
|
202516453 |
|
Property Type
|
Single Family |
|
Neigbourhood
|
Downtown |
|
Community Name
|
Charlottetown |
|
Features
|
Paved Driveway |
|
Structure
|
Deck, Shed |
Building
|
Bathroom Total
|
1 |
|
Bedrooms Above Ground
|
3 |
|
Bedrooms Total
|
3 |
|
Appliances
|
Stove, Dryer, Washer, Refrigerator |
|
Constructed Date
|
1890 |
|
Construction Style Attachment
|
Detached |
|
Exterior Finish
|
Wood Shingles |
|
Flooring Type
|
Ceramic Tile, Hardwood, Other |
|
Foundation Type
|
Poured Concrete |
|
Heating Fuel
|
Oil |
|
Heating Type
|
Forced Air, Furnace, Hot Water |
|
Stories Total
|
2 |
|
Total Finished Area
|
1722 Sqft |
|
Type
|
House |
|
Utility Water
|
Municipal Water |
Land
|
Acreage
|
No |
|
Sewer
|
Municipal Sewage System |
|
Size Irregular
|
0.086 |
|
Size Total
|
0.0860|under 1/2 Acre |
|
Size Total Text
|
0.0860|under 1/2 Acre |
Rooms
| Level |
Type |
Length |
Width |
Dimensions |
|
Second Level |
Bedroom |
|
|
11.5X7.8 |
|
Second Level |
Primary Bedroom |
|
|
17.1X10.3 |
|
Second Level |
Bedroom |
|
|
11.4X11.9 |
|
Main Level |
Kitchen |
|
|
15.2X10 |
|
Main Level |
Living Room |
|
|
10.9X11.6 |
|
Main Level |
Dining Room |
|
|
9.9X7.2 |
|
Main Level |
Family Room |
|
|
11.8X11.6 |
|
Main Level |
Other |
|
|
19.6X7.2 |
https://www.realtor.ca/real-estate/28552576/66-walthen-drive-charlottetown-charlottetown


