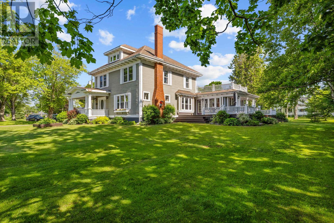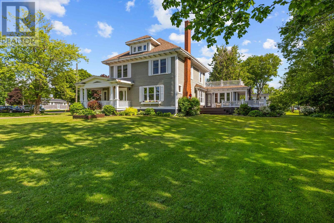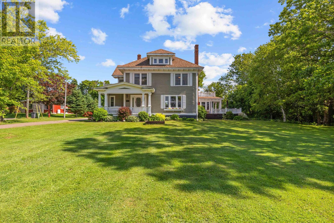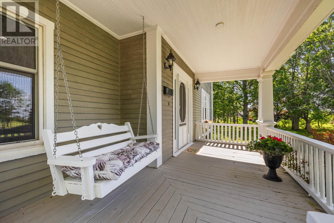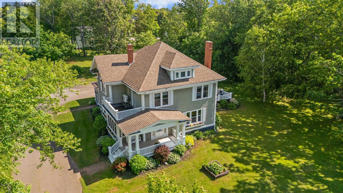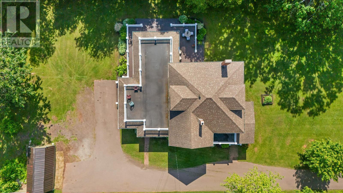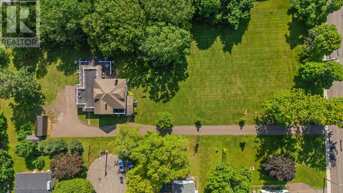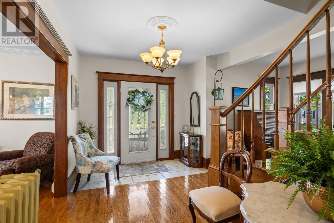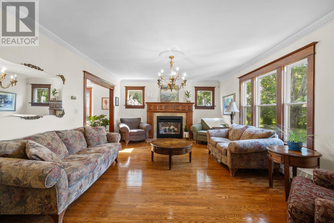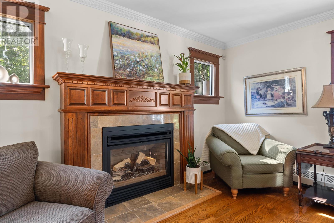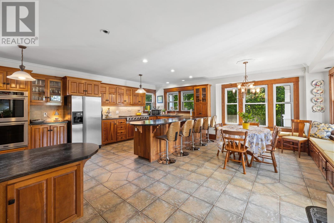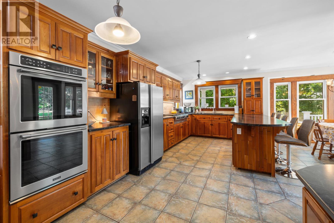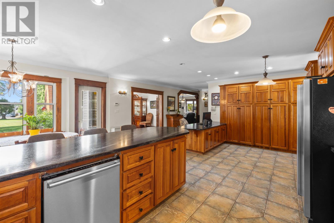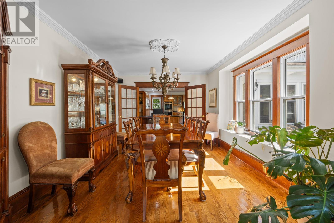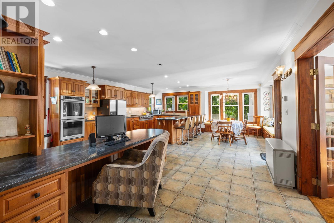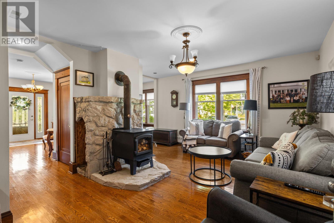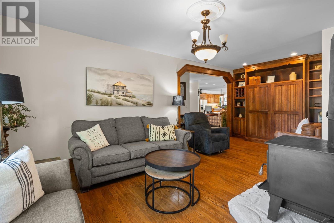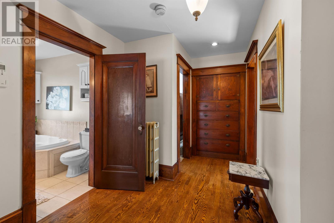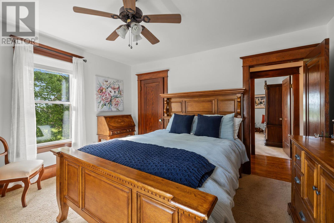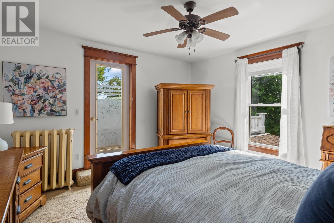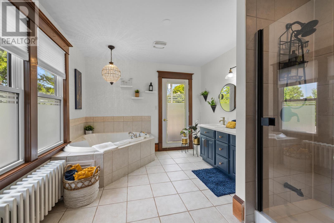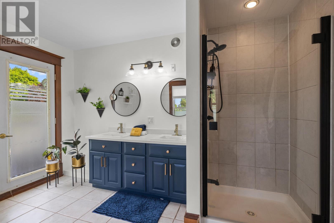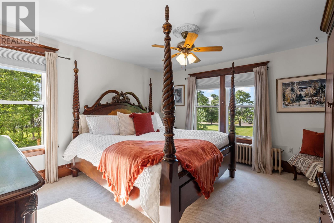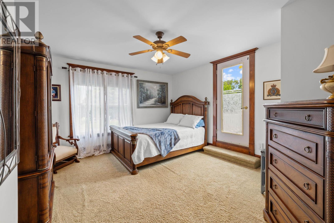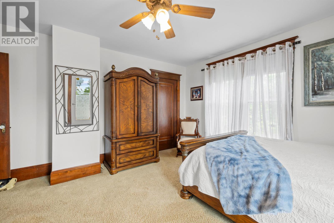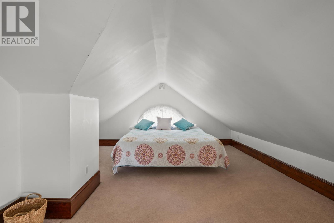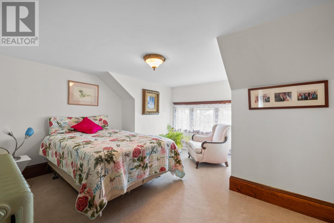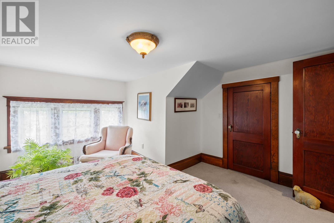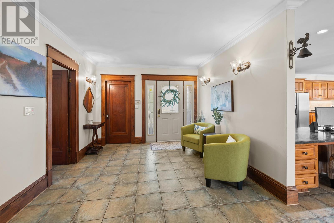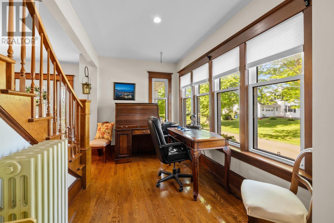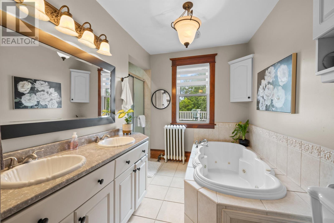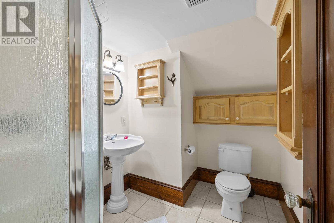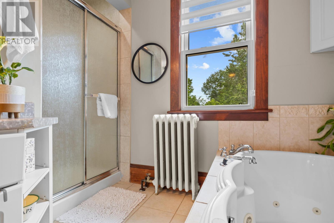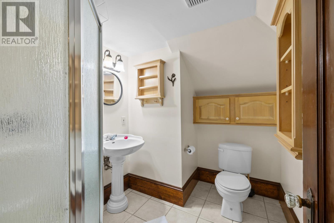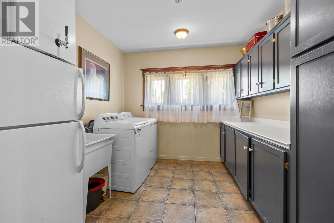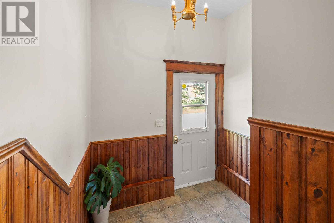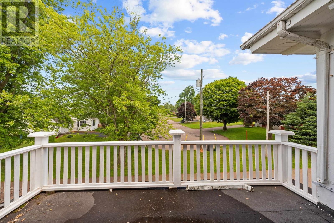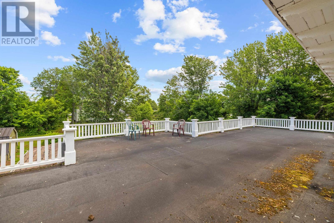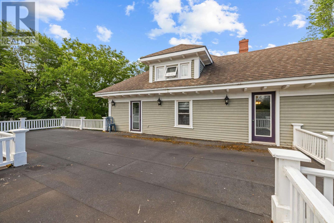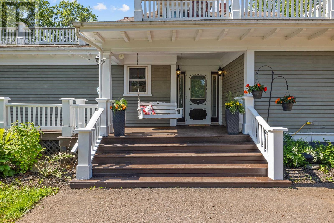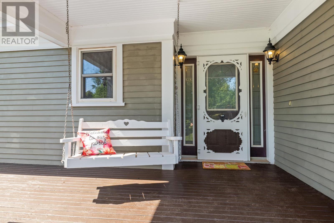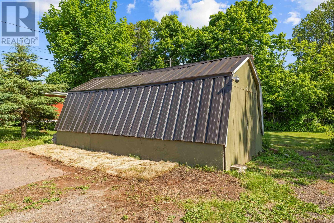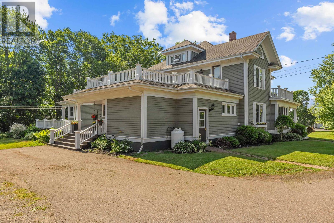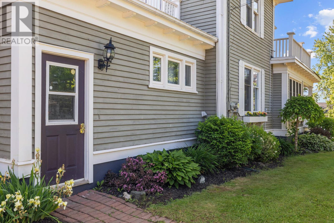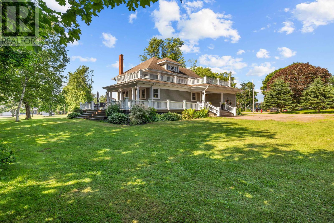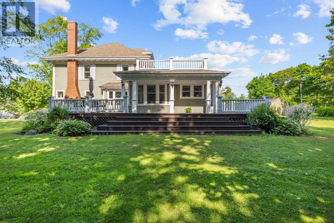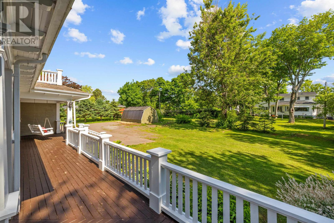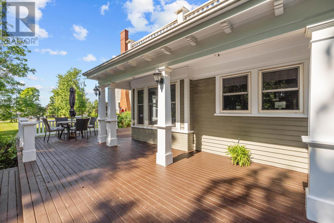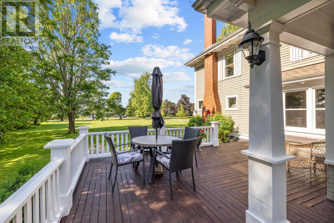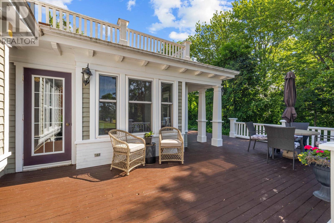5 Bedroom
4 Bathroom
Fireplace
Baseboard Heaters, Furnace, Wall Mounted Heat Pump, In Floor Heating, Radiant Heat, Space Heater
Acreage
$699,900
A very unique and prestigious home. This stunning 5-bedroom, 4-bathroom residence boasts an impressive 4,800 square feet of living space, perfect for families and entertaining alike. With large patios and a deck in both the front and back, as well as a charming balcony off the primary bedroom, you'll enjoy the best of indoor-outdoor living. The incredible kitchen is a chef's delight, featuring double ovens, a gas stove top, and ample countertop space, making meal prep a breeze. Relax in the cozy ambiance of the wood stove in the family room or the propane fireplace in the living room. The spacious dining room, measuring 17 x 13, is perfect for hosting gatherings. Nestled on a rare 1.5-acre lot with mature landscaping and trees, this home has been lovingly upgraded over the years, retaining its natural charm with hardwood floors, and ceramic throughout. Located close to schools and downtown, this property offers endless possibilities - whether as a family home or a charming B&B. Don't miss the chance to see this remarkable home; it truly must be viewed to be appreciated! (id:56351)
Property Details
|
MLS® Number
|
202516312 |
|
Property Type
|
Single Family |
|
Community Name
|
Summerside |
|
Amenities Near By
|
Park, Playground, Shopping |
|
Community Features
|
School Bus |
|
Features
|
Paved Driveway |
|
Structure
|
Deck, Patio(s), Shed |
Building
|
Bathroom Total
|
4 |
|
Bedrooms Above Ground
|
5 |
|
Bedrooms Total
|
5 |
|
Appliances
|
Central Vacuum, Jetted Tub, Stove, Dishwasher, Dryer, Washer, Freezer, Refrigerator |
|
Basement Type
|
Full |
|
Constructed Date
|
1937 |
|
Construction Style Attachment
|
Detached |
|
Exterior Finish
|
Wood Siding |
|
Fireplace Present
|
Yes |
|
Fireplace Type
|
Woodstove |
|
Flooring Type
|
Carpeted, Ceramic Tile, Hardwood, Other |
|
Foundation Type
|
Poured Concrete |
|
Half Bath Total
|
1 |
|
Heating Fuel
|
Electric, Oil, Propane, Wood |
|
Heating Type
|
Baseboard Heaters, Furnace, Wall Mounted Heat Pump, In Floor Heating, Radiant Heat, Space Heater |
|
Stories Total
|
3 |
|
Total Finished Area
|
4800 Sqft |
|
Type
|
House |
|
Utility Water
|
Municipal Water |
Land
|
Acreage
|
Yes |
|
Land Amenities
|
Park, Playground, Shopping |
|
Sewer
|
Municipal Sewage System |
|
Size Irregular
|
1.56 Acres |
|
Size Total Text
|
1.56 Acres|1 - 3 Acres |
Rooms
| Level |
Type |
Length |
Width |
Dimensions |
|
Second Level |
Primary Bedroom |
|
|
13.6 x 13 |
|
Second Level |
Bedroom |
|
|
14.4 x 13 |
|
Second Level |
Bedroom |
|
|
12.7 x 12.4 |
|
Second Level |
Bedroom |
|
|
13 x 11 |
|
Second Level |
Bath (# Pieces 1-6) |
|
|
7 x 10 |
|
Second Level |
Ensuite (# Pieces 2-6) |
|
|
10 x 12 |
|
Third Level |
Bedroom |
|
|
13 x 12 |
|
Third Level |
Bath (# Pieces 1-6) |
|
|
7 x 8 |
|
Main Level |
Living Room |
|
|
19 x 15 |
|
Main Level |
Dining Room |
|
|
17 x 11.3 |
|
Main Level |
Kitchen |
|
|
27 x 19.6 |
|
Main Level |
Family Room |
|
|
20.11 x 13.3 |
|
Main Level |
Bath (# Pieces 1-6) |
|
|
6 x 8 |
|
Main Level |
Other |
|
|
19 x 18 |
|
Main Level |
Other |
|
|
19 x 11 |
|
Main Level |
Laundry Room |
|
|
10.4 x 9.5 |
https://www.realtor.ca/real-estate/28545971/141-victoria-road-summerside-summerside


