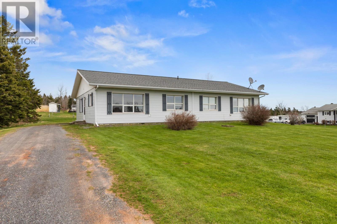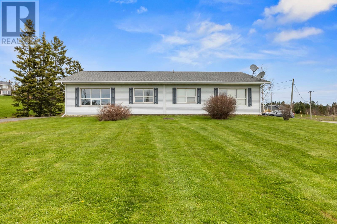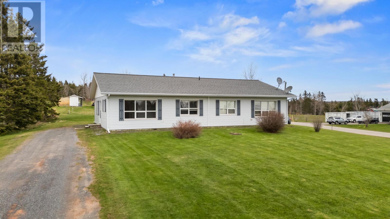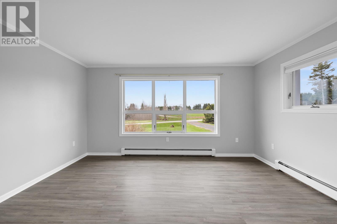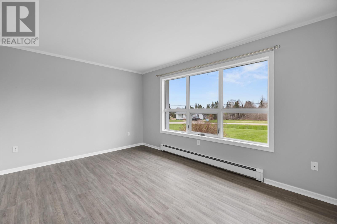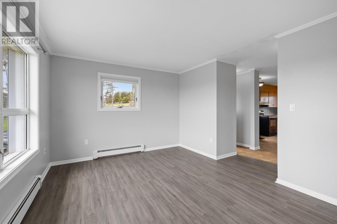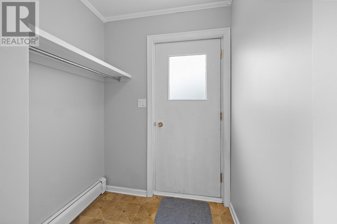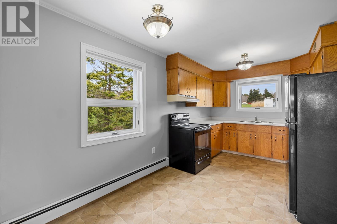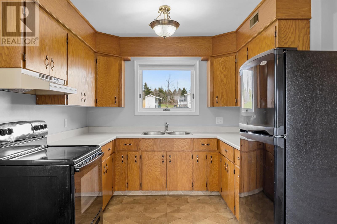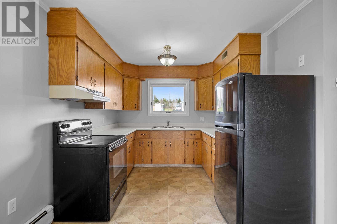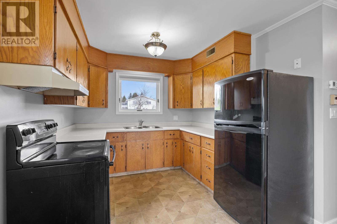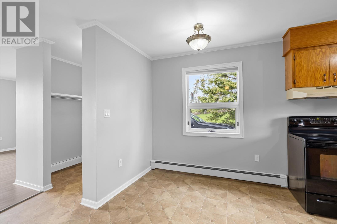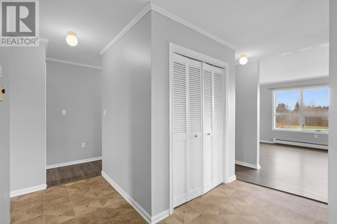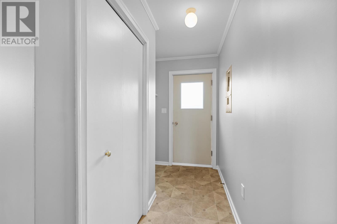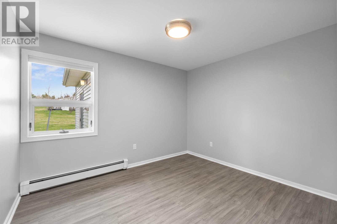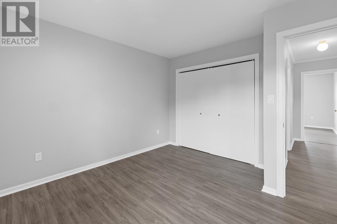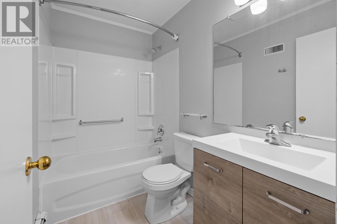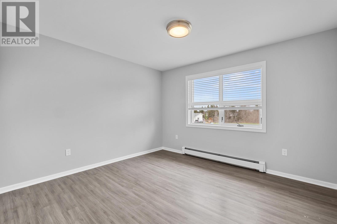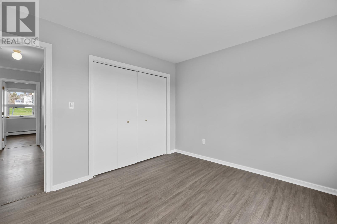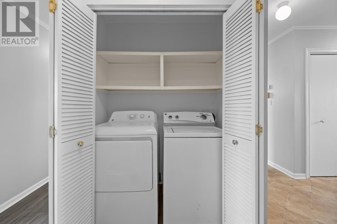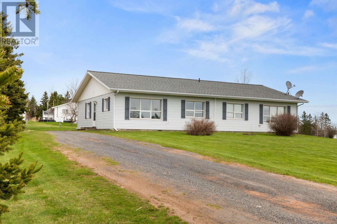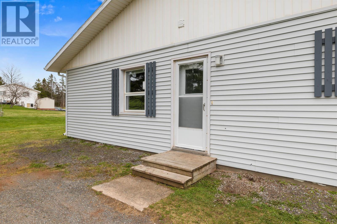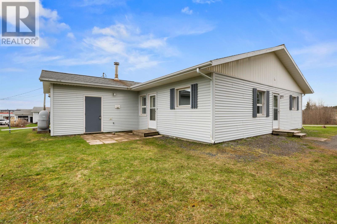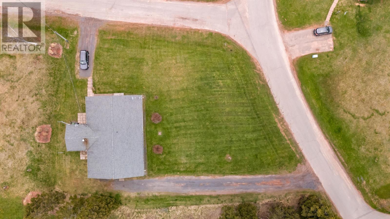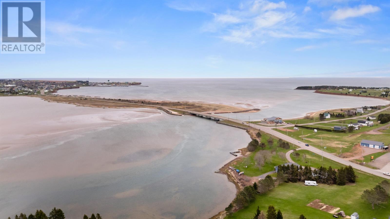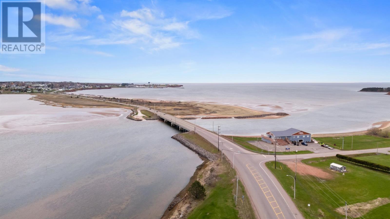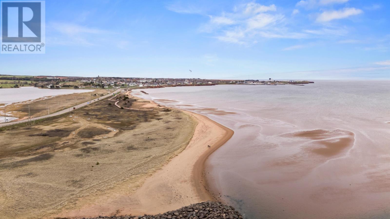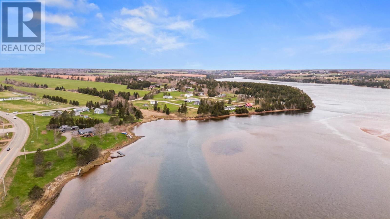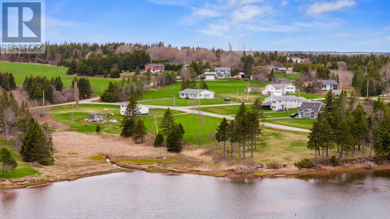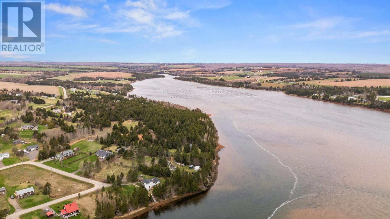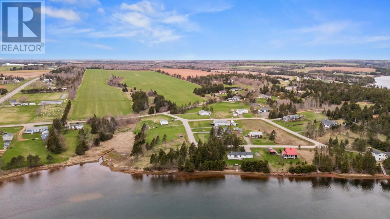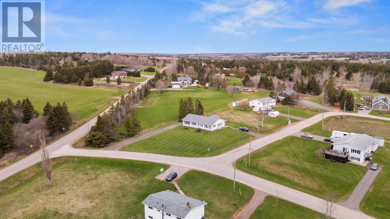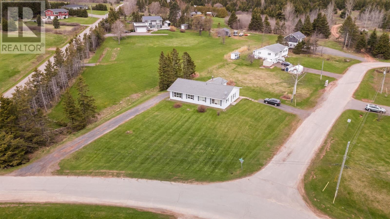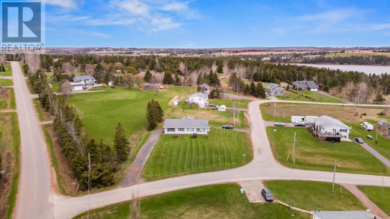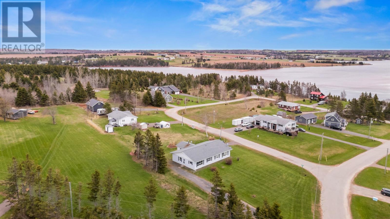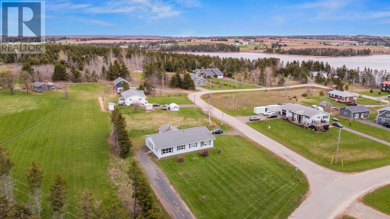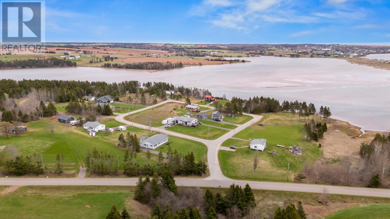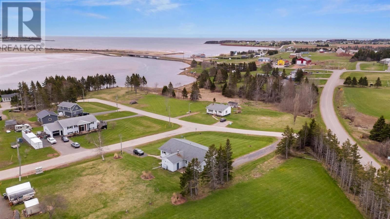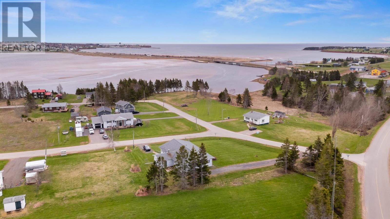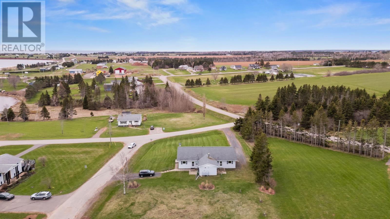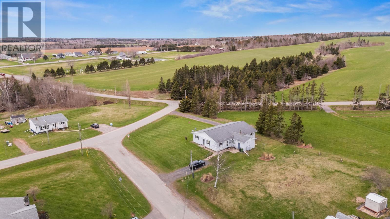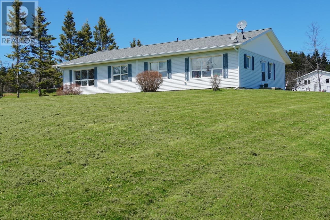4 Bedroom
2 Bathroom
Baseboard Heaters, Furnace, Hot Water
Landscaped
$399,000
Welcome to a beautifully maintained duplex in picturesque Souris West, offering flexibility, affordability, and ocean views. Live in one side while generating income from the other, or keep both for extended family. With updated finishes in one unit, and a peaceful setting near Souris River and Colville Bay, this property is the perfect place to call home. (id:56351)
Property Details
|
MLS® Number
|
202514697 |
|
Property Type
|
Single Family |
|
Community Name
|
Souris West |
|
Amenities Near By
|
Park, Playground, Public Transit, Shopping |
|
Community Features
|
Recreational Facilities, School Bus |
|
Features
|
Level |
|
View Type
|
Ocean View, River View, View Of Water |
Building
|
Bathroom Total
|
2 |
|
Bedrooms Above Ground
|
4 |
|
Bedrooms Total
|
4 |
|
Appliances
|
Range, Dryer, Washer, Refrigerator |
|
Basement Type
|
None |
|
Constructed Date
|
1988 |
|
Construction Style Attachment
|
Detached |
|
Exterior Finish
|
Vinyl |
|
Flooring Type
|
Ceramic Tile, Laminate, Other |
|
Foundation Type
|
Concrete Slab |
|
Heating Fuel
|
Oil |
|
Heating Type
|
Baseboard Heaters, Furnace, Hot Water |
|
Total Finished Area
|
2052 Sqft |
|
Type
|
House |
|
Utility Water
|
Drilled Well |
Parking
Land
|
Access Type
|
Year-round Access |
|
Acreage
|
No |
|
Land Amenities
|
Park, Playground, Public Transit, Shopping |
|
Land Disposition
|
Cleared |
|
Landscape Features
|
Landscaped |
|
Sewer
|
Septic System |
|
Size Irregular
|
0.5 |
|
Size Total
|
0.5 Ac|1/2 - 1 Acre |
|
Size Total Text
|
0.5 Ac|1/2 - 1 Acre |
Rooms
| Level |
Type |
Length |
Width |
Dimensions |
|
Main Level |
Kitchen |
|
|
8. x 9.2 |
|
Main Level |
Dining Room |
|
|
8. x 9.2 |
|
Main Level |
Living Room |
|
|
11.3 x 14.8 |
|
Main Level |
Bedroom |
|
|
11.4 x 11.10 |
|
Main Level |
Bedroom |
|
|
12. x 11.4 |
|
Main Level |
Bath (# Pieces 1-6) |
|
|
7.8 x 4.10 |
|
Main Level |
Other |
|
|
9.6 x 3.6 |
|
Main Level |
Kitchen |
|
|
8. x 9.2 |
|
Main Level |
Dining Room |
|
|
8. x 9.2 |
|
Main Level |
Living Room |
|
|
11.3 x 14.8 |
|
Main Level |
Bedroom |
|
|
11.4 x 11.10 |
|
Main Level |
Bedroom |
|
|
12. x 11.4 |
|
Main Level |
Bath (# Pieces 1-6) |
|
|
7.8 x 4.10 |
|
Main Level |
Other |
|
|
9.6 x 3.6 |
https://www.realtor.ca/real-estate/28472401/7-bayview-crescent-souris-west-souris-west


