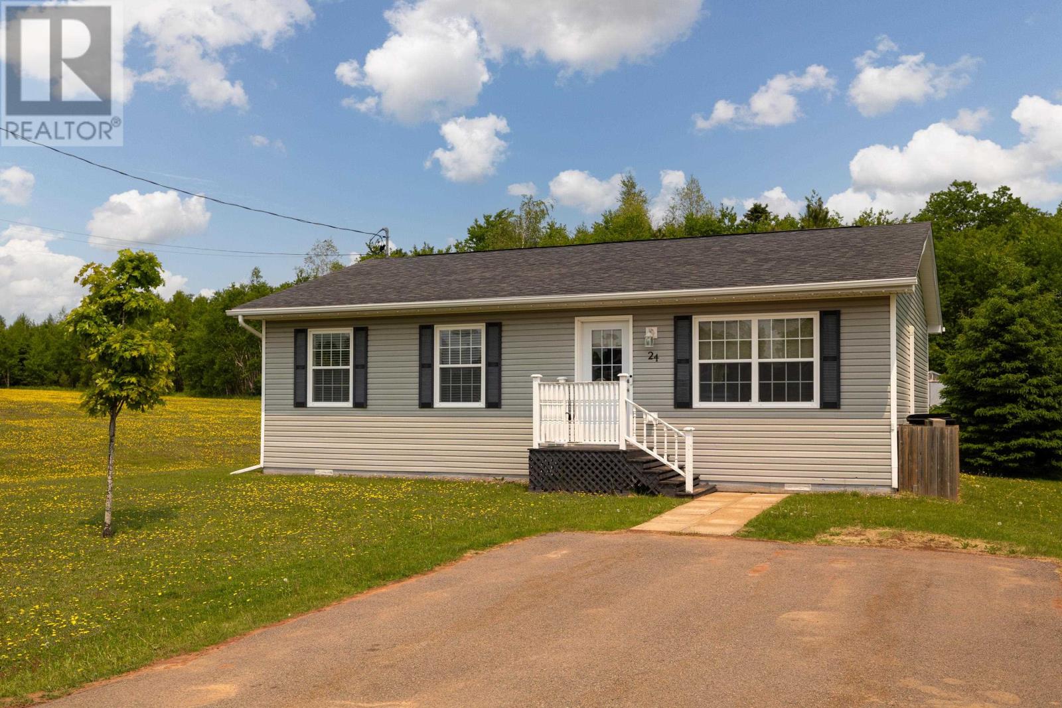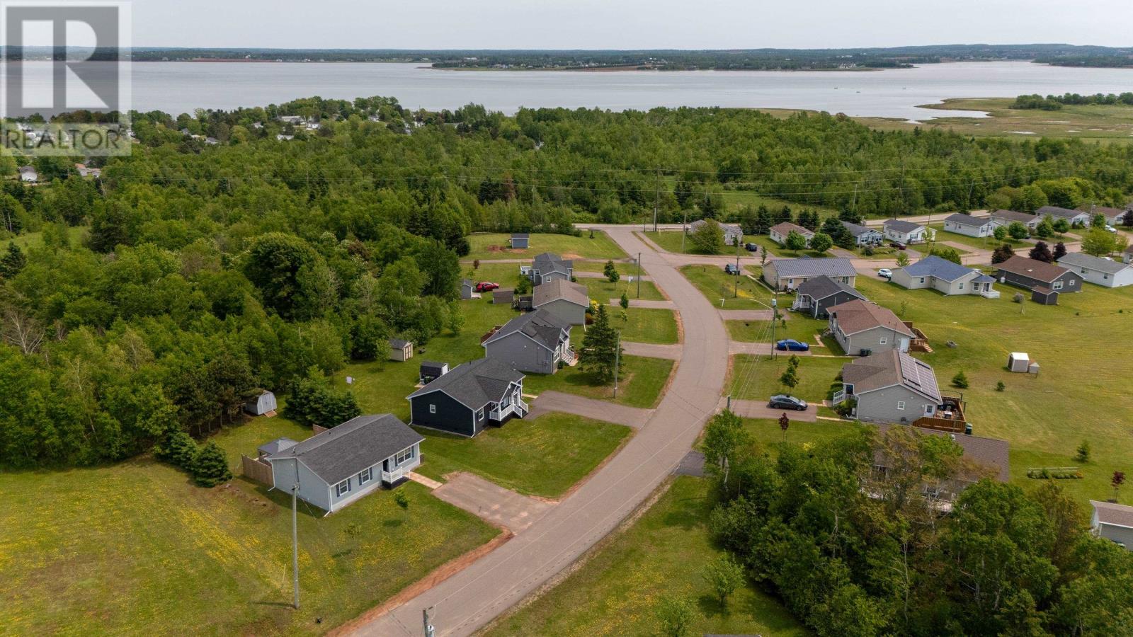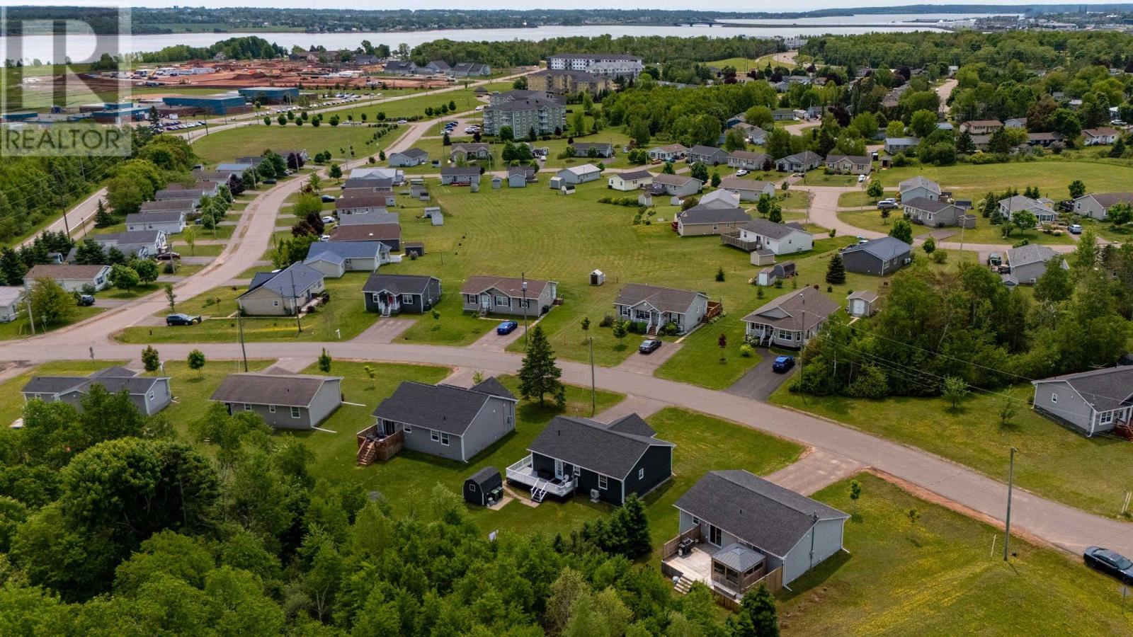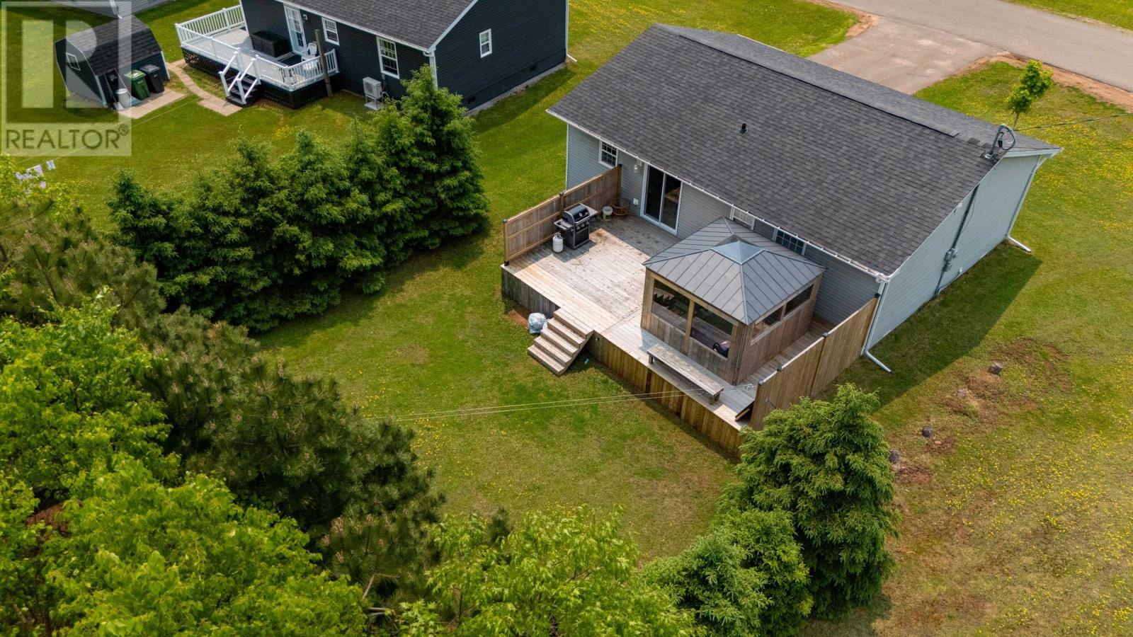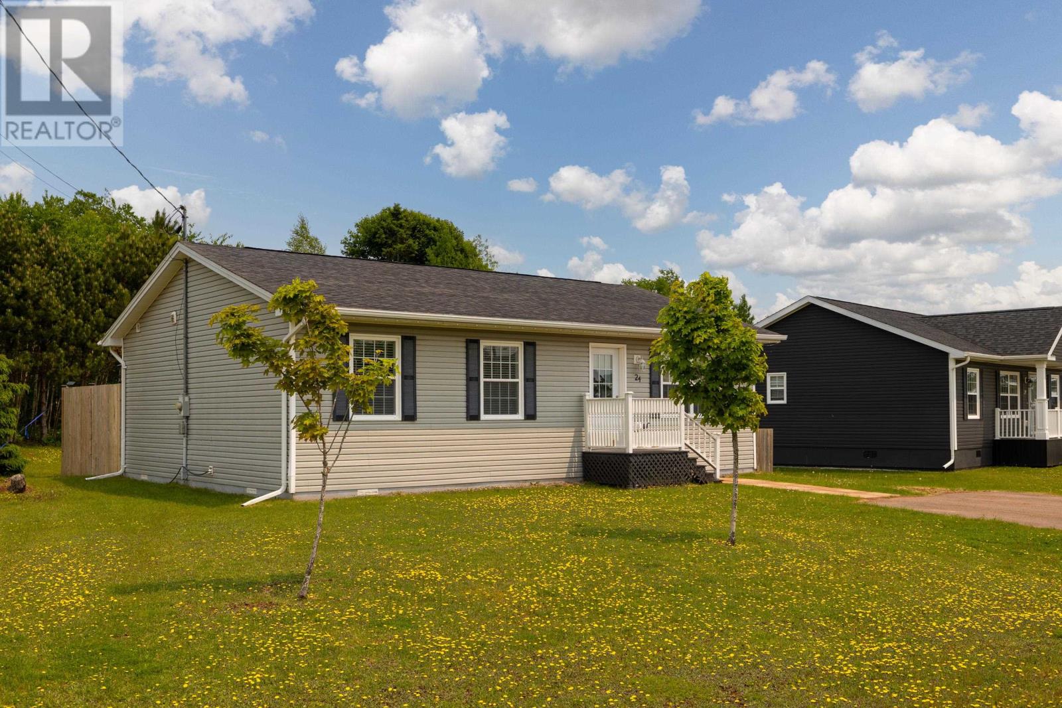24 Longboat Drive Charlottetown, Prince Edward Island C1C 0C3
$319,900
Welcome to this inviting 3-bedroom, 2-bathroom home nestled in the highly sought-after River View Estates. Thoughtfully designed, this home offers an open-concept living room and spacious kitchen, creating the perfect setting to entertain while preparing meals for family and friends. The primary bedroom features a private ensuite, while 2 additional bedrooms provide generous space and comfort complimented by a second bathroom. Step outside to experience one of the best yards in the neighbourhood - ideal for kids, pets or simply enjoying the outdoors. The deck is perfect for BBQ season, offering a great space to grill and relax during warm summer days. A standout feature of this property is the large Four Season Room, perfect for both cozy winter nights by the fireplace and fun summer evenings playing darts with friends. This home combines indoor comfort, outdoor enjoyment and a fantastic location - A rare find in one of the area's most desirable communities. The lot rent is $231.08/monthly including snow removal. (id:56351)
Open House
This property has open houses!
1:00 pm
Ends at:3:00 pm
1:00 pm
Ends at:3:00 pm
Property Details
| MLS® Number | 202514435 |
| Property Type | Single Family |
| Community Name | Charlottetown |
| Amenities Near By | Park, Playground, Public Transit |
| Community Features | Recreational Facilities, School Bus |
| Features | Paved Driveway |
| Structure | Deck, Shed |
Building
| Bathroom Total | 2 |
| Bedrooms Above Ground | 3 |
| Bedrooms Total | 3 |
| Appliances | Stove, Dishwasher, Washer/dryer Combo, Microwave, Refrigerator |
| Basement Type | None |
| Constructed Date | 2009 |
| Construction Style Attachment | Detached |
| Exterior Finish | Vinyl |
| Flooring Type | Engineered Hardwood, Laminate, Vinyl |
| Heating Fuel | Electric |
| Heating Type | Baseboard Heaters, Heat Recovery Ventilation (hrv) |
| Total Finished Area | 1064 Sqft |
| Type | House |
| Utility Water | Municipal Water |
Land
| Acreage | No |
| Land Amenities | Park, Playground, Public Transit |
| Landscape Features | Landscaped |
| Sewer | Municipal Sewage System |
| Size Irregular | Leased Lot |
| Size Total Text | Leased Lot |
Rooms
| Level | Type | Length | Width | Dimensions |
|---|---|---|---|---|
| Main Level | Primary Bedroom | 14 x 11.5 | ||
| Main Level | Bedroom | 10.2 x 9.9 | ||
| Main Level | Bedroom | 8.8 x 10.2 | ||
| Main Level | Living Room | 16.8 x 14 | ||
| Main Level | Kitchen | KiT/DR 17.1 x 14.1 |
https://www.realtor.ca/real-estate/28458582/24-longboat-drive-charlottetown-charlottetown
Contact Us
Contact us for more information


