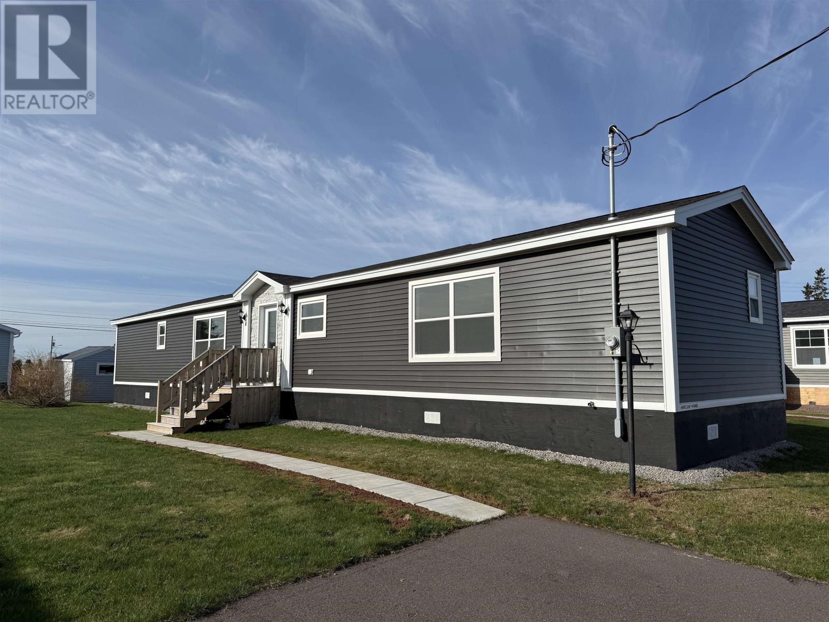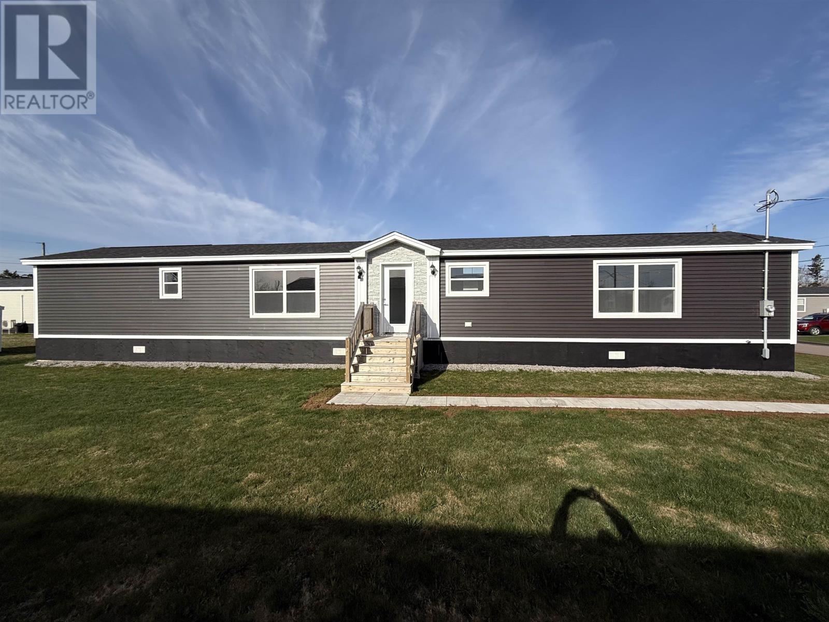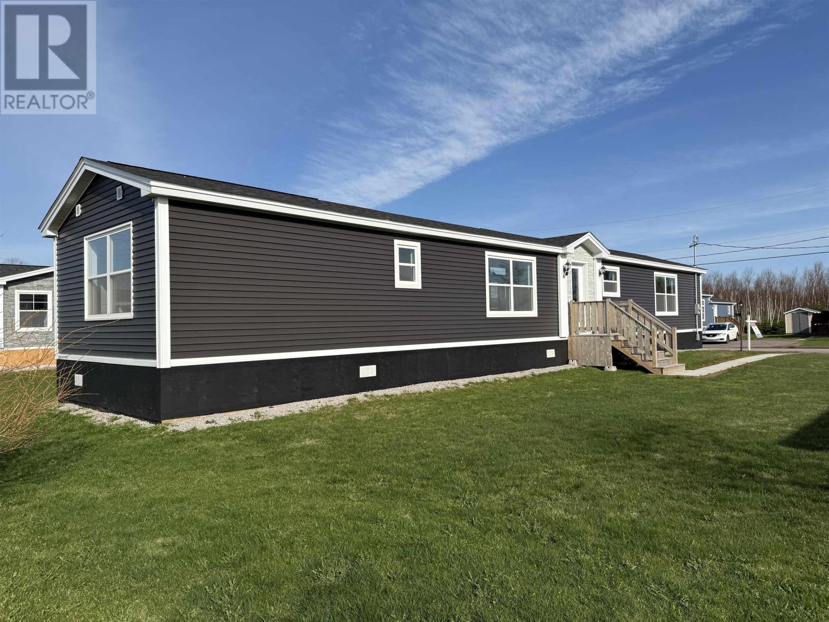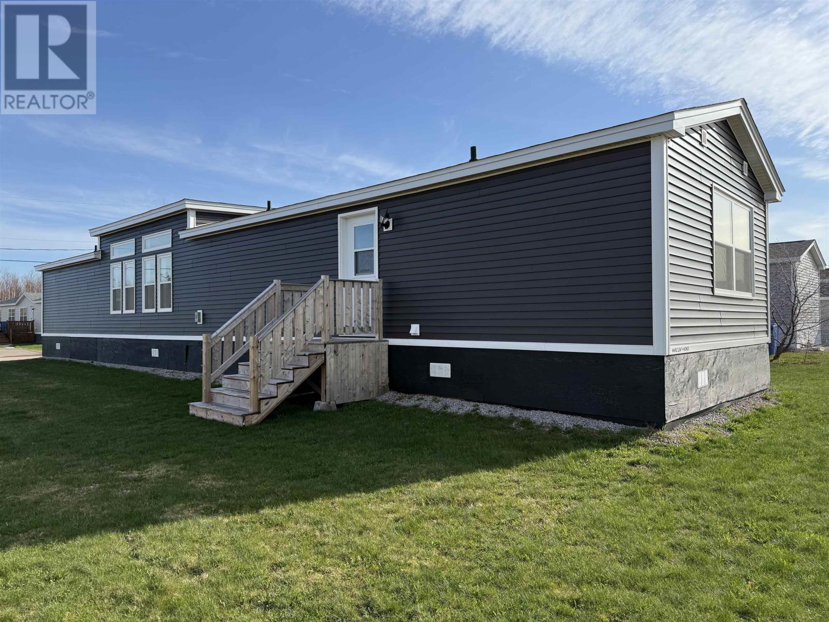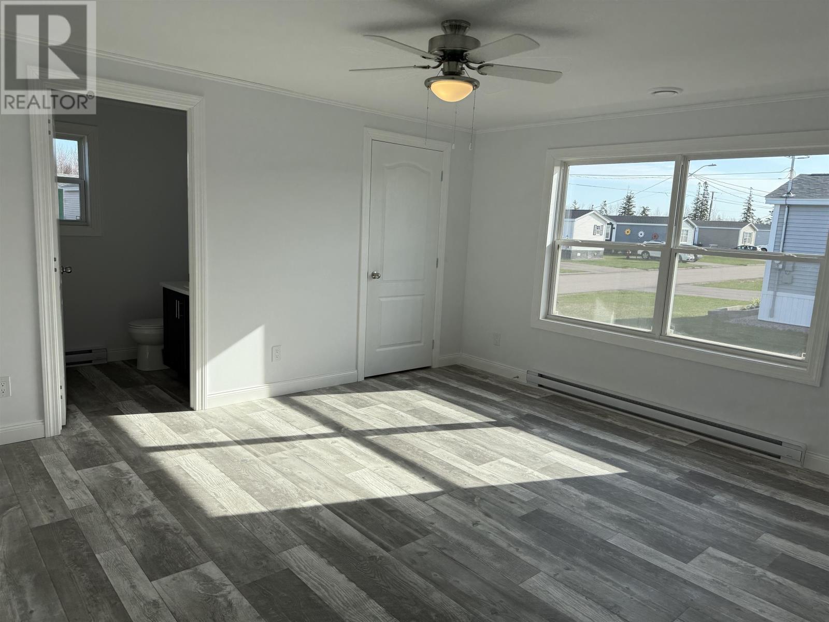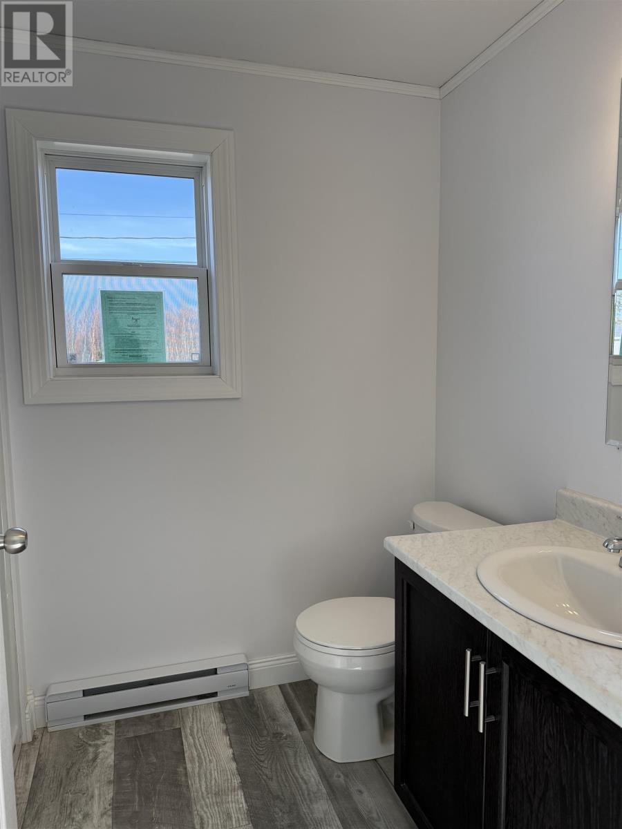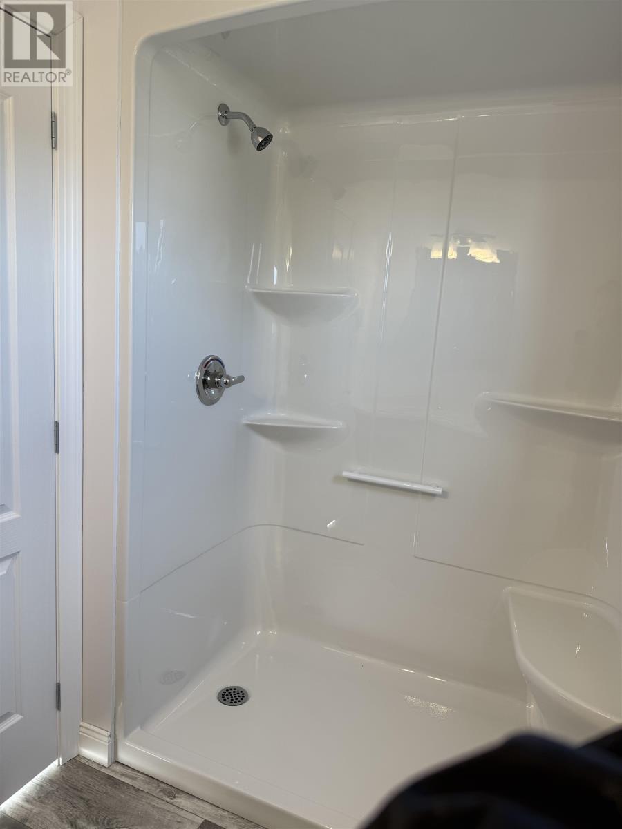2 Bedroom
2 Bathroom
Mini
Baseboard Heaters
$245,000
Welcome to 19 Watson Avenue, Summerside, PEI Be the first to live in this brand new 16' x 74' mini home, located in Woodridge Place ? one of Summerside?s most desirable and well-maintained parks. Set on a private road, this home blends thoughtful design, cozy comfort, and affordable living in a peaceful community setting. Step inside to a bright, open-concept living space with large windows that fill the home with natural light. The kitchen features modern cabinetry, and a peninsula that?s perfect for food prep or casual dining. Enjoy the privacy of a split-bedroom layout, with the primary suite featuring a walk-in closet and full ensuite bath, and a second bedroom located at the opposite end near the second full bathroom ? ideal for guests or family. You?ll love the dedicated laundry room with rear door access, making daily routines more functional and organized. Bonus: This brand new home comes with a 10-year Atlantic Home Warranty, giving you peace of mind for years to come. With lot rent at just $325/month (including grass cutting), and a great location minutes from shopping, schools, restaurants, and Summerside?s boardwalk, this move-in ready home offers outstanding value in a quiet, community-focused setting. (id:56351)
Property Details
|
MLS® Number
|
202509935 |
|
Property Type
|
Single Family |
|
Community Name
|
Summerside |
|
Features
|
Paved Driveway |
Building
|
Bathroom Total
|
2 |
|
Bedrooms Above Ground
|
2 |
|
Bedrooms Total
|
2 |
|
Appliances
|
Stove, Dishwasher, Dryer, Washer, Refrigerator |
|
Architectural Style
|
Mini |
|
Basement Type
|
None |
|
Constructed Date
|
2025 |
|
Exterior Finish
|
Vinyl |
|
Flooring Type
|
Laminate |
|
Heating Fuel
|
Electric |
|
Heating Type
|
Baseboard Heaters |
|
Total Finished Area
|
1184 Sqft |
|
Type
|
Mobile Home |
|
Utility Water
|
Municipal Water |
Land
|
Acreage
|
No |
|
Sewer
|
Municipal Sewage System |
|
Size Irregular
|
Rented |
|
Size Total Text
|
Rented |
Rooms
| Level |
Type |
Length |
Width |
Dimensions |
|
Main Level |
Kitchen |
|
|
19 x 15 |
|
Main Level |
Living Room |
|
|
15 x 15 |
|
Main Level |
Primary Bedroom |
|
|
15 x 13 |
|
Main Level |
Ensuite (# Pieces 2-6) |
|
|
5.10 x 7.10 |
|
Main Level |
Laundry Room |
|
|
5 x 6 |
|
Main Level |
Bath (# Pieces 1-6) |
|
|
5.9 x 8.10 |
|
Main Level |
Bedroom |
|
|
11 x 12 |
https://www.realtor.ca/real-estate/28263618/23-watson-avenue-summerside-summerside


