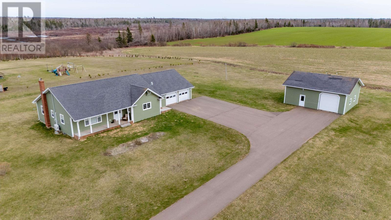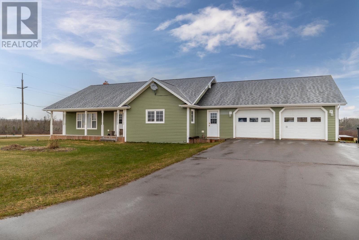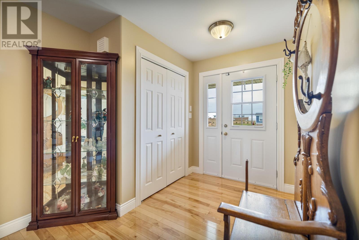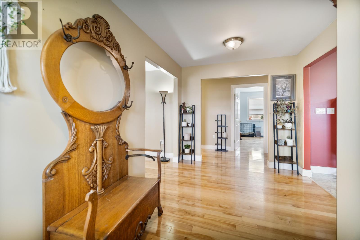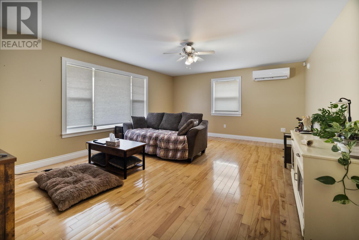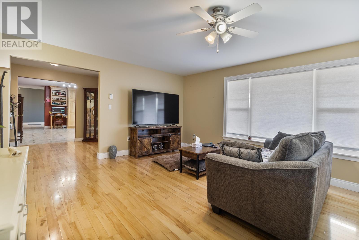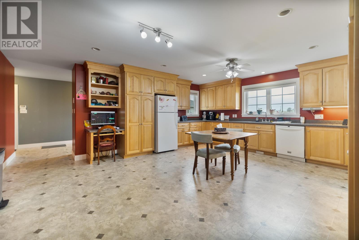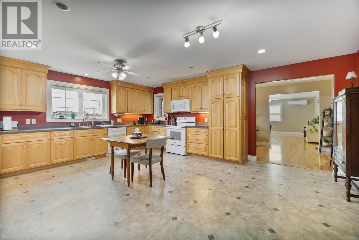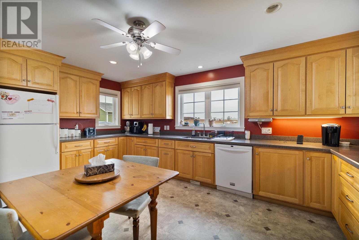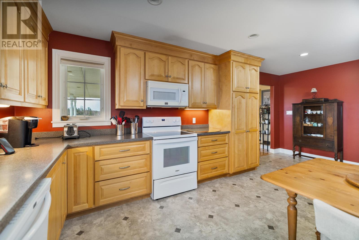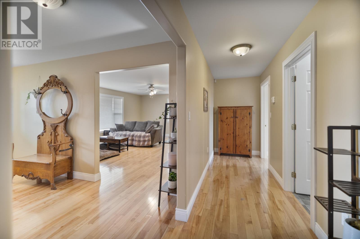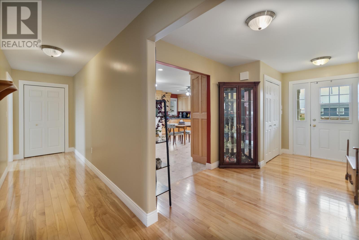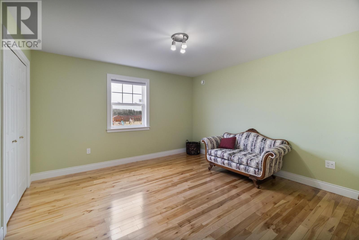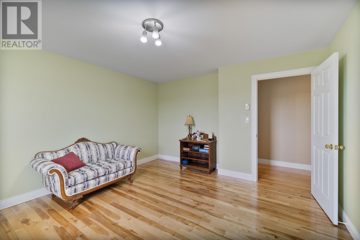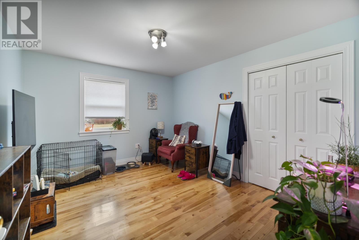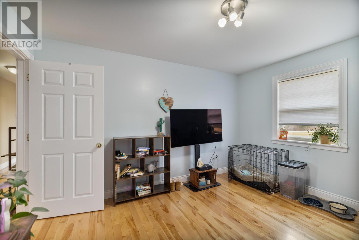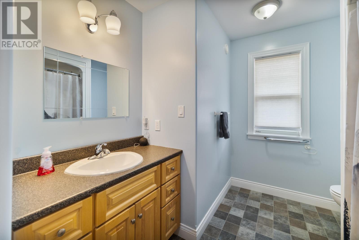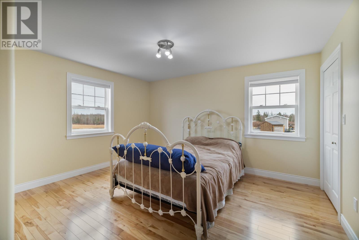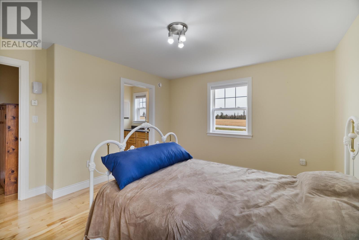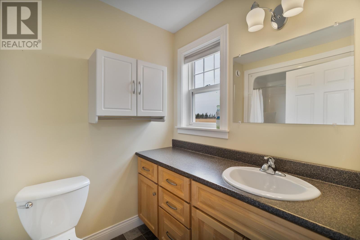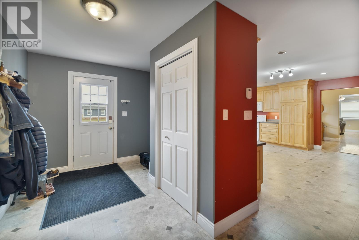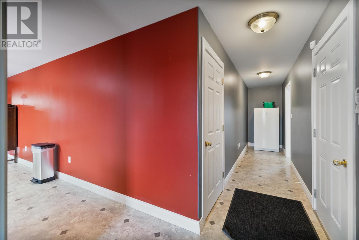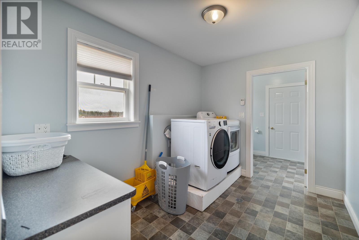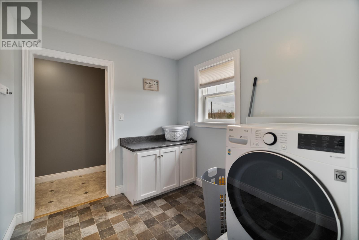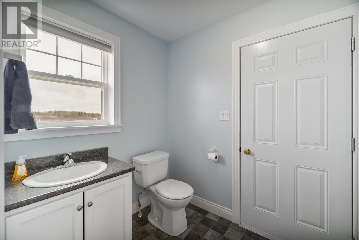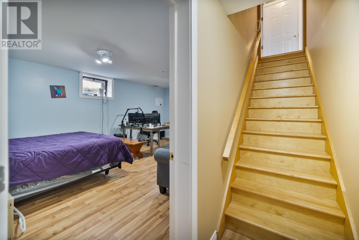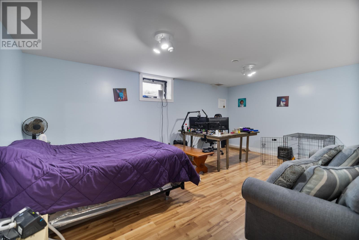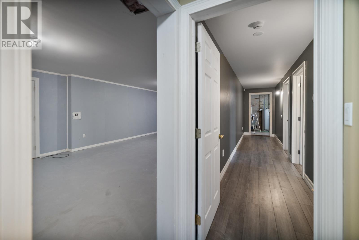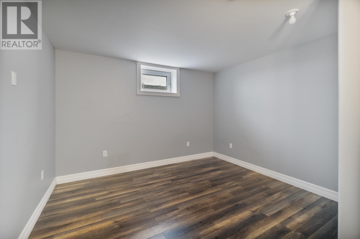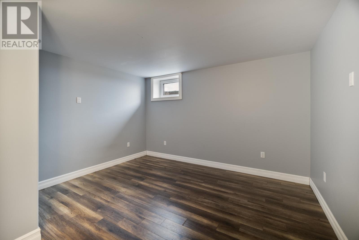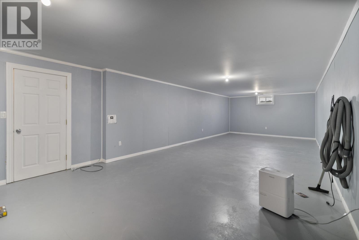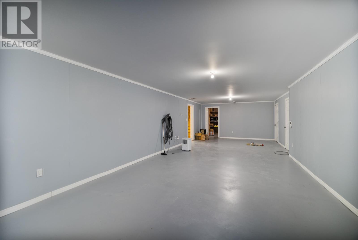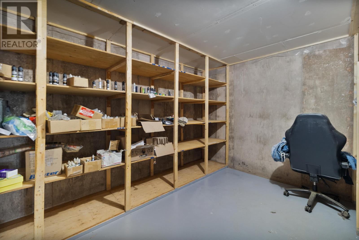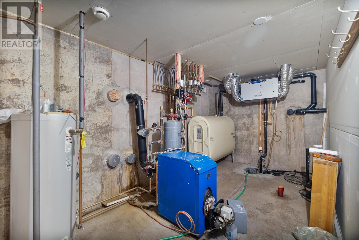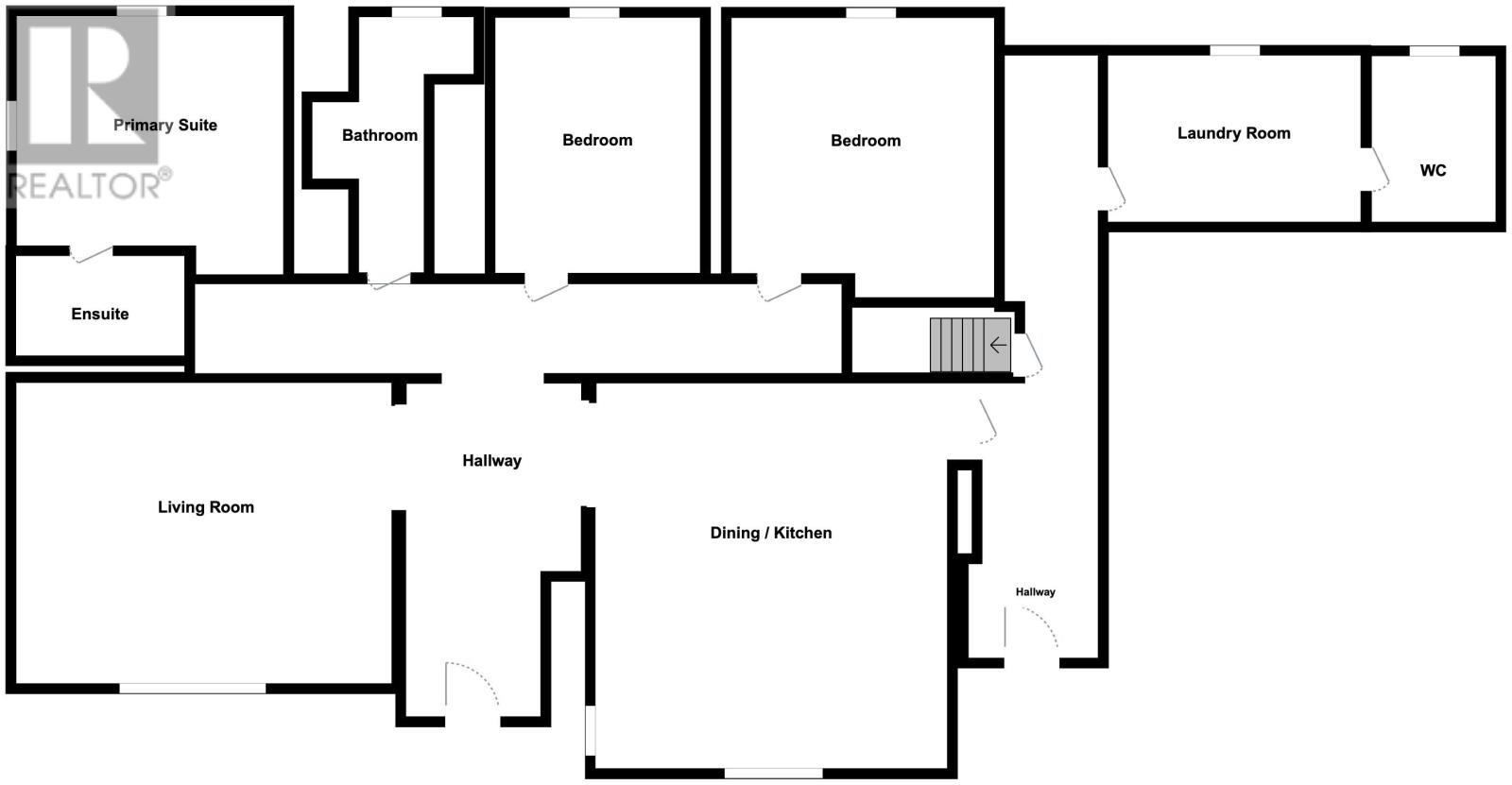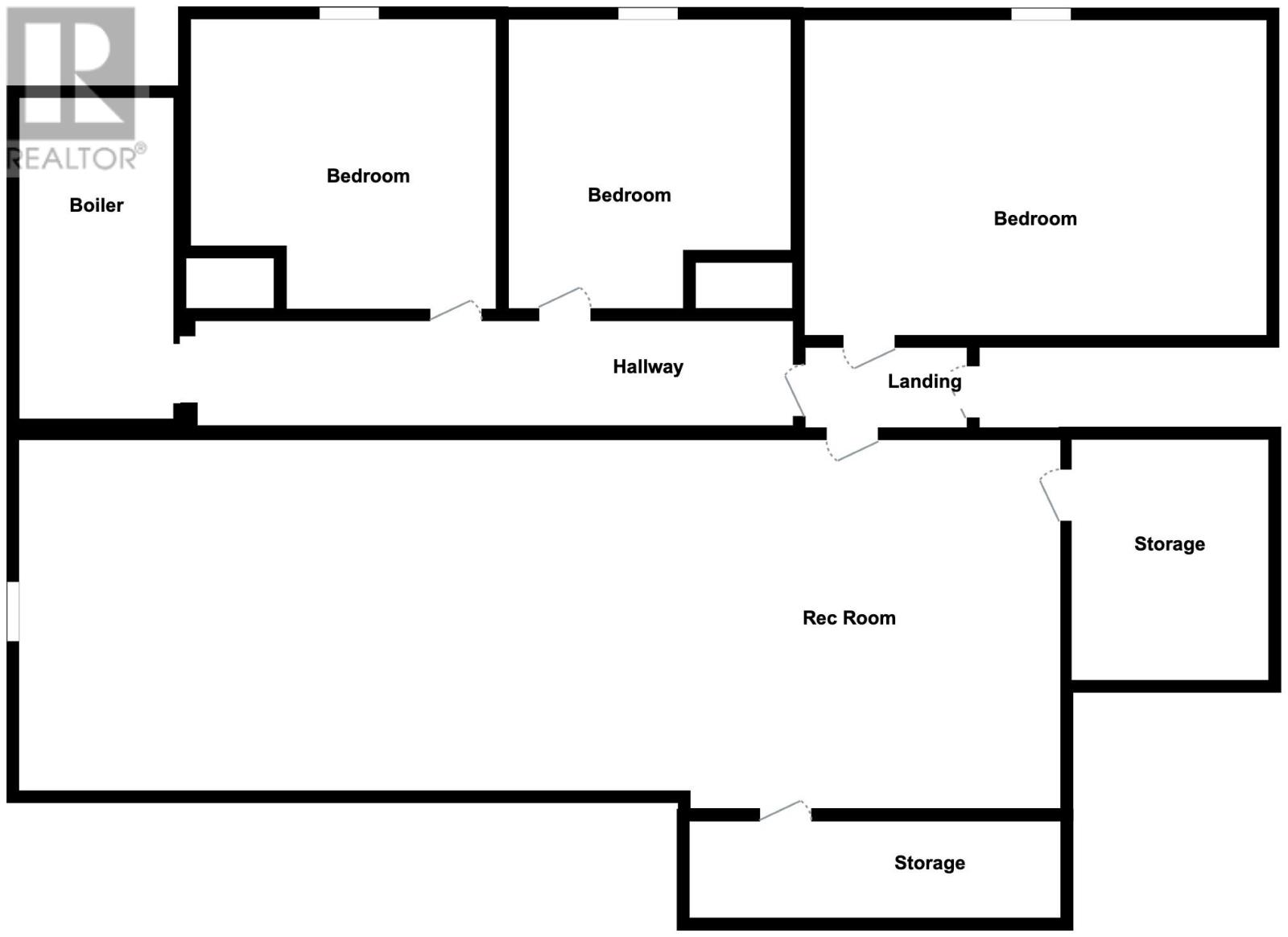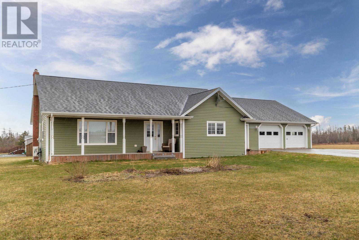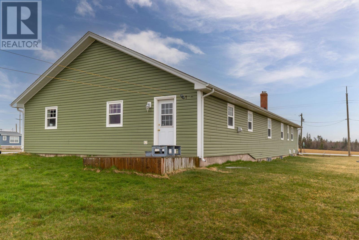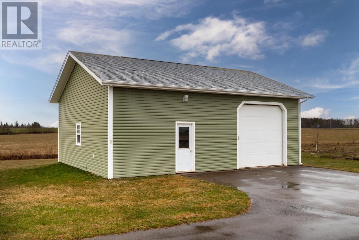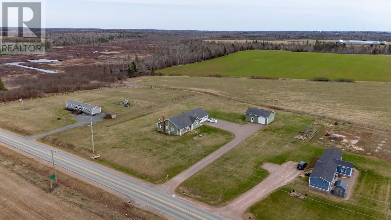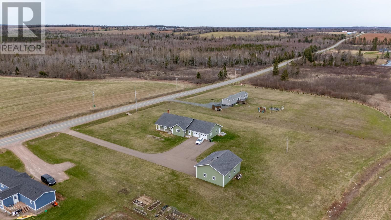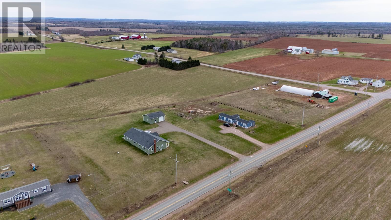6 Bedroom
3 Bathroom
Air Exchanger
Baseboard Heaters, Wall Mounted Heat Pump, Heat Recovery Ventilation (Hrv)
Acreage
Landscaped
$559,800
This beautiful home, located just minutes from Stratford, offers the perfect blend of convenience and peaceful country living. Designed for easy main-floor living, the main level features a spacious eat-in kitchen with generous wood cabinetry, perfect for family gatherings. This floor also includes three bedrooms, two full bathrooms, and a dedicated laundry room for added convenience. The partially finished lower level provides even more living space, with additional bedrooms and room for future development. The property itself is a dream for those needing extra space, featuring a double attached heated garage and a large detached shop - ideal for hobbies, a workshop, or extra storage. A long, paved driveway connects the structures, all set within a serene, family-friendly yard with open green space. Economically efficient, with oil costs of approximately $3,800 over the past year, this versatile property is a fantastic find. (id:56351)
Property Details
|
MLS® Number
|
202509797 |
|
Property Type
|
Single Family |
|
Community Name
|
Elliottvale |
|
Amenities Near By
|
Golf Course |
|
Community Features
|
School Bus |
|
Equipment Type
|
Other |
|
Features
|
Paved Driveway |
|
Rental Equipment Type
|
Other |
|
Structure
|
Boathouse |
Building
|
Bathroom Total
|
3 |
|
Bedrooms Above Ground
|
3 |
|
Bedrooms Below Ground
|
3 |
|
Bedrooms Total
|
6 |
|
Appliances
|
Alarm System, Range - Electric, Dishwasher, Dryer, Washer |
|
Constructed Date
|
2010 |
|
Construction Style Attachment
|
Detached |
|
Cooling Type
|
Air Exchanger |
|
Exterior Finish
|
Vinyl |
|
Flooring Type
|
Ceramic Tile, Hardwood, Laminate, Vinyl |
|
Foundation Type
|
Poured Concrete |
|
Half Bath Total
|
1 |
|
Heating Fuel
|
Electric, Oil |
|
Heating Type
|
Baseboard Heaters, Wall Mounted Heat Pump, Heat Recovery Ventilation (hrv) |
|
Total Finished Area
|
3810 Sqft |
|
Type
|
House |
|
Utility Water
|
Drilled Well |
Parking
|
Attached Garage
|
|
|
Detached Garage
|
|
|
Heated Garage
|
|
|
Parking Space(s)
|
|
Land
|
Acreage
|
Yes |
|
Land Amenities
|
Golf Course |
|
Land Disposition
|
Cleared |
|
Landscape Features
|
Landscaped |
|
Sewer
|
Septic System |
|
Size Irregular
|
1.8 |
|
Size Total
|
1.8000|1 - 3 Acres |
|
Size Total Text
|
1.8000|1 - 3 Acres |
Rooms
| Level |
Type |
Length |
Width |
Dimensions |
|
Lower Level |
Bedroom |
|
|
12.11x19 |
|
Lower Level |
Bedroom |
|
|
12x12.8 |
|
Main Level |
Mud Room |
|
|
8.5x13.9 |
|
Main Level |
Laundry Room |
|
|
7.11x10.10 |
|
Main Level |
Bath (# Pieces 1-6) |
|
|
5x7.11 |
|
Main Level |
Kitchen |
|
|
17.7x19.10 |
|
Main Level |
Living Room |
|
|
14x10 |
|
Main Level |
Bedroom |
|
|
10.9x13 |
|
Main Level |
Bath (# Pieces 1-6) |
|
|
8.6x13 |
|
Main Level |
Primary Bedroom |
|
|
11.11x13.11 |
|
Main Level |
Ensuite (# Pieces 2-6) |
|
|
5.7x9 |
|
Main Level |
Bedroom |
|
|
12.10x14.2 |
https://www.realtor.ca/real-estate/28258845/3260-48-road-elliottvale-elliottvale


