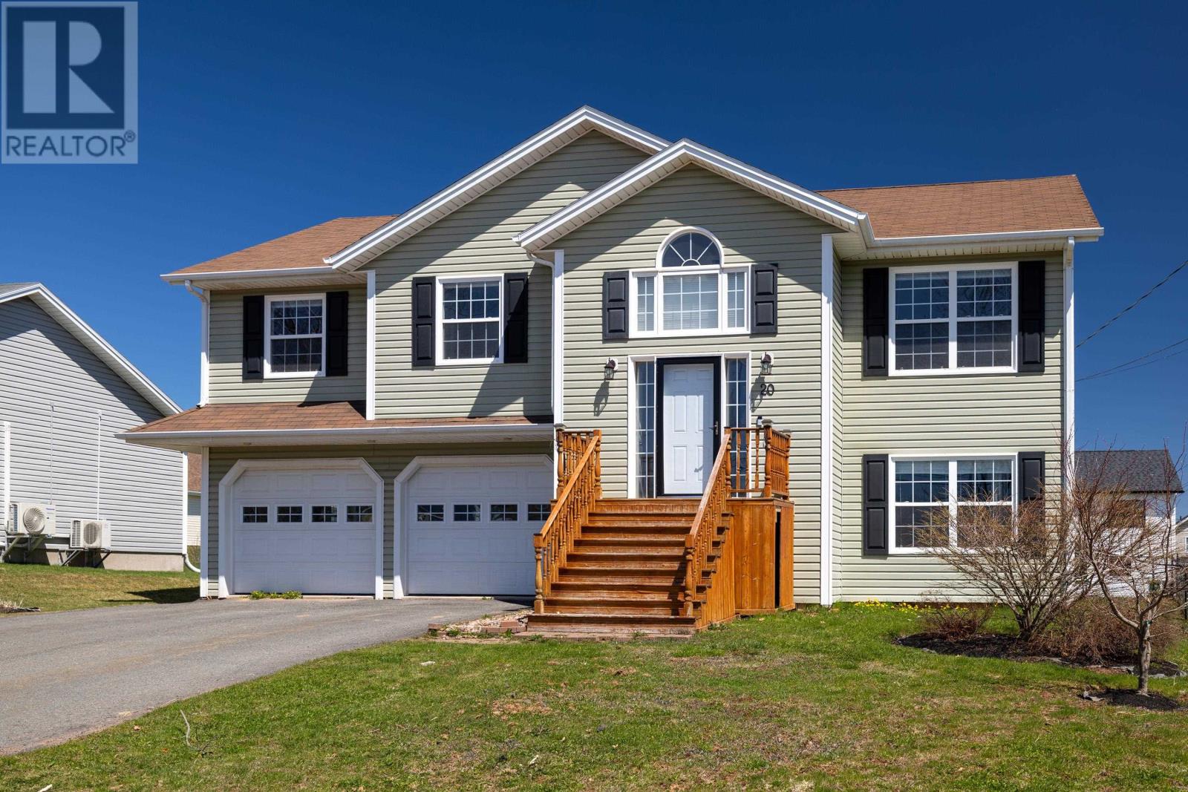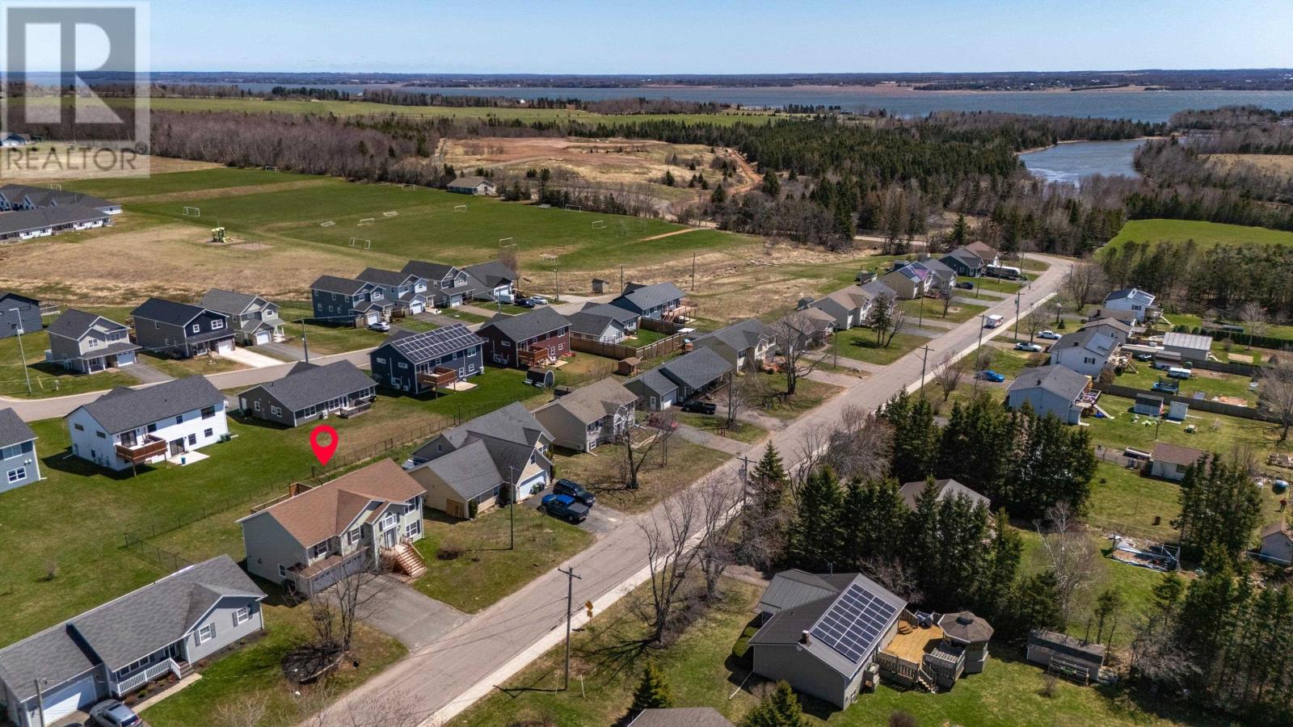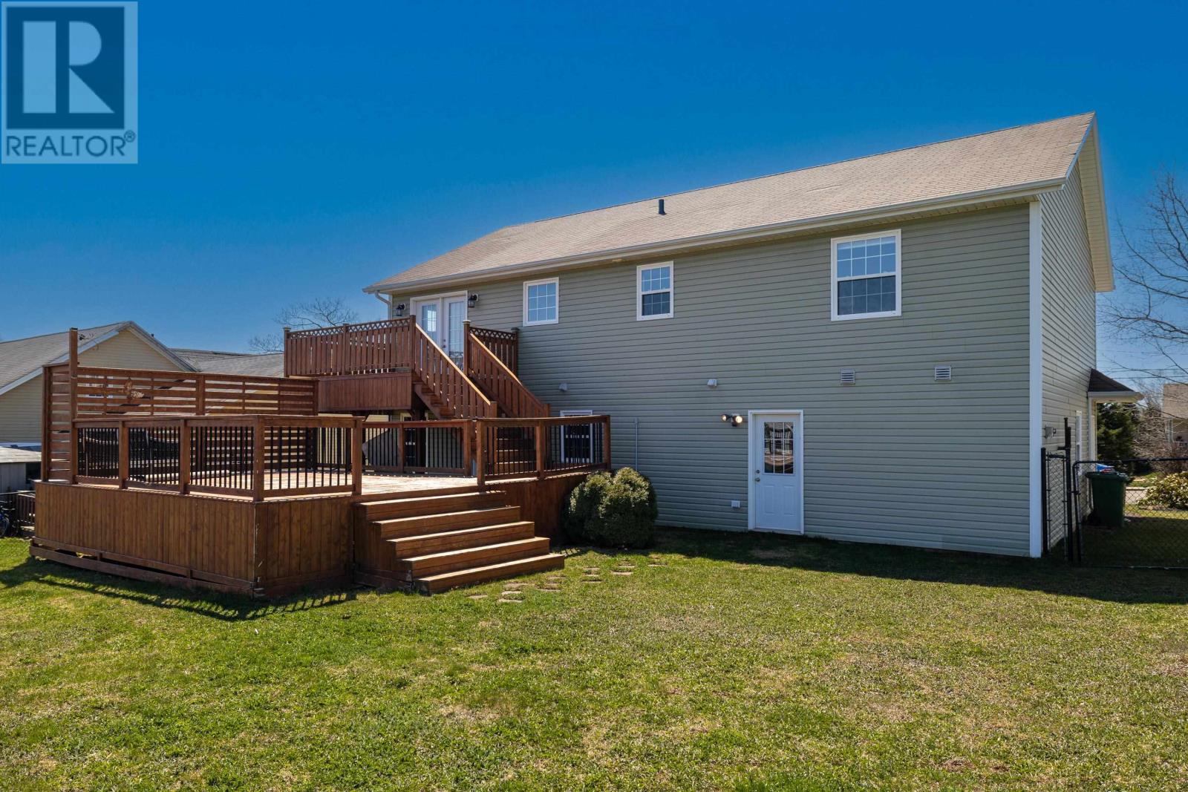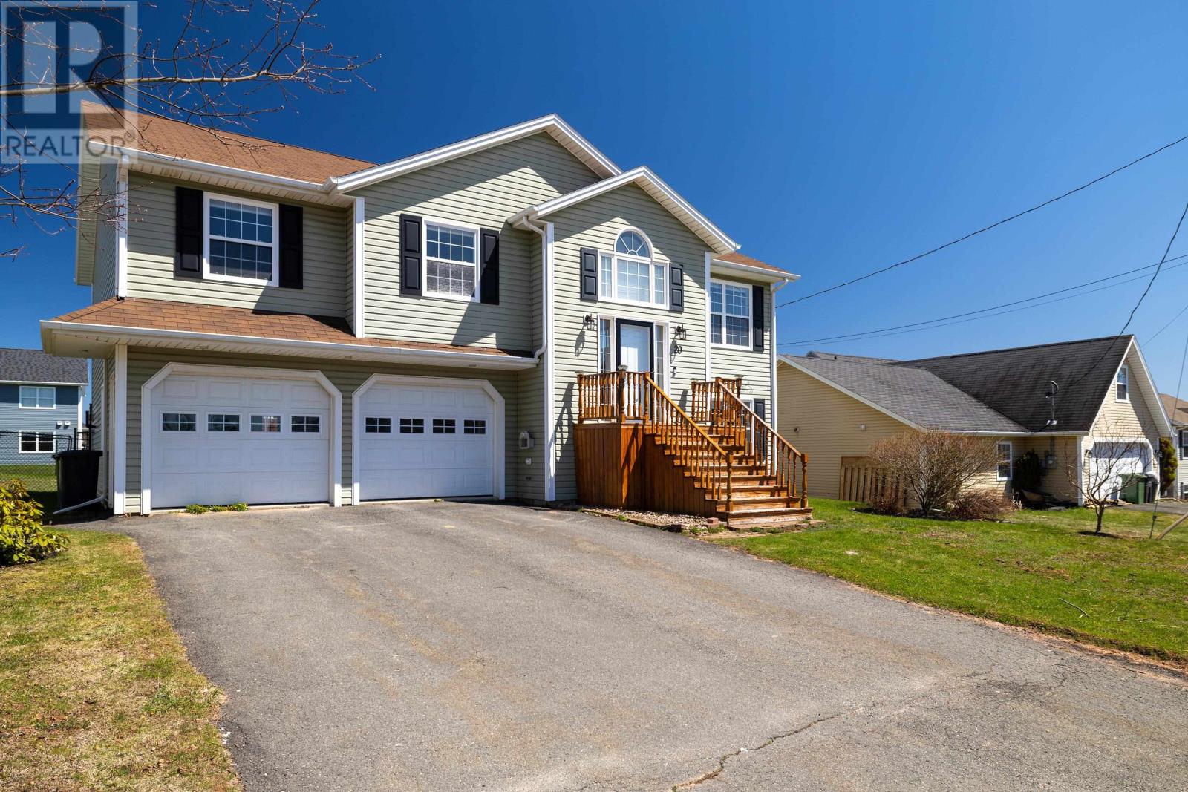4 Bedroom
2 Bathroom
Air Exchanger
Baseboard Heaters, Furnace, Central Heat Pump, In Floor Heating, Radiant Heat
Landscaped
$549,999
Ideally located mere minutes from downtown Charlottetown, this exquisite four-bedroom, two-bathroom residence boasts a heat-equipped double garage and prime location. The main floor features open-concept living, complete with new quartz countertops, an elegantly appointed backsplash, and patio doors leading to a spacious two-tier deck, perfect for entertaining and relaxation. The expansive fenced-in lot provides ample space for outdoor enjoyment. The upper level comprises a generously sized primary bedroom, a beautifully appointed bathroom with double sinks, and two well-proportioned bedrooms. The lower level includes a full bathroom with laundry facilities, a family room, and an additional bedroom. Available for immediate occupancy, this property offers the perfect opportunity to move in right away. (id:56351)
Property Details
|
MLS® Number
|
202509804 |
|
Property Type
|
Single Family |
|
Neigbourhood
|
East Royalty |
|
Community Name
|
East Royalty |
|
Amenities Near By
|
Golf Course, Park, Playground, Public Transit, Shopping |
|
Community Features
|
Recreational Facilities, School Bus |
|
Structure
|
Deck, Shed |
Building
|
Bathroom Total
|
2 |
|
Bedrooms Above Ground
|
3 |
|
Bedrooms Below Ground
|
1 |
|
Bedrooms Total
|
4 |
|
Appliances
|
Oven - Electric, Dishwasher, Dryer, Washer, Microwave Range Hood Combo, Refrigerator |
|
Basement Development
|
Finished |
|
Basement Type
|
Full (finished) |
|
Constructed Date
|
2010 |
|
Construction Style Attachment
|
Detached |
|
Cooling Type
|
Air Exchanger |
|
Exterior Finish
|
Vinyl |
|
Flooring Type
|
Ceramic Tile, Hardwood, Laminate |
|
Foundation Type
|
Poured Concrete |
|
Heating Fuel
|
Electric, Oil |
|
Heating Type
|
Baseboard Heaters, Furnace, Central Heat Pump, In Floor Heating, Radiant Heat |
|
Total Finished Area
|
2264 Sqft |
|
Type
|
House |
|
Utility Water
|
Municipal Water |
Parking
|
Attached Garage
|
|
|
Heated Garage
|
|
|
Concrete
|
|
Land
|
Acreage
|
No |
|
Land Amenities
|
Golf Course, Park, Playground, Public Transit, Shopping |
|
Land Disposition
|
Cleared, Fenced |
|
Landscape Features
|
Landscaped |
|
Sewer
|
Municipal Sewage System |
|
Size Irregular
|
0.17 |
|
Size Total
|
0.17 Ac|under 1/2 Acre |
|
Size Total Text
|
0.17 Ac|under 1/2 Acre |
Rooms
| Level |
Type |
Length |
Width |
Dimensions |
|
Lower Level |
Family Room |
|
|
13.8 x 15.4 |
|
Lower Level |
Bedroom |
|
|
13.2 x 13.2 |
|
Main Level |
Kitchen |
|
|
17.6 x 29.2 |
|
Main Level |
Dining Room |
|
|
(Combined) |
|
Main Level |
Living Room |
|
|
(Combined) |
|
Main Level |
Primary Bedroom |
|
|
12.11 x 14.11 |
|
Main Level |
Bedroom |
|
|
13.9 x 11.1 |
|
Main Level |
Bedroom |
|
|
11.9 x 12.8 |
https://www.realtor.ca/real-estate/28259106/20-robertson-road-east-royalty-east-royalty






































