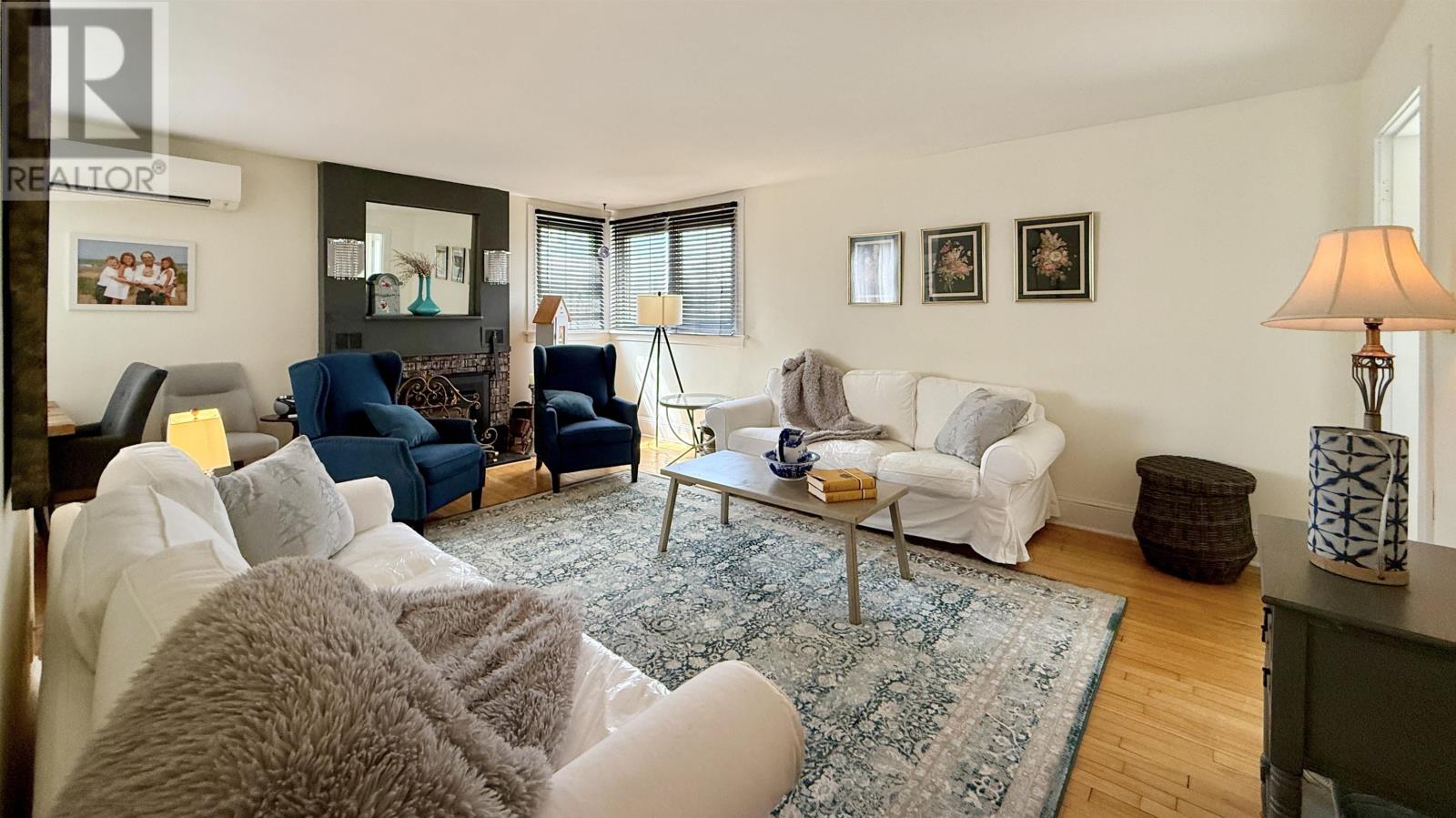4 Bedroom
1 Bathroom
Forced Air
$359,900
Welcome to a Warm and Inviting Family Home in the Heart of the City! Tastefully decorated and full of charm, this home offers a cozy and welcoming atmosphere from the moment you step inside. Enter through the convenient side door off Rogers Street into a spacious entryway with a coat closet, leading to a large family room featuring a propane fireplace and patio doors that open to a private deck?perfect for entertaining or relaxing. Step through to the main living area where you?ll find a galley-style kitchen that opens to the dining and living rooms, complete with another propane fireplace and beautiful hardwood floors. Down the hall are two main-floor bedrooms, including a bright master with corner windows, and a full bathroom. Upstairs offers flexibility with a large third bedroom and a generous second family room or optional fourth bedroom?ideal for growing families, a home office, or guest space. Numerous updates were completed in 2013, including new windows, siding, roof, garage, and driveway. This home is centrally located across from the ball fields and within walking distance of all school levels. Enjoy the best of both worlds with quick access to downtown restaurants, Holland College, the 7 km waterfront boardwalk, and uptown shopping, a movie theatre, hospital, and more. Heather Moyse Park is just a short stroll away! Don't miss your chance to view this well-maintained, move-in-ready home in a prime location. (id:56351)
Property Details
|
MLS® Number
|
202509662 |
|
Property Type
|
Single Family |
|
Community Name
|
Summerside |
|
Amenities Near By
|
Park, Public Transit |
|
Community Features
|
School Bus |
|
Features
|
Paved Driveway |
Building
|
Bathroom Total
|
1 |
|
Bedrooms Above Ground
|
4 |
|
Bedrooms Total
|
4 |
|
Appliances
|
Stove, Dishwasher, Dryer, Washer, Refrigerator |
|
Basement Development
|
Unfinished |
|
Basement Type
|
Full (unfinished) |
|
Constructed Date
|
1940 |
|
Construction Style Attachment
|
Detached |
|
Exterior Finish
|
Vinyl |
|
Flooring Type
|
Carpeted, Hardwood, Laminate |
|
Foundation Type
|
Poured Concrete |
|
Heating Fuel
|
Oil |
|
Heating Type
|
Forced Air |
|
Stories Total
|
2 |
|
Total Finished Area
|
1635 Sqft |
|
Type
|
House |
|
Utility Water
|
Municipal Water |
Parking
Land
|
Acreage
|
No |
|
Land Amenities
|
Park, Public Transit |
|
Sewer
|
Municipal Sewage System |
|
Size Total Text
|
Under 1/2 Acre |
Rooms
| Level |
Type |
Length |
Width |
Dimensions |
|
Second Level |
Bedroom |
|
|
19 X 13 |
|
Second Level |
Bedroom |
|
|
9 X 9 |
|
Main Level |
Kitchen |
|
|
10.7 x 9 |
|
Main Level |
Dining Room |
|
|
18.8 x 13.6 |
|
Main Level |
Living Room |
|
|
18.8 x 13.6 |
|
Main Level |
Family Room |
|
|
21 x 11 |
|
Main Level |
Primary Bedroom |
|
|
13.8 X 12.6 |
|
Main Level |
Bedroom |
|
|
13.8 X 12.6 |
|
Main Level |
Bath (# Pieces 1-6) |
|
|
7 X 8 |
https://www.realtor.ca/real-estate/28251198/217-granville-street-summerside-summerside



































