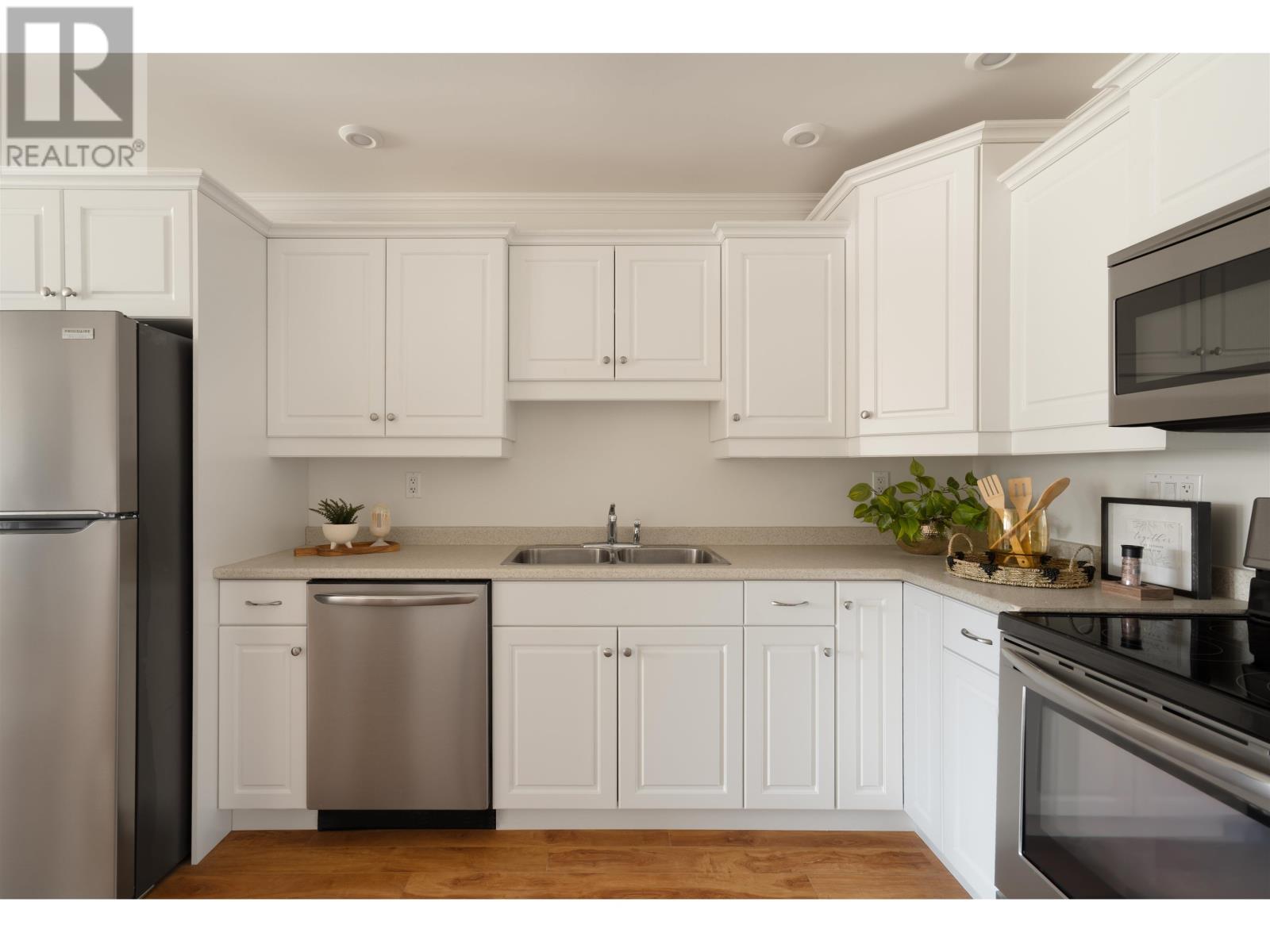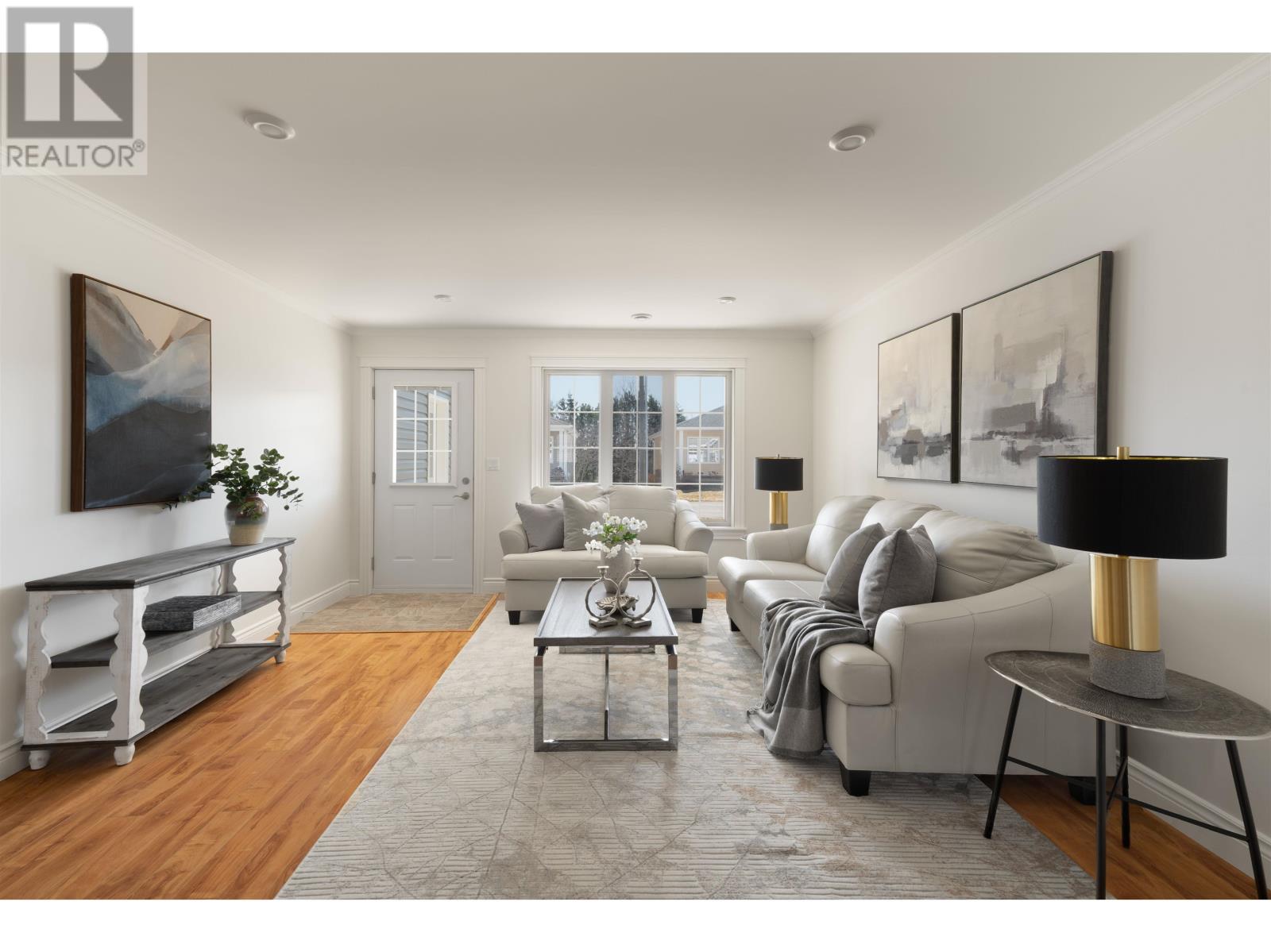2 Bedroom
2 Bathroom
Air Exchanger
Wall Mounted Heat Pump, Not Known
Landscaped
$279,000
Welcome to easy living in this beautifully constructed condo townhouse, perfectly situated in vibrant Kensington. This charming home features open concept living - dining - kitchen area, ideal for both relaxing and entertaining. The fully refreshed interior creates a fresh and modern feel throughout. Complete with both a full bath and a half bath for guests. Enjoy the convenience of single level living on a slab foundation, complete with a sleek epoxy-finished garage. With two spacious bedrooms and a well appointed bathroom, this home is both functional and inviting. Step outside to your own private deck - perfect for morning coffee or quiet evenings. Whether you're a first time buyer, downsizing, or simply looking to live in one of the towns most desirable developments - this home offers a low maintenance lifestyle without compromising style or comfort. *condo fees are $350/month **listing agent is a shareholder ***assessment to be completed at close to determine property tax. (id:56351)
Property Details
|
MLS® Number
|
202508919 |
|
Property Type
|
Single Family |
|
Community Name
|
Kensington |
|
Amenities Near By
|
Golf Course, Park, Playground, Shopping |
|
Features
|
Paved Driveway |
|
Structure
|
Deck |
Building
|
Bathroom Total
|
2 |
|
Bedrooms Above Ground
|
2 |
|
Bedrooms Total
|
2 |
|
Appliances
|
Stove, Dishwasher, Dryer, Washer, Refrigerator |
|
Basement Type
|
None |
|
Constructed Date
|
2016 |
|
Cooling Type
|
Air Exchanger |
|
Exterior Finish
|
Vinyl |
|
Flooring Type
|
Laminate, Linoleum |
|
Foundation Type
|
Concrete Slab |
|
Half Bath Total
|
1 |
|
Heating Fuel
|
Electric |
|
Heating Type
|
Wall Mounted Heat Pump, Not Known |
|
Total Finished Area
|
850 Sqft |
|
Type
|
Row / Townhouse |
|
Utility Water
|
Municipal Water |
Parking
Land
|
Acreage
|
No |
|
Land Amenities
|
Golf Course, Park, Playground, Shopping |
|
Landscape Features
|
Landscaped |
|
Sewer
|
Municipal Sewage System |
Rooms
| Level |
Type |
Length |
Width |
Dimensions |
|
Main Level |
Living Room |
|
|
14.1 X 14 |
|
Main Level |
Eat In Kitchen |
|
|
14 X 12 |
|
Main Level |
Bedroom |
|
|
11 X 11 |
|
Main Level |
Bedroom |
|
|
11 X 12.5 |
|
Main Level |
Bath (# Pieces 1-6) |
|
|
7.5 X 9.8 |
|
Main Level |
Bath (# Pieces 1-6) |
|
|
2.1 X 6 |
https://www.realtor.ca/real-estate/28216406/9-imperial-street-unit-h-kensington-kensington

































