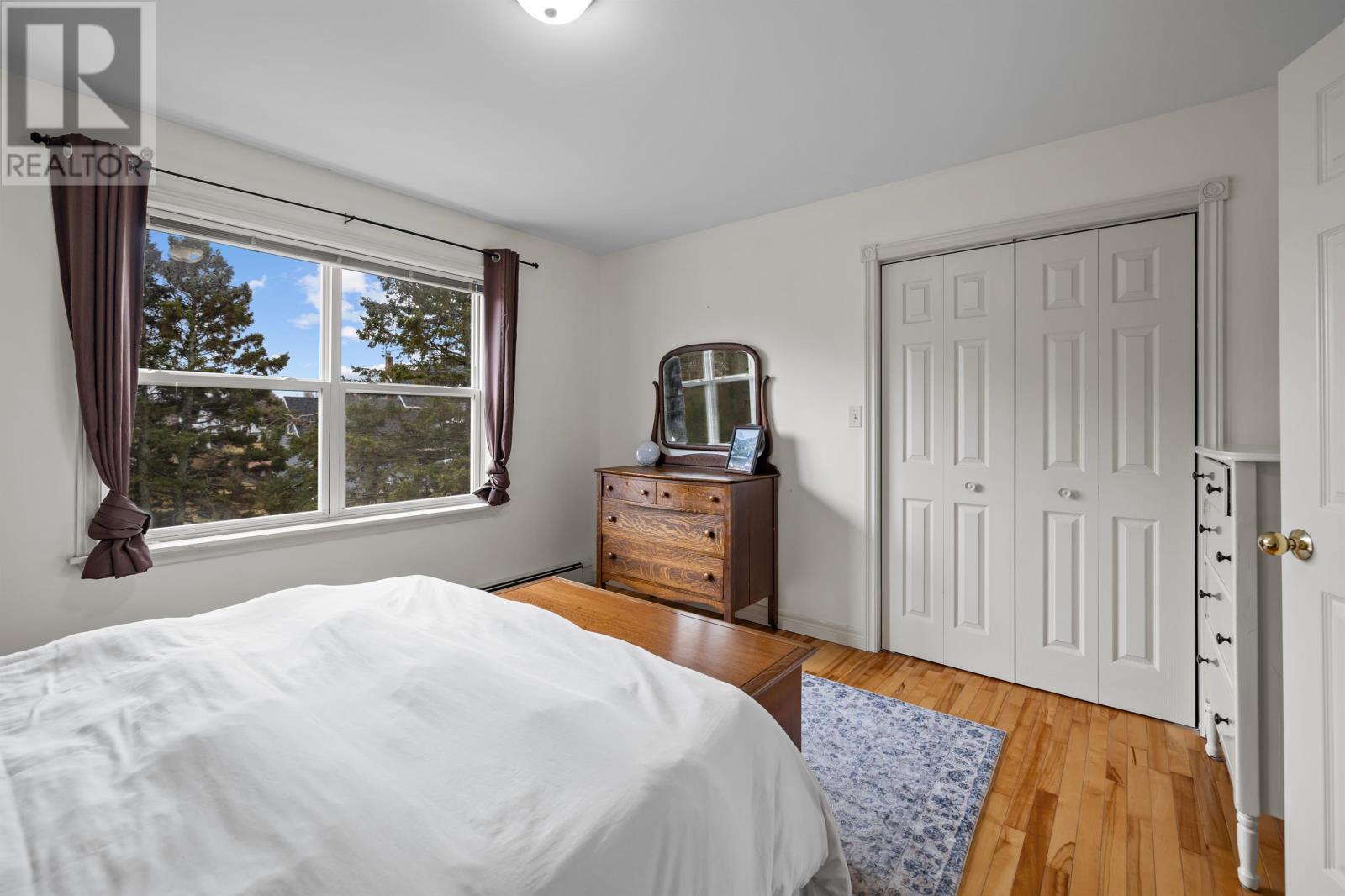3 Bedroom
2 Bathroom
Air Exchanger
Baseboard Heaters, Furnace, Hot Water, In Floor Heating
Partially Landscaped
$389,000
Welcome to 72 Marion Drive ? a charming and beautifully maintained 3-bedroom, 2-bathroom semi-detached home tucked away on a quiet dead-end street in Stratford. Offering 1,400 sq. ft. of finished living space, the main floor welcomes you with a spacious entryway, a convenient half bath, and a generously sized living room that seamlessly connects to the open-concept kitchen and dining area. From here, sliding patio doors lead to your private back deck and backyard ? perfect for relaxing or entertaining. Upstairs, you?ll find three good sized bedrooms and a full bathroom. The basement, with 700 sq. ft. of framed space, provides endless potential to create the rec room, gym, or office of your dreams or the potential of adding a fourth bedroom. Recent upgrades include three new heat pumps and an updated 200-amp electrical panel, ensuring efficient heating and cooling year-round. Enjoy peace of mind and comfort, even on the hottest summer days. Located just minutes from grocery stores, gas stations, restaurants, Charlottetown Holland College, and more ? this home is perfect for first-time buyers, those looking to downsize, or anyone in search of a wonderful place to call home. Don?t miss out on this opportunity! (id:56351)
Property Details
|
MLS® Number
|
202508219 |
|
Property Type
|
Single Family |
|
Neigbourhood
|
Southport |
|
Community Name
|
Stratford |
|
Amenities Near By
|
Golf Course, Park, Playground, Public Transit, Shopping |
|
Community Features
|
Recreational Facilities, School Bus |
|
Features
|
Paved Driveway, Level |
|
Structure
|
Deck |
Building
|
Bathroom Total
|
2 |
|
Bedrooms Above Ground
|
3 |
|
Bedrooms Total
|
3 |
|
Appliances
|
Range - Electric, Stove, Dishwasher, Dryer, Washer, Refrigerator |
|
Basement Development
|
Unfinished |
|
Basement Type
|
Full (unfinished) |
|
Constructed Date
|
2005 |
|
Cooling Type
|
Air Exchanger |
|
Exterior Finish
|
Vinyl |
|
Flooring Type
|
Hardwood, Tile |
|
Foundation Type
|
Poured Concrete |
|
Half Bath Total
|
1 |
|
Heating Fuel
|
Electric, Oil |
|
Heating Type
|
Baseboard Heaters, Furnace, Hot Water, In Floor Heating |
|
Stories Total
|
2 |
|
Total Finished Area
|
1400 Sqft |
|
Type
|
Duplex |
|
Utility Water
|
Municipal Water |
Land
|
Access Type
|
Year-round Access |
|
Acreage
|
No |
|
Land Amenities
|
Golf Course, Park, Playground, Public Transit, Shopping |
|
Land Disposition
|
Cleared |
|
Landscape Features
|
Partially Landscaped |
|
Sewer
|
Municipal Sewage System |
|
Size Irregular
|
0.13 |
|
Size Total
|
0.1300|under 1/2 Acre |
|
Size Total Text
|
0.1300|under 1/2 Acre |
Rooms
| Level |
Type |
Length |
Width |
Dimensions |
|
Second Level |
Bedroom |
|
|
8.1 x 12 + 1.4 x 11 |
|
Second Level |
Bedroom |
|
|
12.1 x 11.2 |
|
Second Level |
Primary Bedroom |
|
|
12.1 x 13 |
|
Second Level |
Bath (# Pieces 1-6) |
|
|
4.4 x 11.5 |
|
Main Level |
Kitchen |
|
|
12 x 24 |
|
Main Level |
Dining Room |
|
|
Combined |
|
Main Level |
Living Room |
|
|
14.5 x 12 |
|
Main Level |
Other |
|
|
11.9 x 5.2 x 3.8 x 6.4 |
|
Main Level |
Bath (# Pieces 1-6) |
|
|
2.11 x 7.1 |
|
Main Level |
Living Room |
|
|
14.5 x 12 |
|
Main Level |
Other |
|
|
11.9 x 5.2 + 3.8 x 6.4 |
https://www.realtor.ca/real-estate/28182448/72-marion-drive-stratford-stratford





































