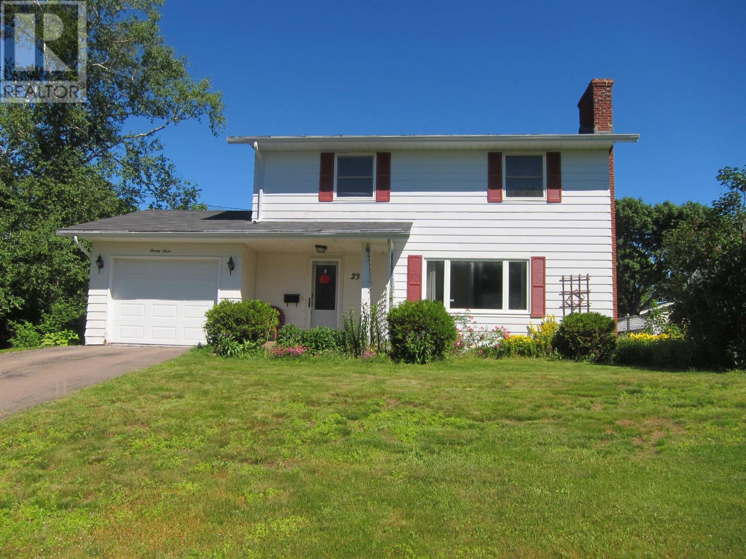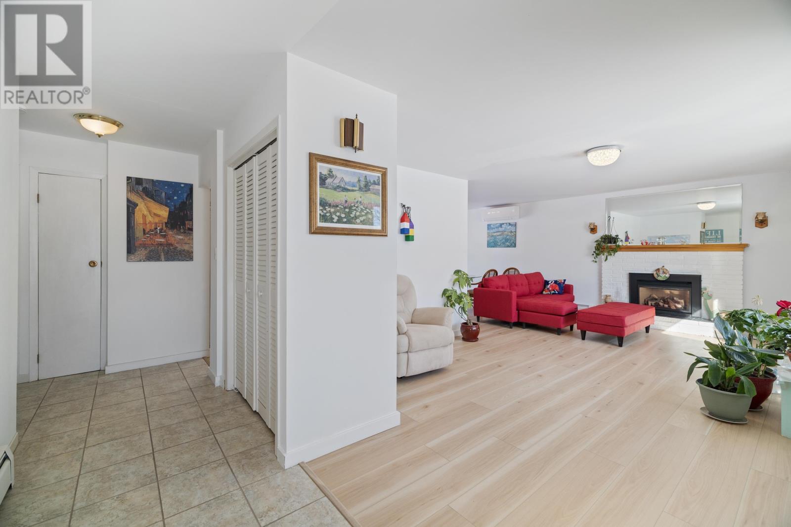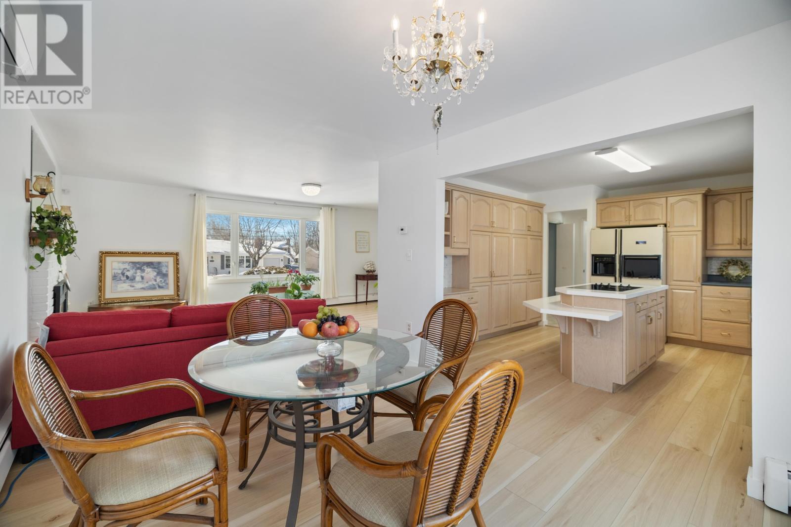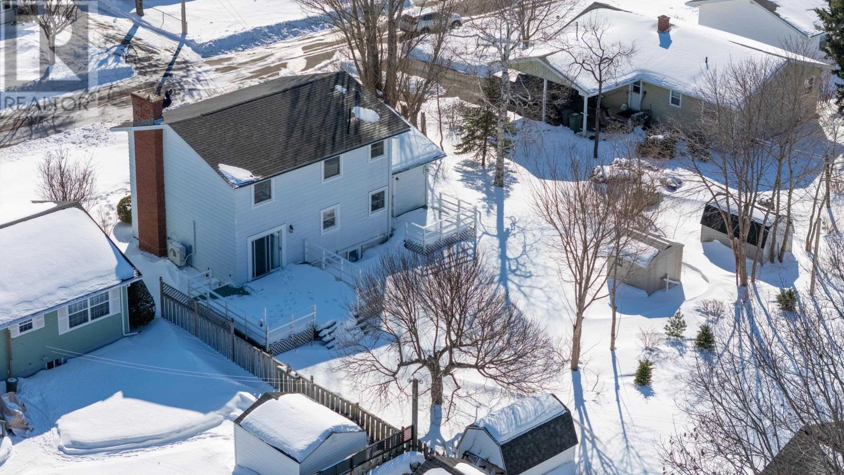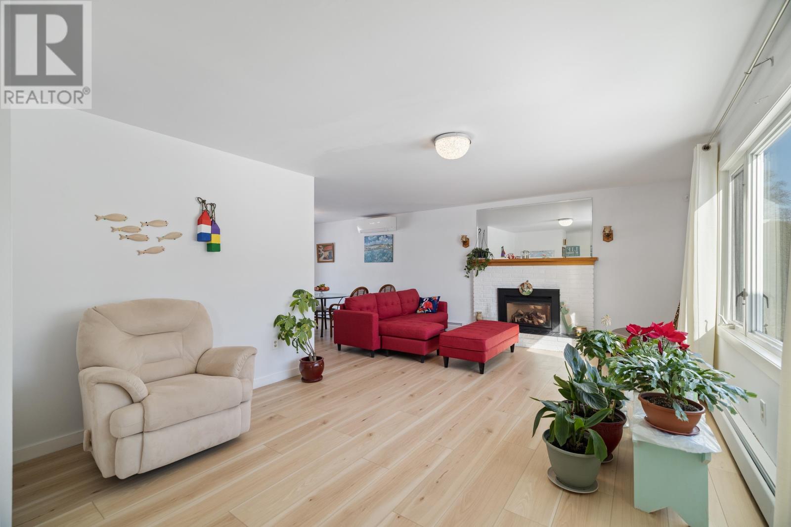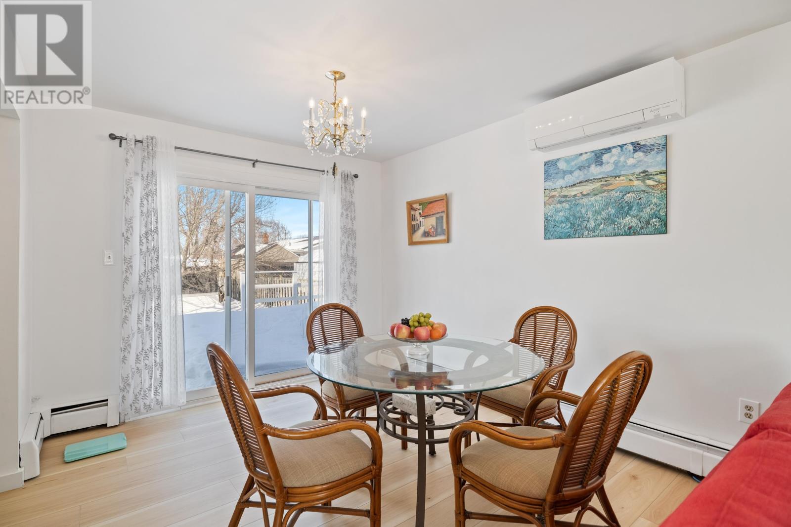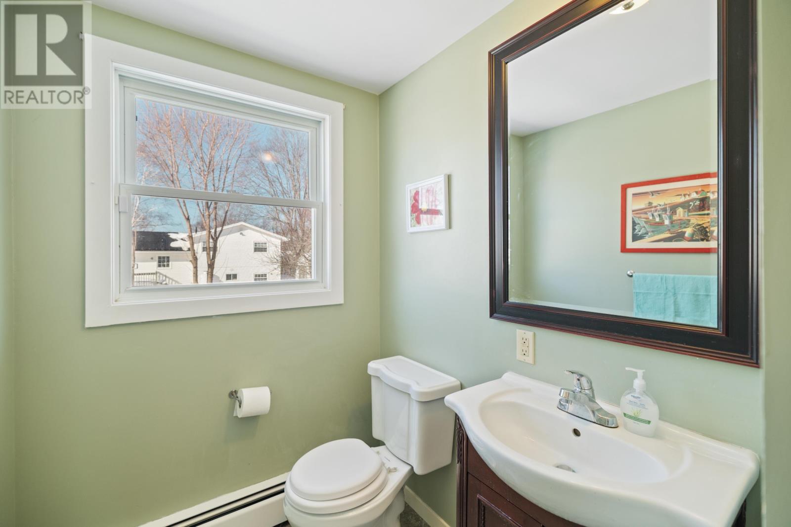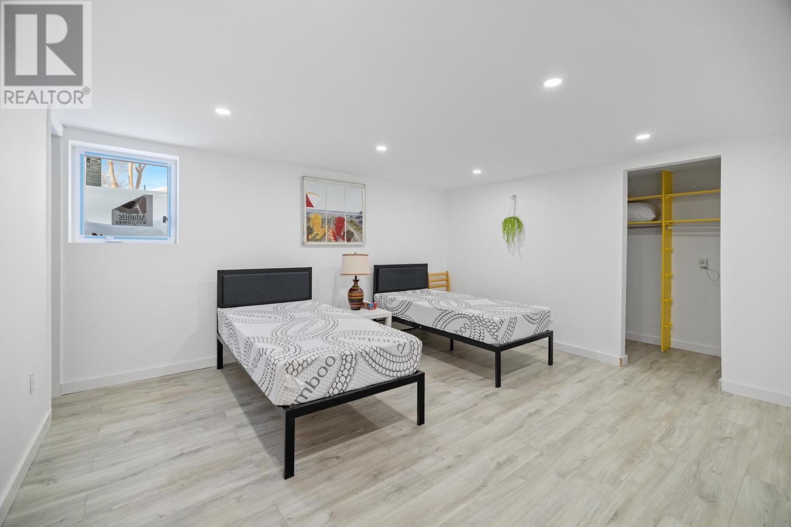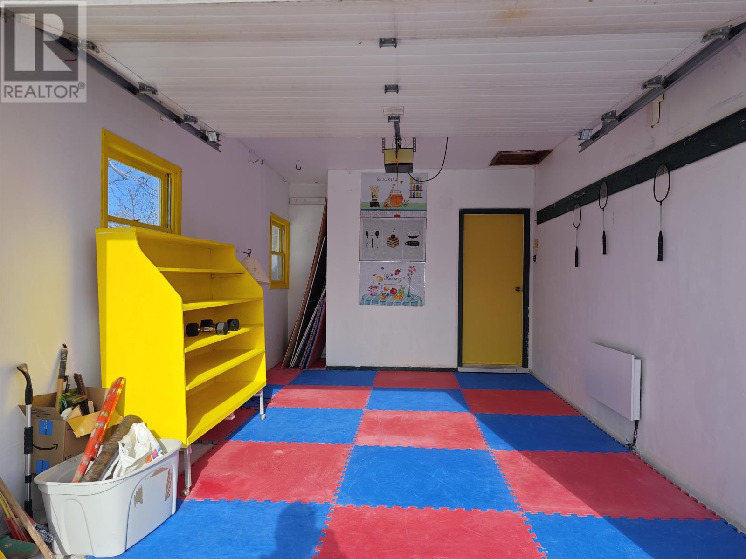23 Woodbine St Charlottetown, Prince Edward Island C1A 2X8
$619,000
There is only 2 long term ownership in the lovely property so far. Who would be the third proud owner? Welcome to this well maintained and bright 4 bedroom, 4 bath home, perfectly situated on a south facing lot, along a friendly and peaceful street, within walking distance to all level Colonel Gray family schools, water front park and shopping center, closing to UPEI as well. The existed second separate driveway is very useful for the future development. Step inside you will find a sunny, inviting atmosphere throughout. The main floor boasts a generous living room featuring a cozy propane fireplace ? ideal for relaxed family gatherings. The spacious kitchen is a chef?s delight with its large island and elegant double level quartz countertops, seamlessly flowing into the bright dining room with beautiful view of the front and back yard. You'll also appreciate the convenience of a dedicated laundry room and an attached single garage. The garage is heated and is used as an indoor gym. Upstairs, three generously sized bedrooms and two full baths, offering comfortable living for the whole family. One of these bedrooms is being used as an office. The west exposure window on the second level stairs entry not only makes the hall very bright, but also provides gorgeous sunset view. The lower level has been customer finished, provides more space, featuring a versatile recreation room, a large bedroom with spacious walk in closet, a full bath, a child's playroom and a storage room? perfect for a growing family. 2 decks facing the backyard, one is from the the dinning room and another one is from the laundry room. Flat and park like backyard features a brand new 8x10 shed, double wide garden concrete walk path, productive apple tree, black berry, many perennial flowers and organic vegetables. This property offers a superb blend of modern amenities, thoughtful design, and a sought-after location. All measurements approximate. Listing agent is the seller. (id:56351)
Open House
This property has open houses!
2:00 pm
Ends at:4:00 pm
2:00 pm
Ends at:4:00 pm
Property Details
| MLS® Number | 202508013 |
| Property Type | Single Family |
| Neigbourhood | Spring Park |
| Community Name | Charlottetown |
Building
| Bathroom Total | 4 |
| Bedrooms Above Ground | 3 |
| Bedrooms Below Ground | 1 |
| Bedrooms Total | 4 |
| Appliances | Oven, Stove, Dishwasher, Dryer, Washer |
| Constructed Date | 1974 |
| Construction Style Attachment | Detached |
| Exterior Finish | Aluminum Siding |
| Flooring Type | Engineered Hardwood, Tile, Vinyl |
| Foundation Type | Poured Concrete |
| Half Bath Total | 1 |
| Heating Fuel | Electric, Oil |
| Heating Type | Furnace, Wall Mounted Heat Pump |
| Stories Total | 2 |
| Total Finished Area | 2385 Sqft |
| Type | House |
| Utility Water | Municipal Water |
Parking
| Attached Garage |
Land
| Acreage | No |
| Sewer | Municipal Sewage System |
| Size Irregular | 0.187ac |
| Size Total Text | 0.187ac|under 1/2 Acre |
Rooms
| Level | Type | Length | Width | Dimensions |
|---|---|---|---|---|
| Basement | Recreational, Games Room | 19.4x11.2 | ||
| Main Level | Living Room | 21x12.7 | ||
| Main Level | Dining Room | 9.5x7.8 | ||
| Main Level | Kitchen | 10x11 | ||
| Main Level | Laundry Room | 11.6x8 |
https://www.realtor.ca/real-estate/28175371/23-woodbine-st-charlottetown-charlottetown
Contact Us
Contact us for more information


