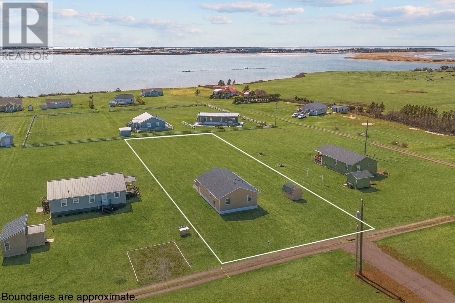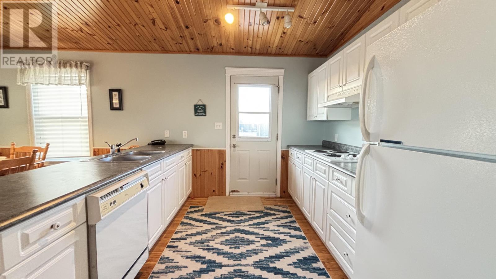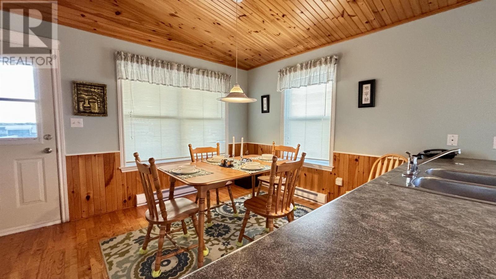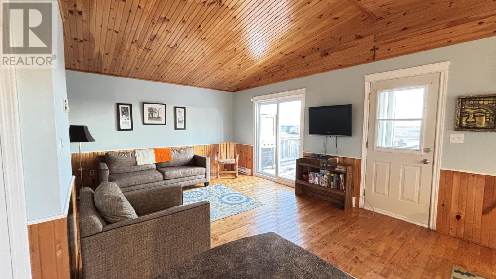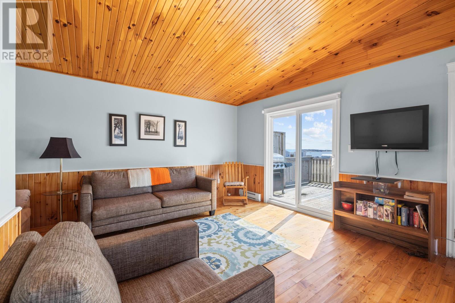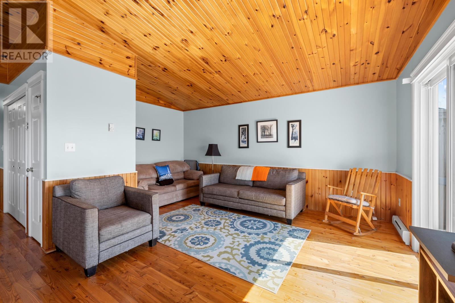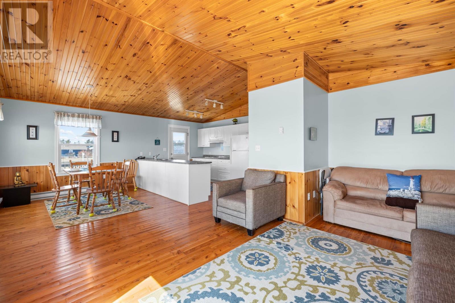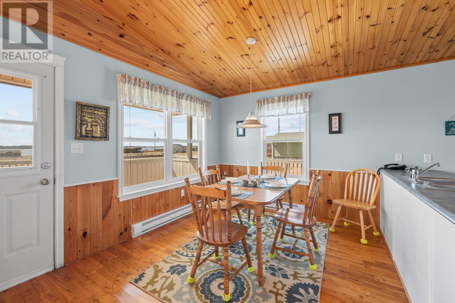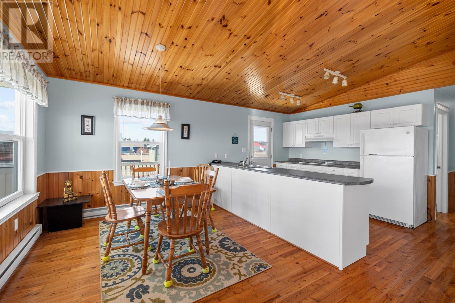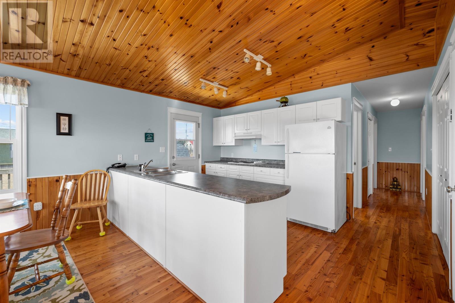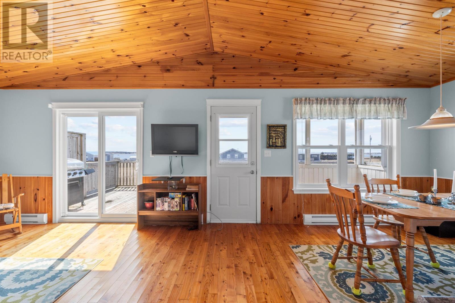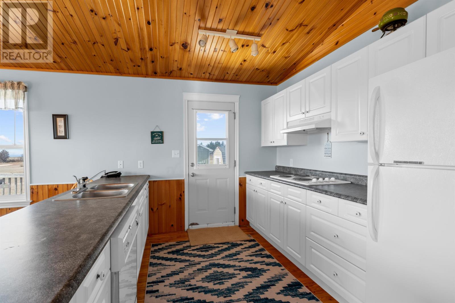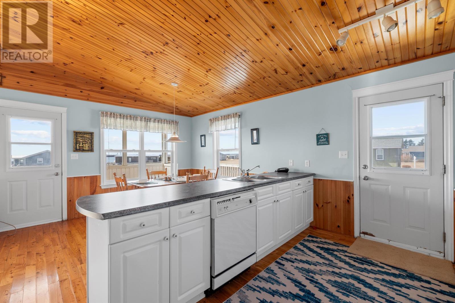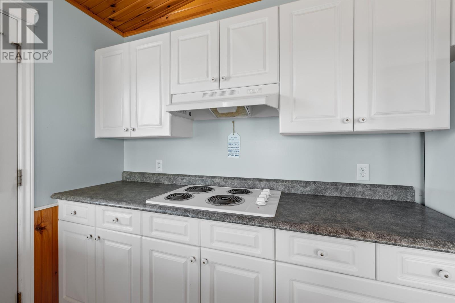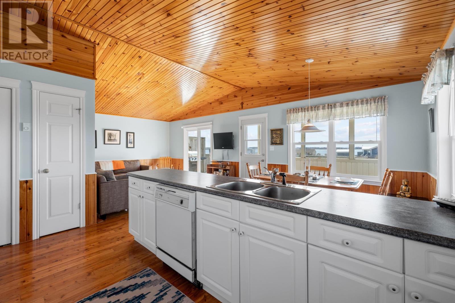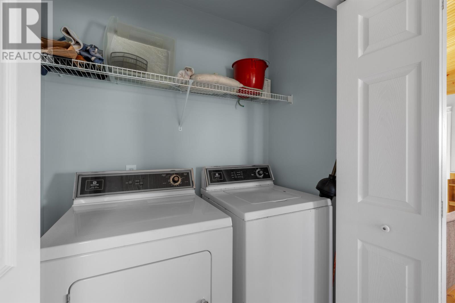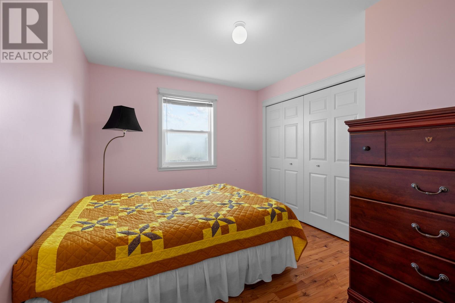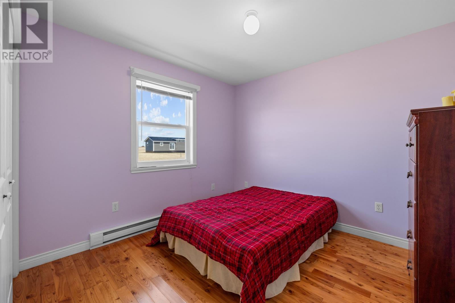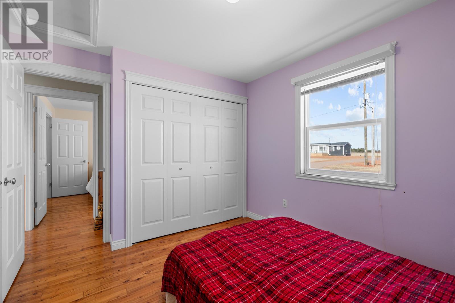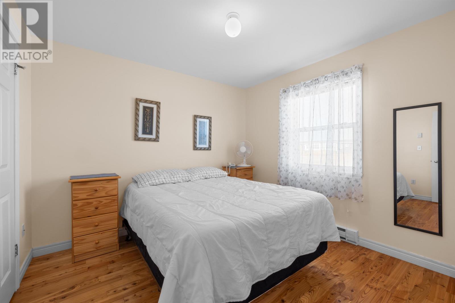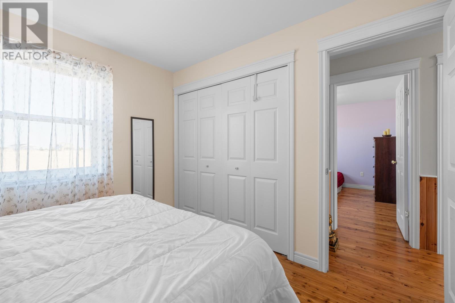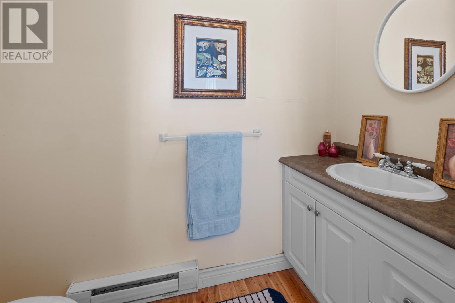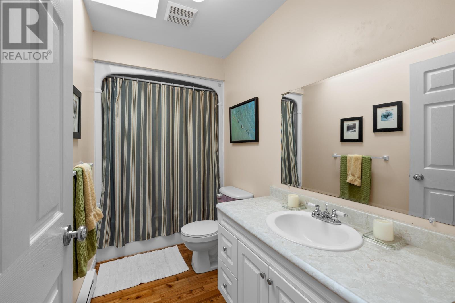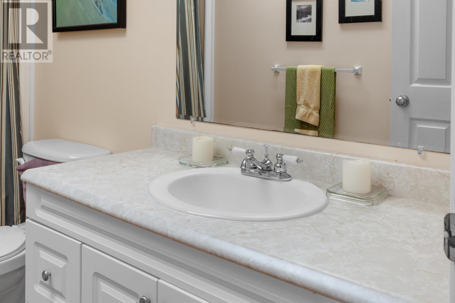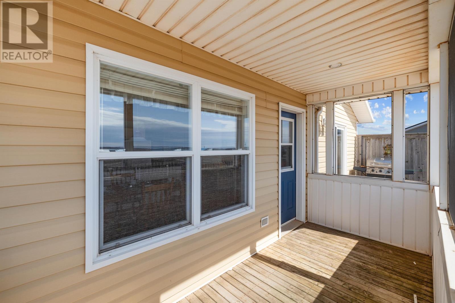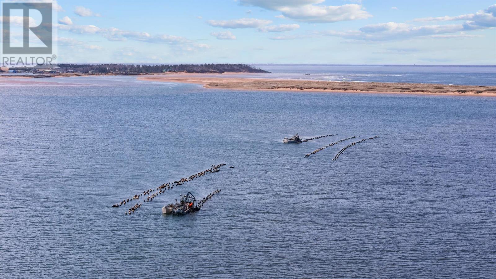3 Bedroom
2 Bathroom
Baseboard Heaters
$340,900
An inviting 3 bedroom, 2 bath cottage on a large lot in Darnley, perched above Darnley Basin with panoramic water views that stretch to the Gulf of St. Lawrence. This thoughtfully maintained retreat offers deeded access to the waterfront, making it the perfect getaway for kayakers, and sunset chasers alike. Inside, warm tamarack floors and set the tone for a cozy and coastal feel, complemented by a number of tasteful updates throughout the years. Whether you're relaxing in the screened in porch or entertaining on the wrap around deck, this property effortlessly blends comfort, charm, and classic PEI lifestyle. (id:56351)
Property Details
|
MLS® Number
|
202507655 |
|
Property Type
|
Recreational |
|
Community Name
|
Darnley |
|
Amenities Near By
|
Golf Course, Park, Playground, Shopping |
|
Features
|
Level, Single Driveway |
|
Structure
|
Deck, Shed |
|
View Type
|
Ocean View |
Building
|
Bathroom Total
|
2 |
|
Bedrooms Above Ground
|
3 |
|
Bedrooms Total
|
3 |
|
Appliances
|
Cooktop - Electric, Dishwasher, Refrigerator |
|
Basement Type
|
None |
|
Constructed Date
|
2005 |
|
Construction Style Attachment
|
Detached |
|
Exterior Finish
|
Vinyl |
|
Flooring Type
|
Hardwood |
|
Foundation Type
|
Wood |
|
Half Bath Total
|
1 |
|
Heating Fuel
|
Electric |
|
Heating Type
|
Baseboard Heaters |
|
Total Finished Area
|
950 Sqft |
|
Type
|
Recreational |
|
Utility Water
|
Drilled Well |
Land
|
Acreage
|
No |
|
Land Amenities
|
Golf Course, Park, Playground, Shopping |
|
Land Disposition
|
Cleared |
|
Sewer
|
Septic System |
|
Size Irregular
|
0.64 |
|
Size Total
|
0.64 Ac|1/2 - 1 Acre |
|
Size Total Text
|
0.64 Ac|1/2 - 1 Acre |
Rooms
| Level |
Type |
Length |
Width |
Dimensions |
|
Main Level |
Kitchen |
|
|
9. x 13. |
|
Main Level |
Dining Room |
|
|
9. x 13. |
|
Main Level |
Living Room |
|
|
16. x 11. |
|
Main Level |
Primary Bedroom |
|
|
10. X 9.6 |
|
Main Level |
Ensuite (# Pieces 2-6) |
|
|
7. X 3. |
|
Main Level |
Bedroom |
|
|
10.6 X 9.6 |
|
Main Level |
Bedroom |
|
|
9.6 X 9.6 |
|
Main Level |
Bath (# Pieces 1-6) |
|
|
9.6 X 4.6 |
|
Main Level |
Laundry Room |
|
|
5. X 2.6 |
|
Main Level |
Porch |
|
|
13. X 5. |
https://www.realtor.ca/real-estate/28158016/43-plover-lane-darnley-darnley


