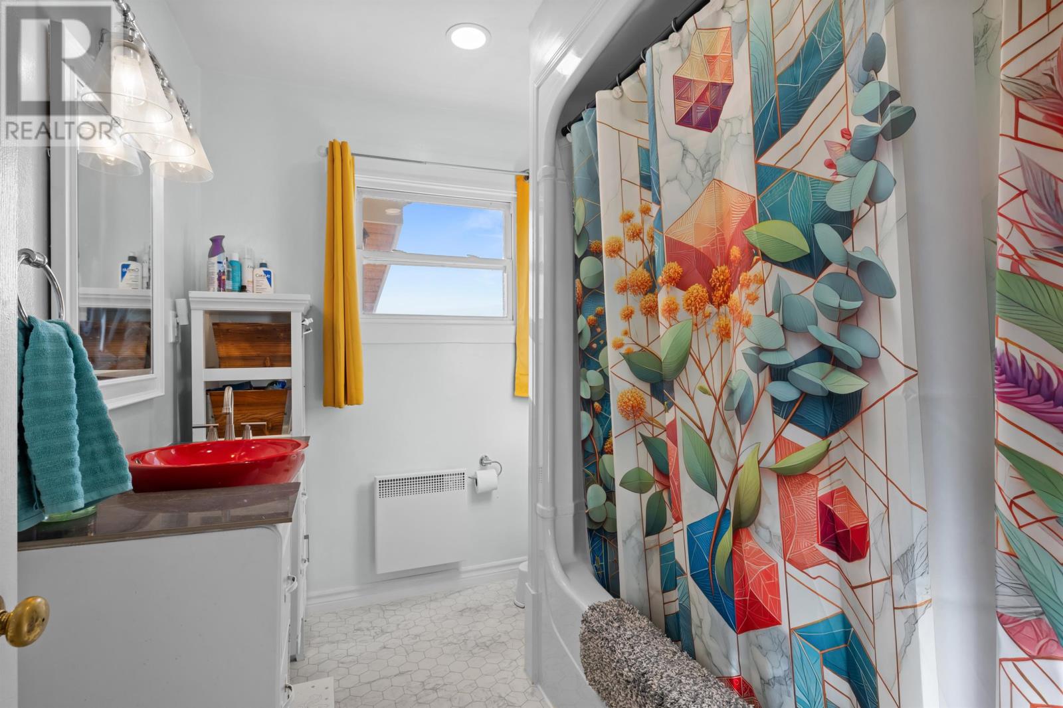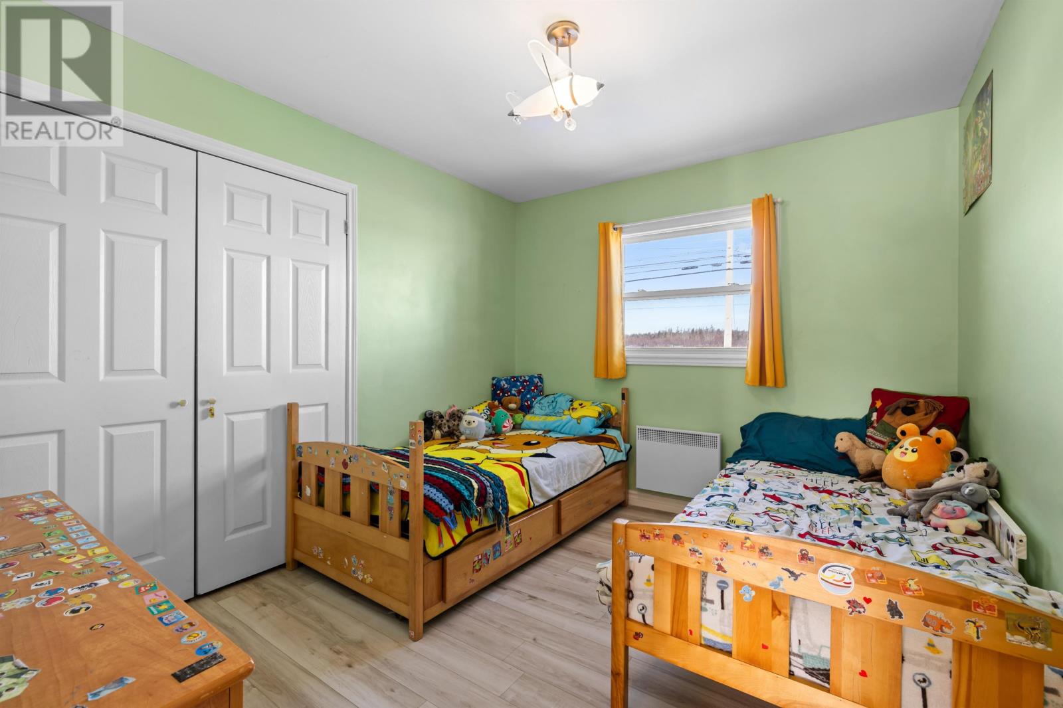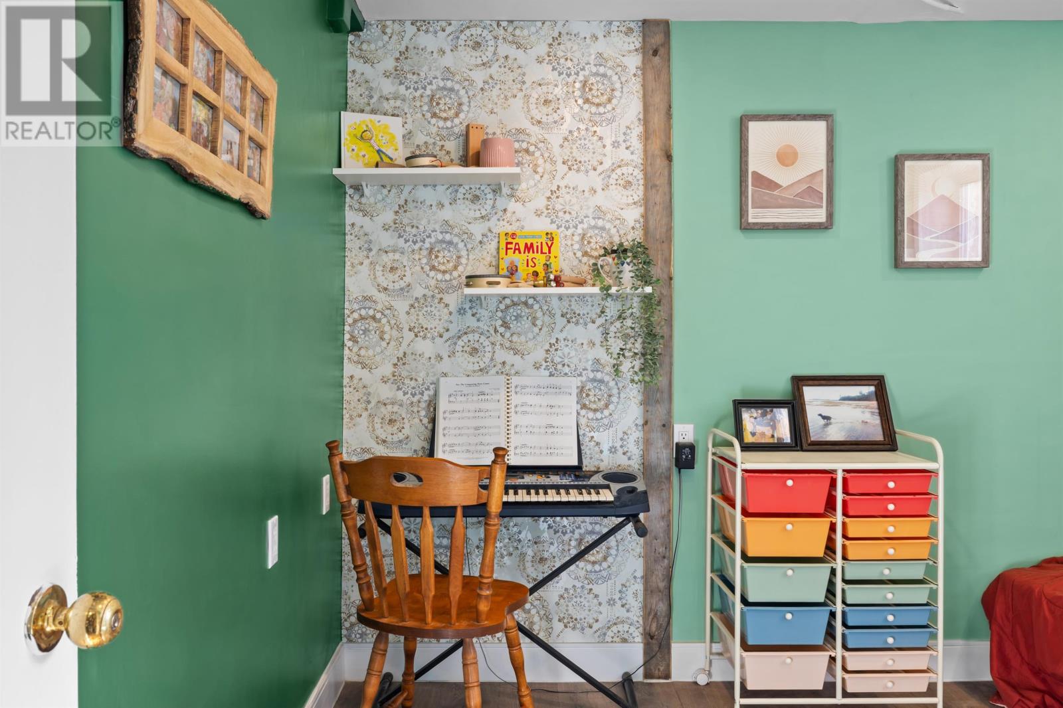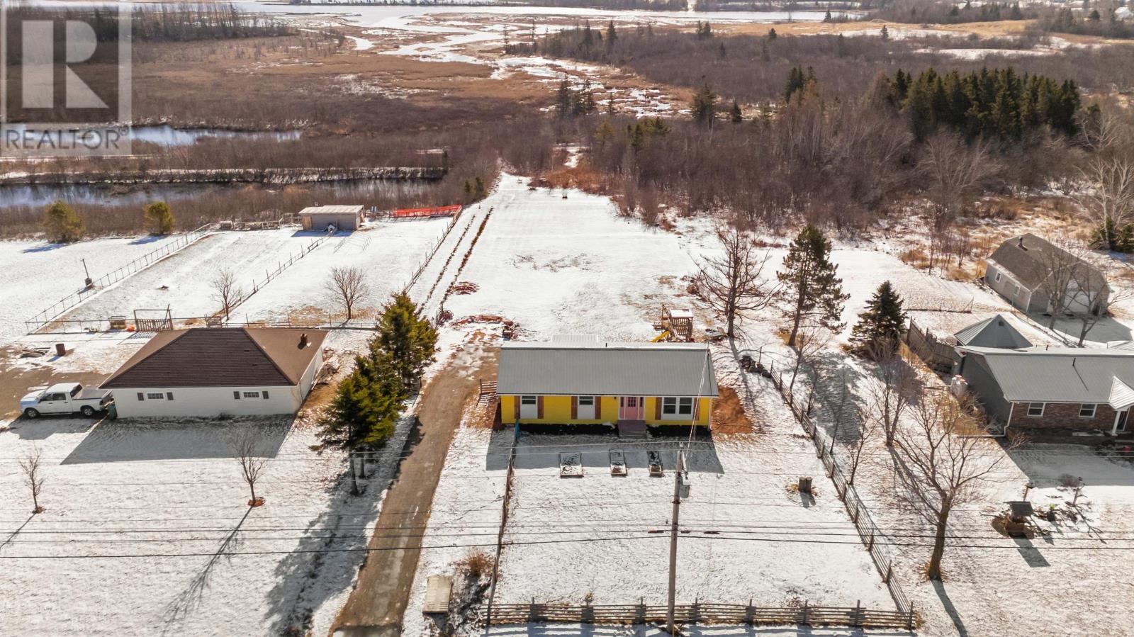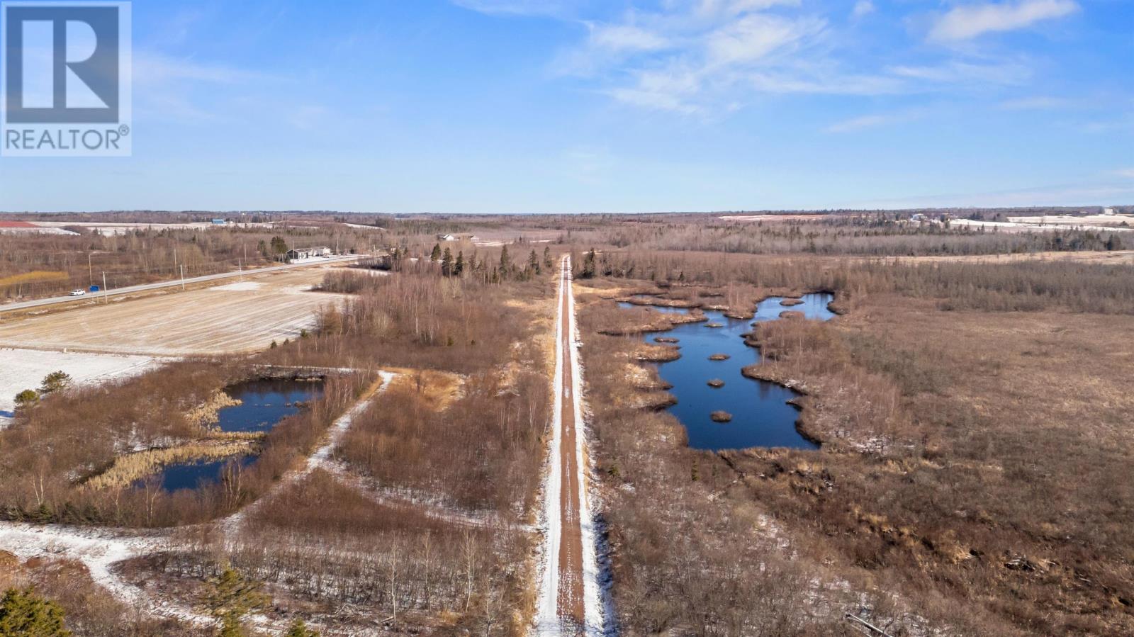4 Bedroom
2 Bathroom
Fireplace
Wall Mounted Heat Pump
Acreage
$339,000
Welcome to this beautifully updated 4-bedroom, 1.5-bath family home nestled in the heart of the peaceful community of Mt. Stewart . Situated on a spacious 1.2-acre lot, this property offers breathtaking water views of the Hillsborough River and direct access to nature with a boardwalk leading to the Confederation Trail?perfect for walking, biking, and outdoor adventures. This home features numerous recent updates, including a new roof, a 200-amp electrical panel, and modern heating solutions such as a heat pump, pellet stove, and electric heating, ensuring year-round comfort and efficiency. The newly added back entry mudroom and deck provide functional and stylish outdoor living space. Conveniently located just 20 minutes from Charlottetown, you?ll have easy access to all amenities while enjoying the charm and tranquility of small-town living. Don?t miss this opportunity to own a well-maintained home in a scenic setting. (id:56351)
Property Details
|
MLS® Number
|
202505878 |
|
Property Type
|
Single Family |
|
Community Name
|
St. Andrews |
|
Features
|
Partially Cleared |
|
View Type
|
River View |
Building
|
Bathroom Total
|
2 |
|
Bedrooms Above Ground
|
3 |
|
Bedrooms Below Ground
|
1 |
|
Bedrooms Total
|
4 |
|
Appliances
|
Stove, Gas Stove(s), Dishwasher, Dryer, Washer, Microwave, Refrigerator |
|
Constructed Date
|
1975 |
|
Construction Style Attachment
|
Detached |
|
Exterior Finish
|
Other |
|
Fireplace Present
|
Yes |
|
Fireplace Type
|
Woodstove |
|
Flooring Type
|
Ceramic Tile, Laminate |
|
Foundation Type
|
Poured Concrete |
|
Half Bath Total
|
1 |
|
Heating Fuel
|
Electric, Pellet |
|
Heating Type
|
Wall Mounted Heat Pump |
|
Total Finished Area
|
2185 Sqft |
|
Type
|
House |
|
Utility Water
|
Drilled Well |
Parking
Land
|
Acreage
|
Yes |
|
Land Disposition
|
Cleared |
|
Sewer
|
Septic System |
|
Size Irregular
|
1.2 |
|
Size Total
|
1.2000|1 - 3 Acres |
|
Size Total Text
|
1.2000|1 - 3 Acres |
Rooms
| Level |
Type |
Length |
Width |
Dimensions |
|
Lower Level |
Bedroom |
|
|
9 x 11 |
|
Lower Level |
Family Room |
|
|
11 x 14.5 |
|
Lower Level |
Utility Room |
|
|
9 x 7 |
|
Main Level |
Living Room |
|
|
21.5 x 10 |
|
Main Level |
Dining Room |
|
|
11.5 x 10 |
|
Main Level |
Kitchen |
|
|
11.5 x 10 |
|
Main Level |
Primary Bedroom |
|
|
11.5 x 11.1 |
|
Main Level |
Bedroom |
|
|
8.6 x 10.2 |
|
Main Level |
Bedroom |
|
|
8 x 10 |
|
Main Level |
Bedroom |
|
|
8.2 x 6.1 |
https://www.realtor.ca/real-estate/28076854/10525-st-peters-road-st-andrews-st-andrews

















