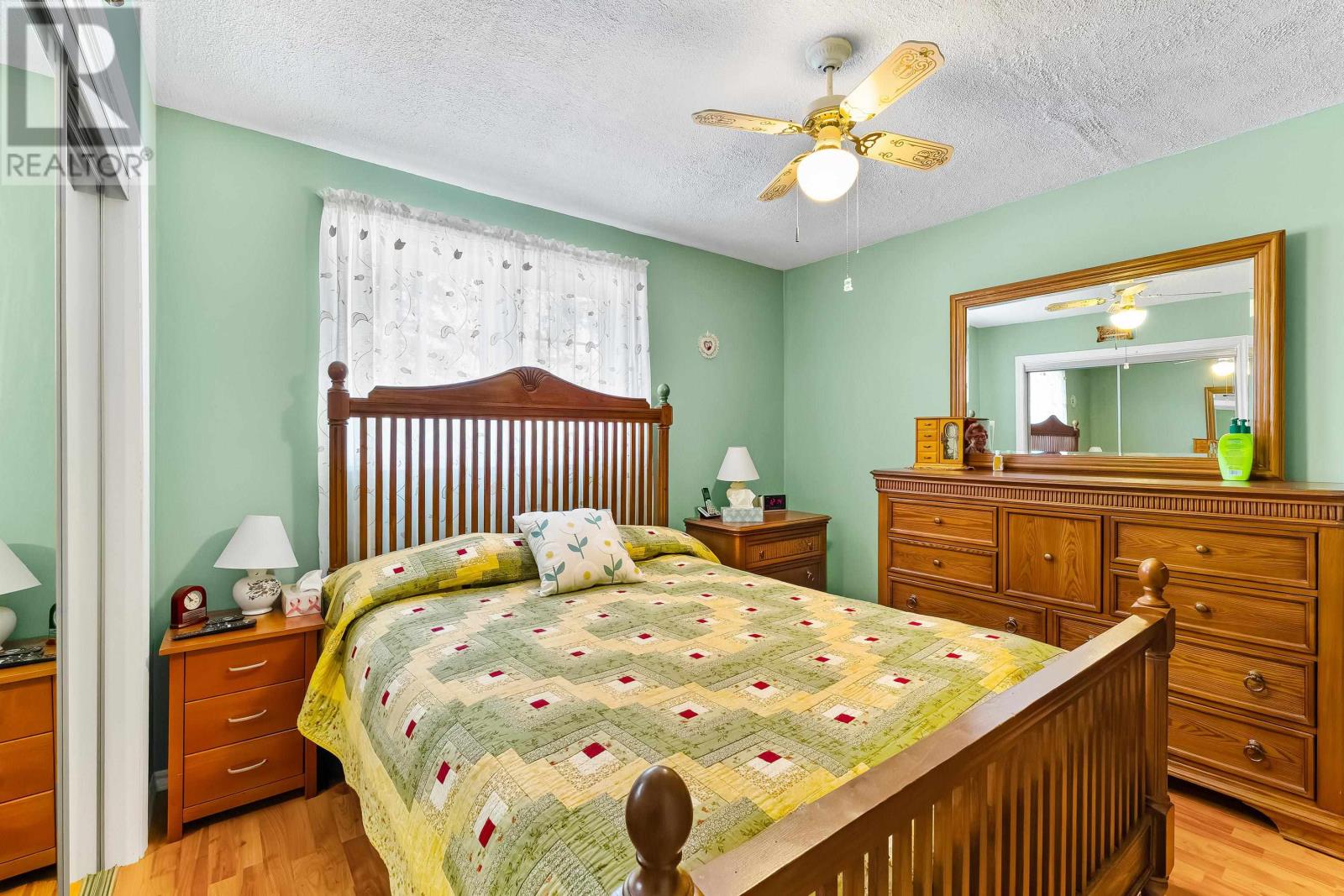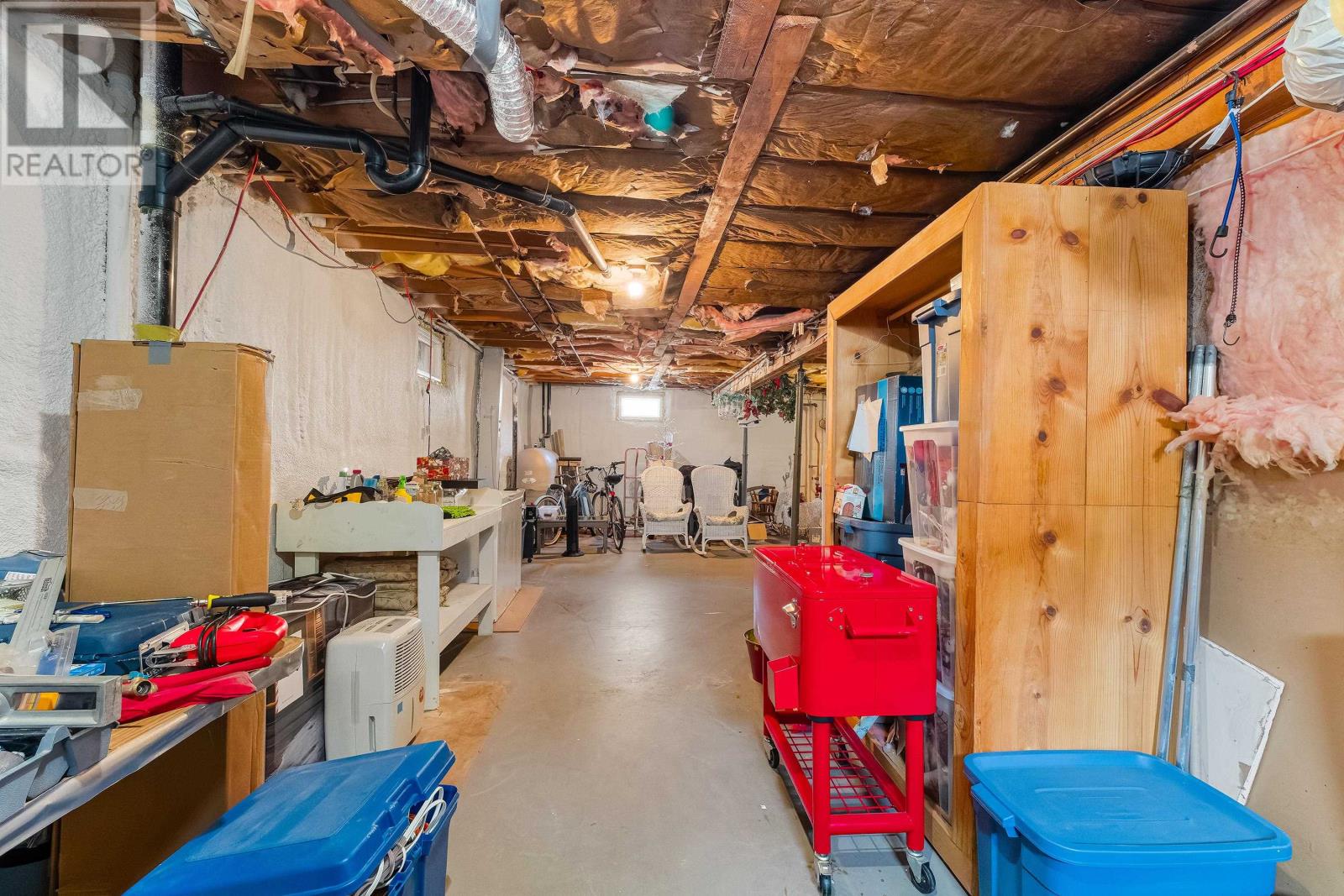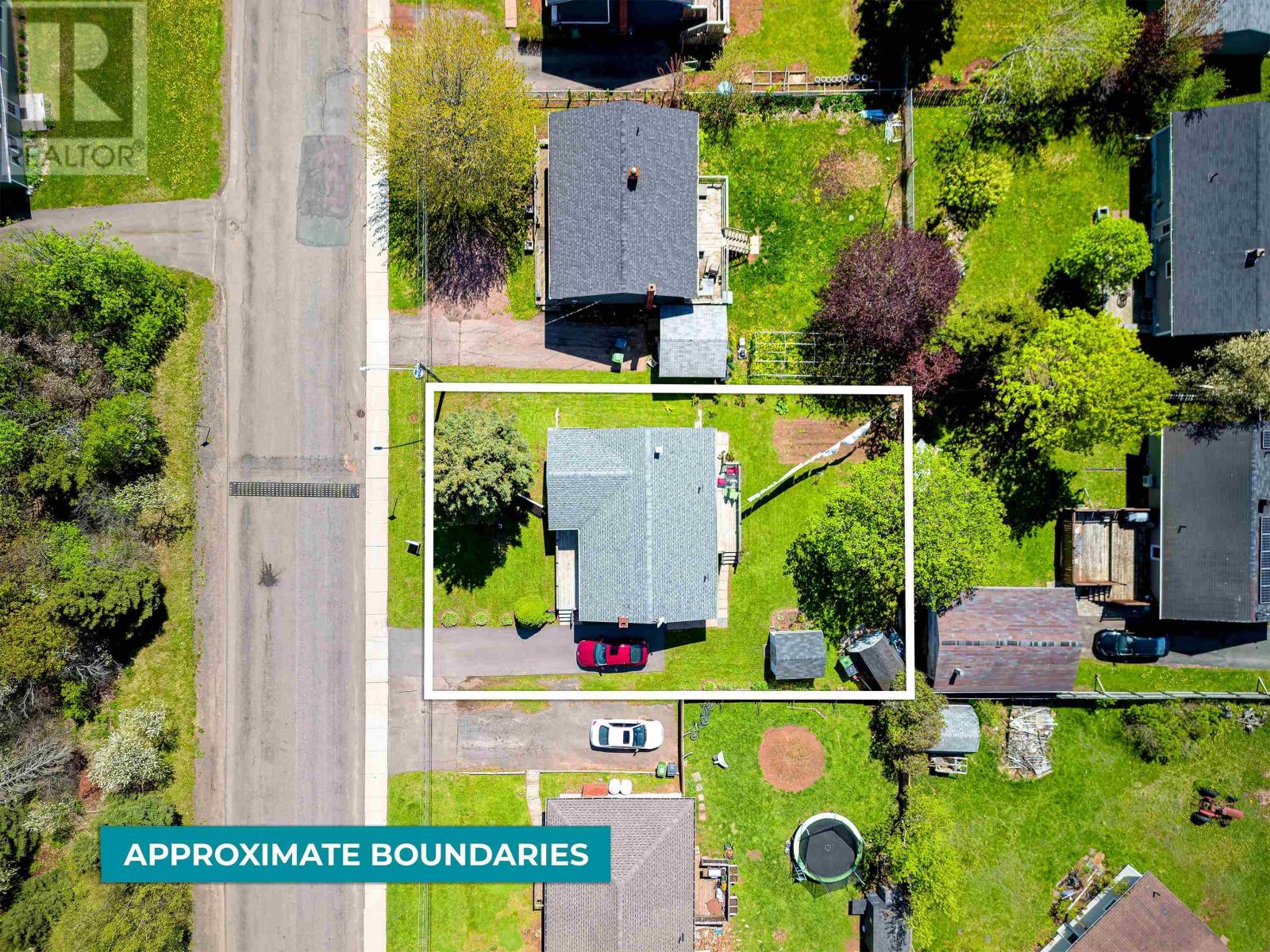3 Bedroom
1 Bathroom
Character
Furnace, Wall Mounted Heat Pump
Landscaped
$375,000
Charming bungalow in a prime location in Hillsborough Park. Discover this well maintained single owner bungalow in the desirable Hillsborough Park neighbourhood of Charlottetown. The main floor offers a functional layout with three bedrooms, a bright living room, a well appointed kitchen with an exclusive dining area, and a full bathroom. The partially developed basement includes a laundry area, a workshop, and ample storage space providing great potential for future customization. Nestled in Hillsborough Park, this home enjoys the benefits of a peaceful, family friendly community just minutes from schools, parks, and public transit. With easy access to downtown Charlottetown and local amenities, this property offers convenience and a welcoming neighbourhood atmosphere. Do not miss this opportunity! (id:56351)
Property Details
|
MLS® Number
|
202505669 |
|
Property Type
|
Single Family |
|
Neigbourhood
|
Hillsborough Park |
|
Community Name
|
Charlottetown |
|
Amenities Near By
|
Golf Course, Park, Playground, Public Transit, Shopping |
|
Community Features
|
Recreational Facilities, School Bus |
|
Features
|
Paved Driveway, Level |
|
Structure
|
Shed |
Building
|
Bathroom Total
|
1 |
|
Bedrooms Above Ground
|
3 |
|
Bedrooms Total
|
3 |
|
Appliances
|
Stove, Dryer - Electric, Washer, Freezer, Refrigerator |
|
Architectural Style
|
Character |
|
Basement Development
|
Partially Finished |
|
Basement Type
|
Full (partially Finished) |
|
Constructed Date
|
1973 |
|
Construction Style Attachment
|
Detached |
|
Exterior Finish
|
Vinyl |
|
Flooring Type
|
Hardwood, Laminate, Tile |
|
Foundation Type
|
Poured Concrete |
|
Heating Fuel
|
Electric, Oil |
|
Heating Type
|
Furnace, Wall Mounted Heat Pump |
|
Total Finished Area
|
1617 Sqft |
|
Type
|
House |
|
Utility Water
|
Municipal Water |
Land
|
Access Type
|
Year-round Access |
|
Acreage
|
No |
|
Land Amenities
|
Golf Course, Park, Playground, Public Transit, Shopping |
|
Land Disposition
|
Cleared |
|
Landscape Features
|
Landscaped |
|
Sewer
|
Municipal Sewage System |
|
Size Irregular
|
0.15 |
|
Size Total
|
0.15 Ac|under 1/2 Acre |
|
Size Total Text
|
0.15 Ac|under 1/2 Acre |
Rooms
| Level |
Type |
Length |
Width |
Dimensions |
|
Basement |
Workshop |
|
|
18.11 x 12.2 |
|
Main Level |
Living Room |
|
|
12.1 x 18.3 |
|
Main Level |
Kitchen |
|
|
10.8 x 12.10 |
|
Main Level |
Eat In Kitchen |
|
|
10.8 x 5.5 |
|
Main Level |
Bedroom |
|
|
10.1 x 10.11 |
|
Main Level |
Bedroom |
|
|
9.1 x 10.11 |
|
Main Level |
Bedroom |
|
|
10.8 x 10.11 |
|
Main Level |
Bath (# Pieces 1-6) |
|
|
6.7 x 6.6 |
https://www.realtor.ca/real-estate/28065775/164-patterson-drive-charlottetown-charlottetown




































