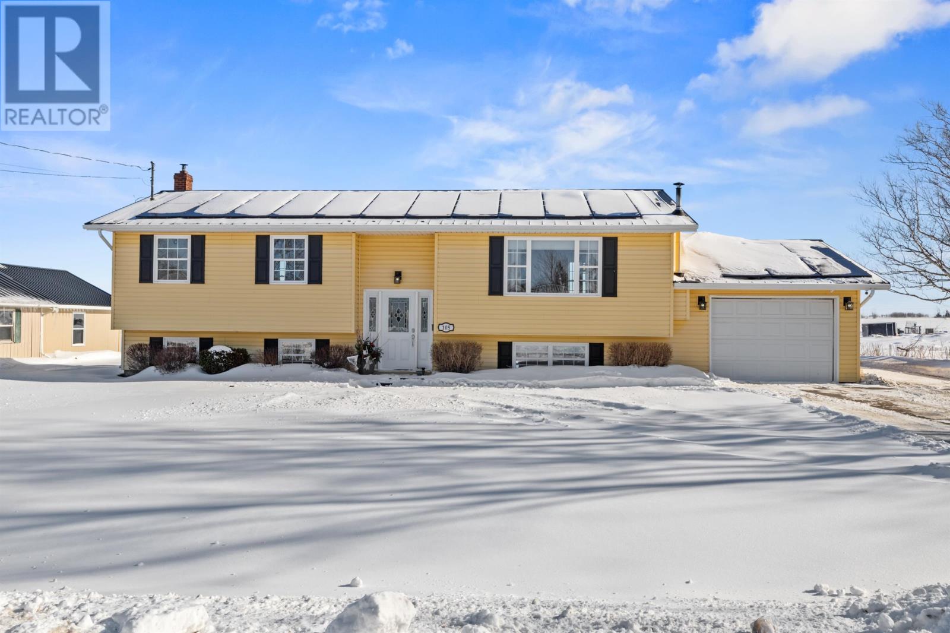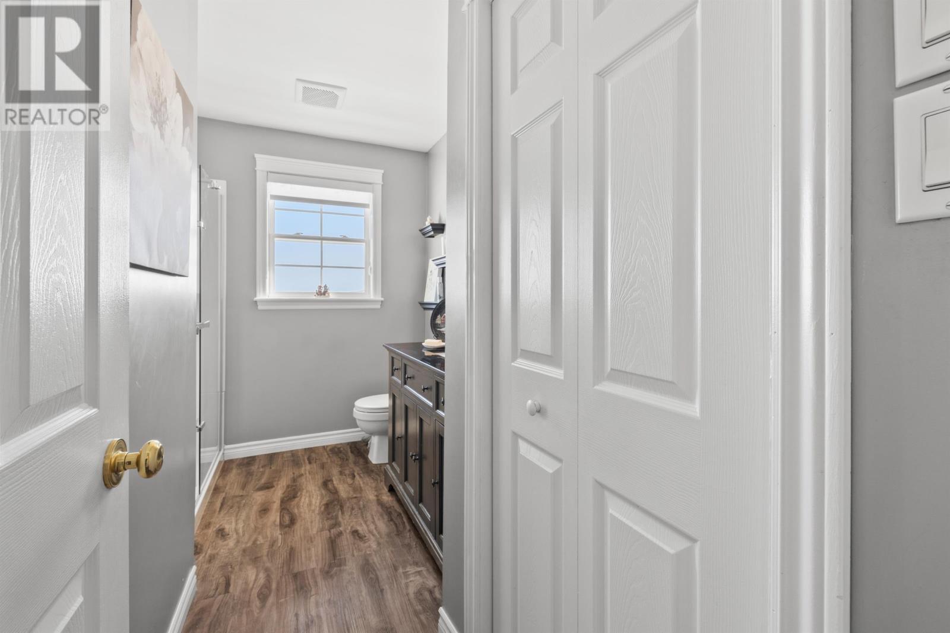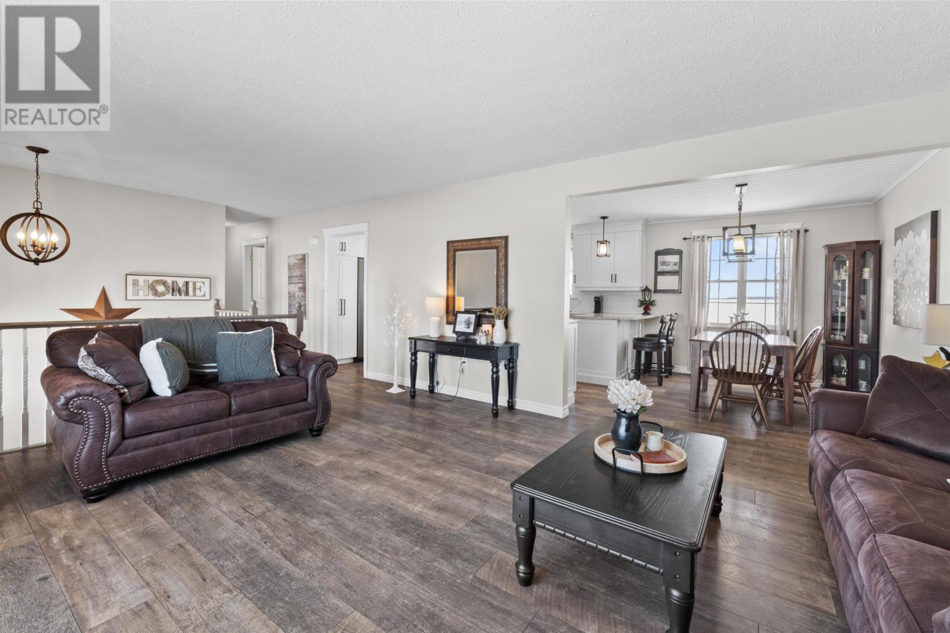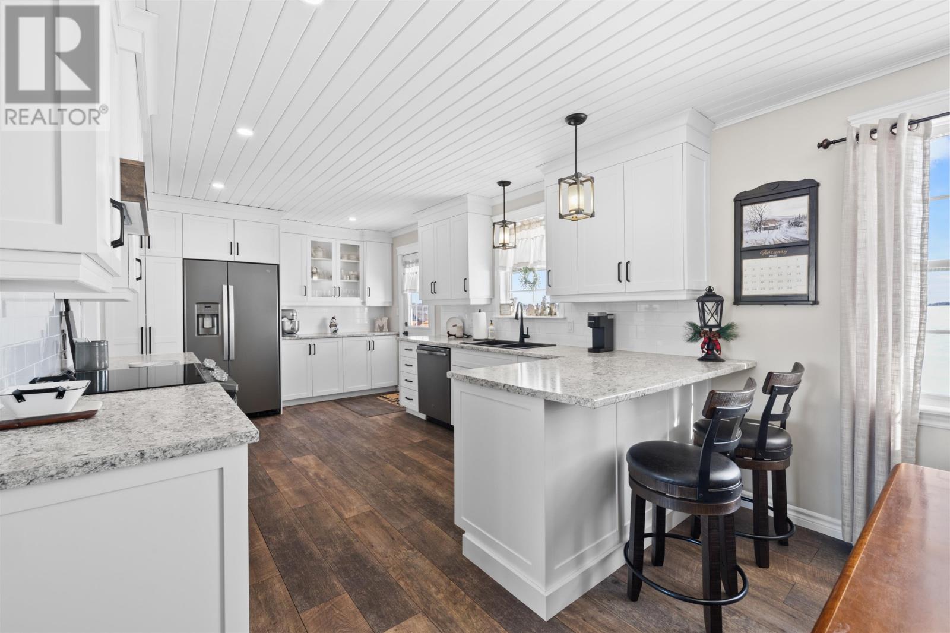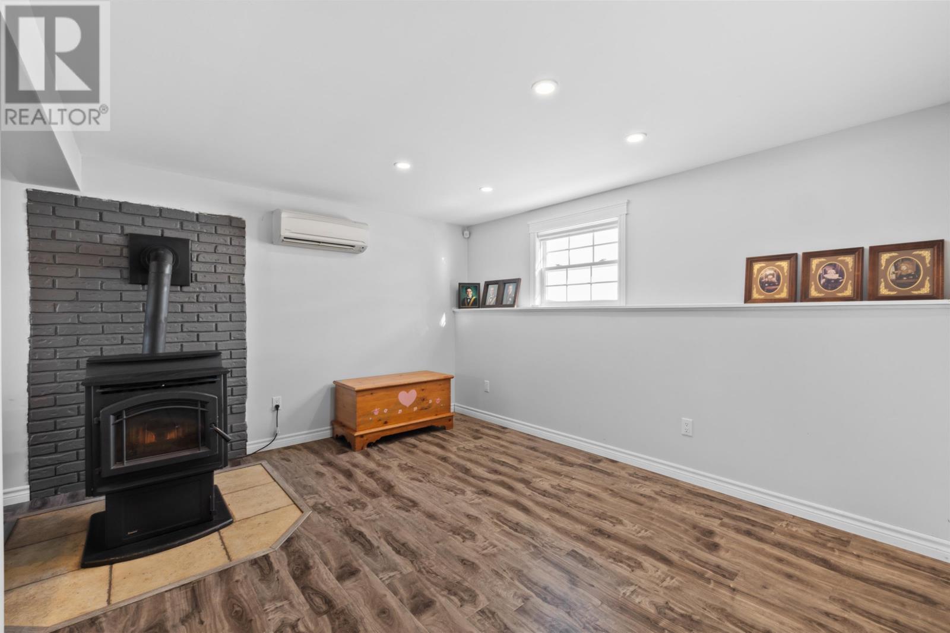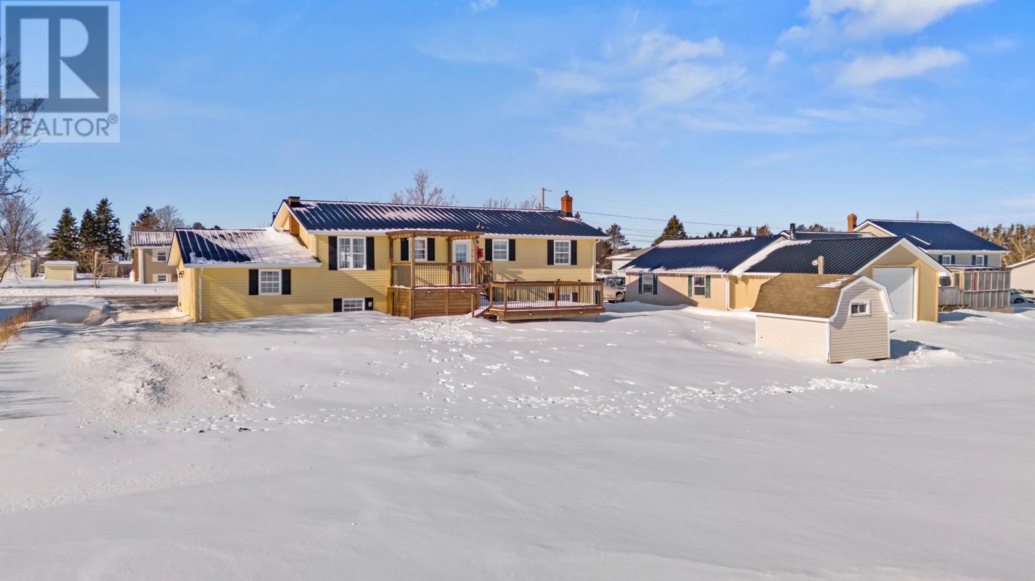4 Bedroom
2 Bathroom
Wall Mounted Heat Pump
$459,900
Welcome to this immaculate 4 bedroom home in a great neighbourhood! This well kept, well maintained split entry is definitely worth a look. Upstairs in a remodelled kitchen with a dining area. Off of the kitchen is the door to the recently built deck with various levels and storage underneath it. There is a very large living room on this upper level along with 3 bedrooms and a bathroom. The lower level has a recently renovated family room, a laundry room with a toilet and sink, and a large bedroom with double closets. This level has a ton of storage under the stairs and a separate room for storage. This room also leads to the attached garage. The home is easy to heat with 2 heat pumps and 2 pellet stoves. Solar panels were installed last September on the recently installed metal roof. Double driveway was paved in 2018 and can hold 6 vehicles. Call for your viewing. You will not be disappointed! (id:56351)
Property Details
|
MLS® Number
|
202503147 |
|
Property Type
|
Single Family |
|
Community Name
|
Summerside |
|
Amenities Near By
|
Park, Playground, Shopping |
|
Community Features
|
School Bus |
|
Equipment Type
|
Other |
|
Features
|
Paved Driveway |
|
Rental Equipment Type
|
Other |
|
Structure
|
Patio(s) |
Building
|
Bathroom Total
|
2 |
|
Bedrooms Above Ground
|
3 |
|
Bedrooms Below Ground
|
1 |
|
Bedrooms Total
|
4 |
|
Appliances
|
Stove, Dishwasher, Dryer, Washer, Refrigerator |
|
Basement Type
|
Full |
|
Constructed Date
|
1983 |
|
Construction Style Attachment
|
Detached |
|
Exterior Finish
|
Vinyl |
|
Flooring Type
|
Laminate |
|
Foundation Type
|
Poured Concrete |
|
Half Bath Total
|
1 |
|
Heating Fuel
|
Pellet |
|
Heating Type
|
Wall Mounted Heat Pump |
|
Total Finished Area
|
2300 Sqft |
|
Type
|
House |
|
Utility Water
|
Municipal Water |
Parking
Land
|
Acreage
|
No |
|
Land Amenities
|
Park, Playground, Shopping |
|
Sewer
|
Municipal Sewage System |
|
Size Irregular
|
0.29 |
|
Size Total
|
0.2900|under 1/2 Acre |
|
Size Total Text
|
0.2900|under 1/2 Acre |
Rooms
| Level |
Type |
Length |
Width |
Dimensions |
|
Lower Level |
Recreational, Games Room |
|
|
21.10 x 12.4 x 16.10 |
|
Lower Level |
Laundry / Bath |
|
|
6.6 x 9.10 |
|
Lower Level |
Bedroom |
|
|
10.10 x 14.5 |
|
Lower Level |
Storage |
|
|
18 x 11.2 |
|
Main Level |
Living Room |
|
|
13.10 x 18 |
|
Main Level |
Dining Room |
|
|
10.10 x 9.4 |
|
Main Level |
Kitchen |
|
|
10.11 x 16.9 |
|
Main Level |
Bath (# Pieces 1-6) |
|
|
10.11 x 6.7 |
|
Main Level |
Primary Bedroom |
|
|
10.11 x 12.6 |
|
Main Level |
Bedroom |
|
|
10.6 x 10.4 |
|
Main Level |
Bedroom |
|
|
9 x 11 |
https://www.realtor.ca/real-estate/27928618/105-macmillan-avenue-summerside-summerside



