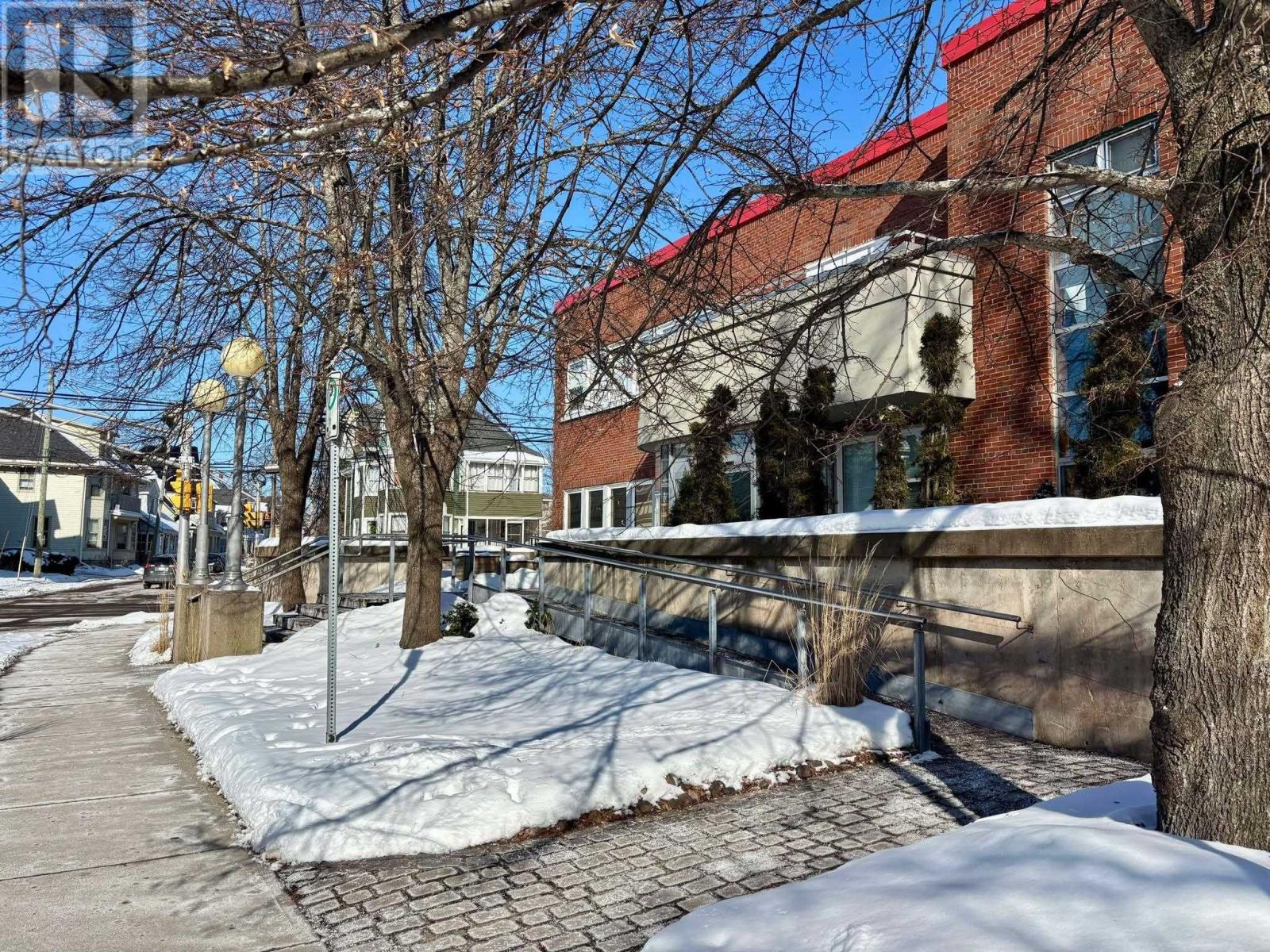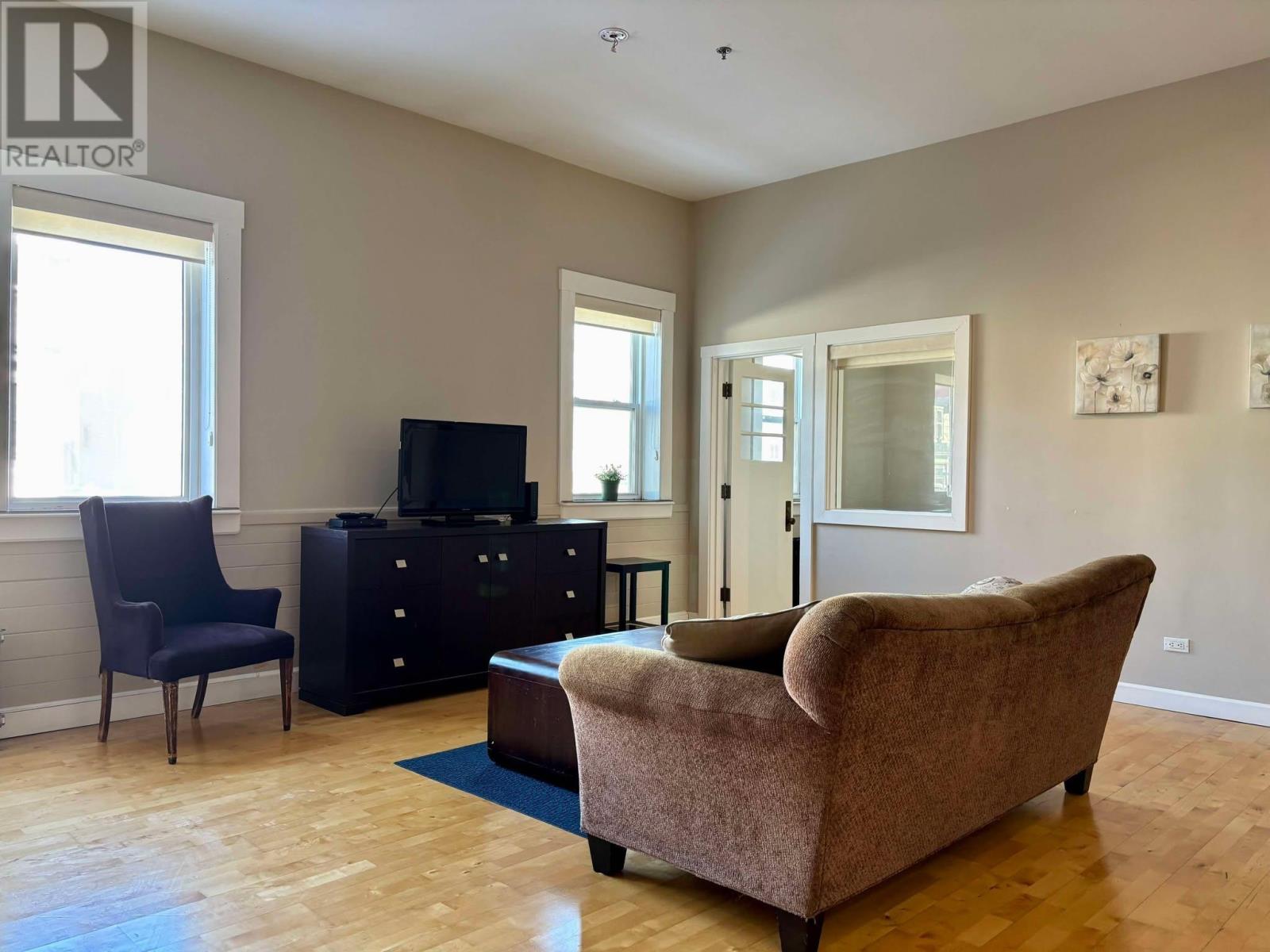5 252 Prince Street Charlottetown, Prince Edward Island C1A 4S1
$389,000Maintenance,
$305.55 Monthly
Maintenance,
$305.55 MonthlyOpen Concept Bachelor Style Condo in Downtown Charlottetown ? Modern & Convenient! Experience the best of downtown living in this sleek and stylish bachelor-style condo, perfect for professionals, students, or investors. This open-concept space is designed with modern contemporary finishes, offering a bright and airy atmosphere that makes city living both comfortable and convenient. Located in a well-maintained building, this unit comes with an underground parking spot for one vehicle ensuring hassle-free parking year-round. As well as an assigned storage unit. Residents also have access to a small gym, workshop and on-site laundry facilities, adding to the ease of urban living. Just steps from Charlottetown?s best shops, restaurants, entertainment, and waterfront attractions, this condo puts you in the heart of it all. Whether you?re looking for a stylish place to call home or an excellent investment opportunity, this unit is a must-see! Please be advised listing agent is directly related to seller. (id:56351)
Property Details
| MLS® Number | 202502794 |
| Property Type | Single Family |
| Neigbourhood | Downtown |
| Community Name | Charlottetown |
| Amenities Near By | Golf Course, Park, Playground, Public Transit, Shopping |
| Community Features | School Bus |
| Features | Elevator, Wheelchair Access, Balcony |
Building
| Bathroom Total | 1 |
| Bedrooms Above Ground | 1 |
| Bedrooms Total | 1 |
| Appliances | Oven - Electric, Dishwasher, Microwave, Refrigerator |
| Basement Type | None |
| Exterior Finish | Brick |
| Flooring Type | Hardwood, Tile |
| Foundation Type | Poured Concrete |
| Heating Type | Hot Water, Radiator |
| Total Finished Area | 836 Sqft |
| Type | Apartment |
| Utility Water | Municipal Water |
Parking
| Underground | |
| Parking Space(s) |
Land
| Acreage | No |
| Land Amenities | Golf Course, Park, Playground, Public Transit, Shopping |
| Sewer | Municipal Sewage System |
| Size Irregular | 0.038 |
| Size Total | 0.0380 |
| Size Total Text | 0.0380 |
Rooms
| Level | Type | Length | Width | Dimensions |
|---|---|---|---|---|
| Main Level | Kitchen | 11.8 x 10 | ||
| Main Level | Bedroom | 11.1 x 7.5 | ||
| Main Level | Den | 8.9 x 7.2 | ||
| Main Level | Living Room | 11.1 x 18 | ||
| Main Level | Dining Room | 15.5 x 11.3 | ||
| Main Level | Bath (# Pieces 1-6) | 7.2 x 9.8 | ||
| Main Level | Foyer | 5.5 x 6.6 |
https://www.realtor.ca/real-estate/27908779/5-252-prince-street-charlottetown-charlottetown
Contact Us
Contact us for more information
































