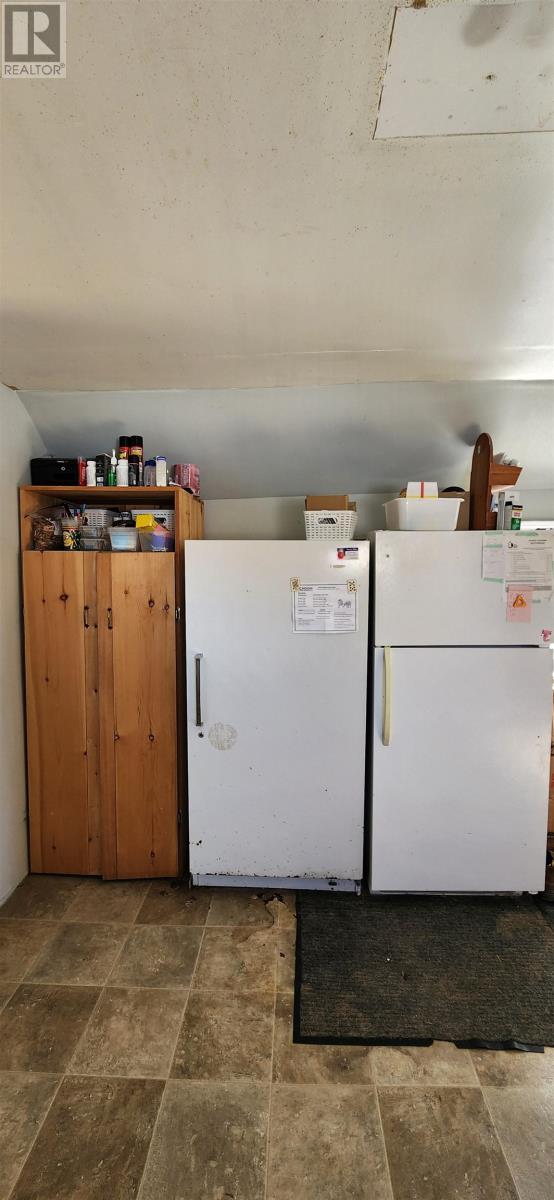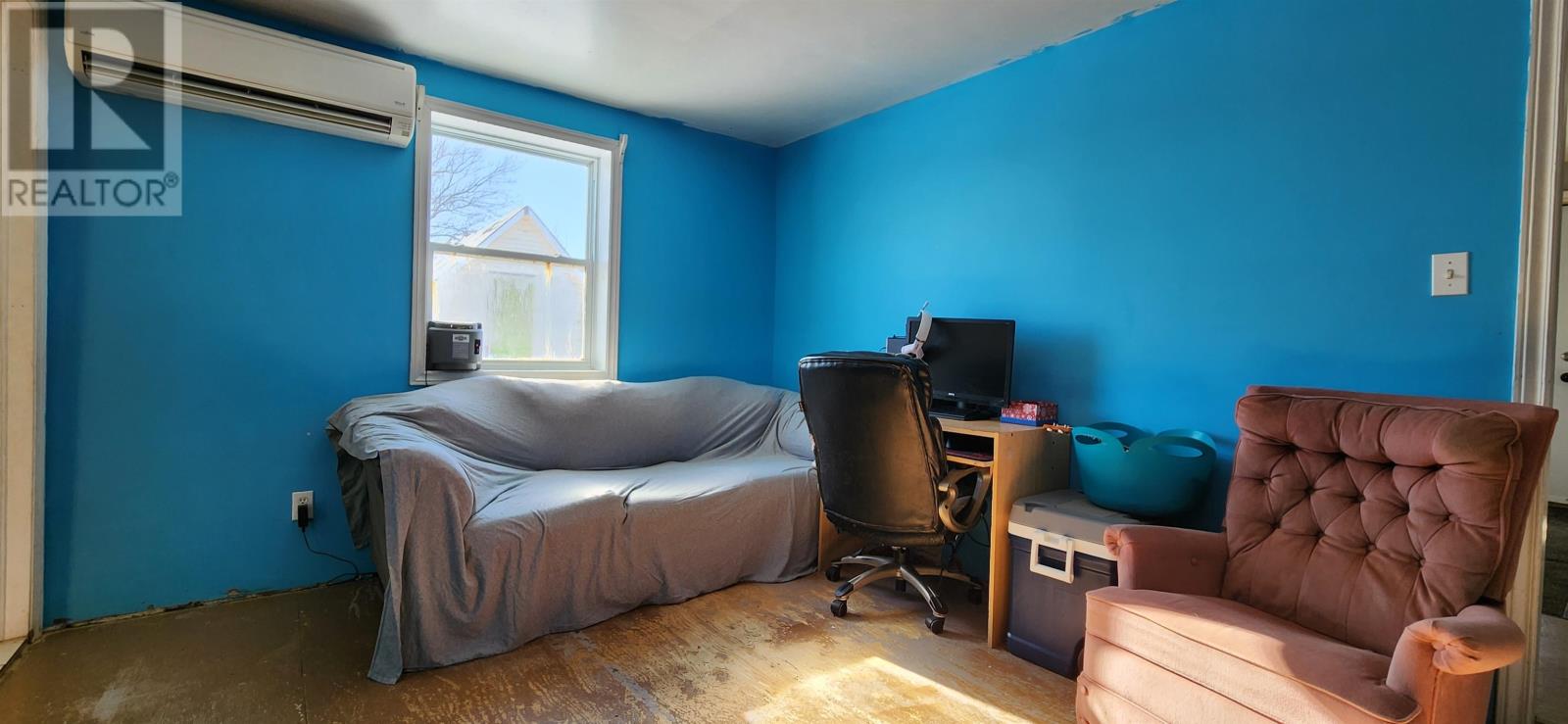3 Bedroom
1 Bathroom
Wall Mounted Heat Pump, Radiant Heat
Acreage
$199,999
Great opportunity for a first time home buyer. Located in the Vernon River School system, which feeds into the Montague family of schools. This home offers an abundance of fruit trees, herbs & berries. Enter through the large porch into the open concept kitchen/dining area. This home boasts 2 living areas downstairs, a sunporch, which is currently being utilized as a 4th bedroom and a large, full bathroom. Up the original wooden staircase, you will find more 3 bedrooms. The home features these upgrades: many vinyl windows, a new front door, 2 heat pumps, electric radiant wall heater & partial metal roof. Appliances, (fridge, stove, dishwasher, dryer & washer) are included in the sale. There are built-in wooden bookcases in the living room, the front porch has custom built-in shelving, and there is great storage throughout the home, including the cubbies upstairs, as the home has a Cape Cod design. There is a useful 8 x 16 shed on the land and also a pig pen, chicken & duck pens. There is a WOOD DOCTOR wood stove that has been disconnected by a previous owner, if you wish to consider burning wood. Located 25 minutes to Charlottetown, 15 minutes to Montague- priced to sell quickly! (id:56351)
Property Details
|
MLS® Number
|
202502711 |
|
Property Type
|
Single Family |
|
Community Name
|
Orwell |
|
Community Features
|
School Bus |
Building
|
Bathroom Total
|
1 |
|
Bedrooms Above Ground
|
3 |
|
Bedrooms Total
|
3 |
|
Appliances
|
Stove, Dishwasher, Dryer, Washer, Refrigerator |
|
Basement Type
|
Unknown |
|
Constructed Date
|
1930 |
|
Construction Style Attachment
|
Detached |
|
Exterior Finish
|
Vinyl |
|
Flooring Type
|
Hardwood, Linoleum, Tile |
|
Foundation Type
|
Poured Concrete |
|
Heating Fuel
|
Electric |
|
Heating Type
|
Wall Mounted Heat Pump, Radiant Heat |
|
Total Finished Area
|
1750 Sqft |
|
Type
|
House |
|
Utility Water
|
Drilled Well |
Parking
Land
|
Access Type
|
Year-round Access |
|
Acreage
|
Yes |
|
Sewer
|
Septic System |
|
Size Irregular
|
1.1 |
|
Size Total
|
1.1 Ac|1 - 3 Acres |
|
Size Total Text
|
1.1 Ac|1 - 3 Acres |
Rooms
| Level |
Type |
Length |
Width |
Dimensions |
|
Second Level |
Primary Bedroom |
|
|
11.7 x 11.4 |
|
Second Level |
Bedroom |
|
|
11. x 10. |
|
Second Level |
Bedroom |
|
|
12. x 9.5 |
|
Main Level |
Living Room |
|
|
14.6 x 14.6 |
|
Main Level |
Kitchen |
|
|
/ Dining 13.4x13+10x10 |
|
Main Level |
Family Room |
|
|
19.x10.3 |
|
Main Level |
Bath (# Pieces 1-6) |
|
|
12. x 9. |
|
Main Level |
Den |
|
|
12.9 x 9. |
|
Main Level |
Laundry Room |
|
|
10. x 6.6 |
|
Main Level |
Other |
|
|
14.6 x 5.6 |
https://www.realtor.ca/real-estate/27903503/6418-trans-canada-highway-orwell-orwell





































