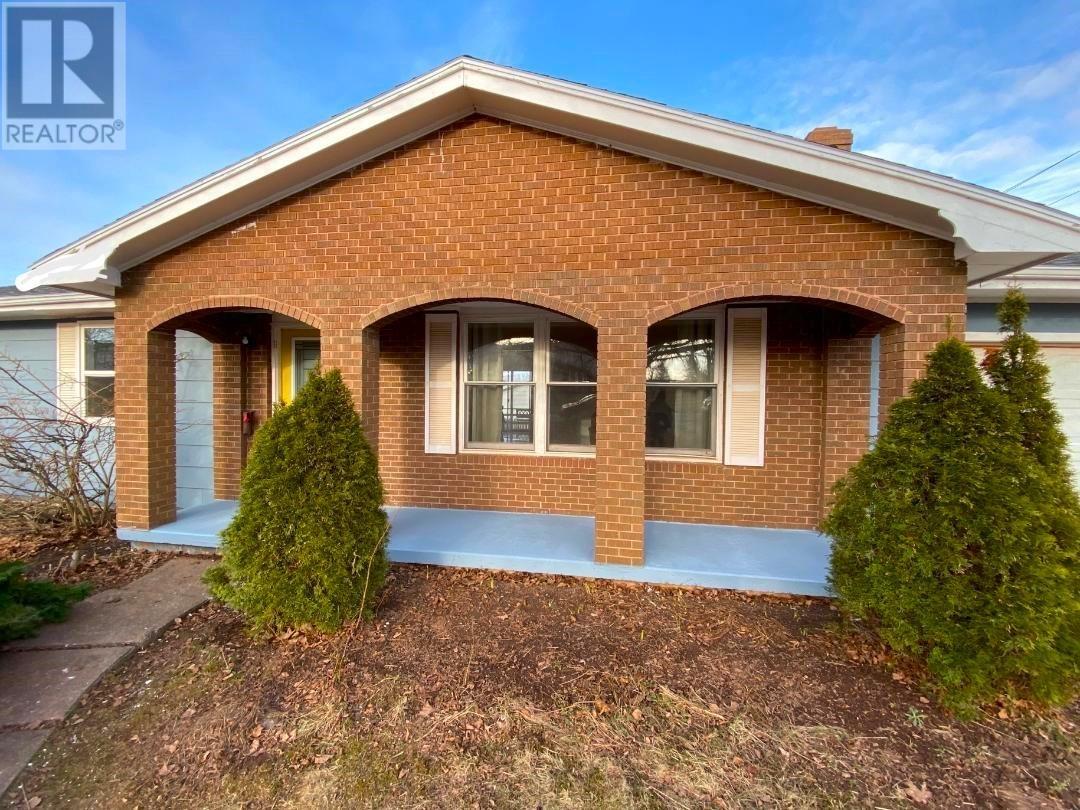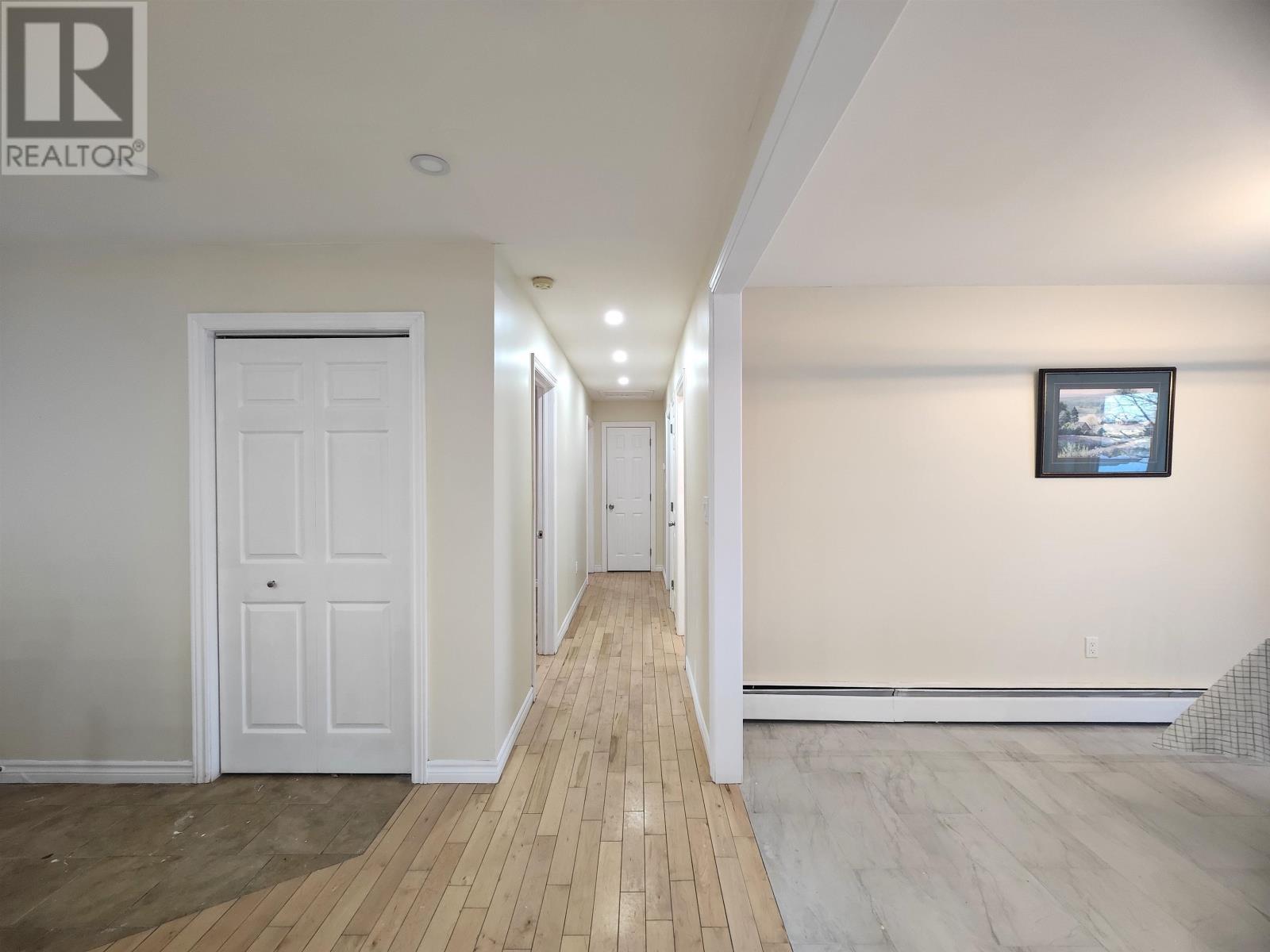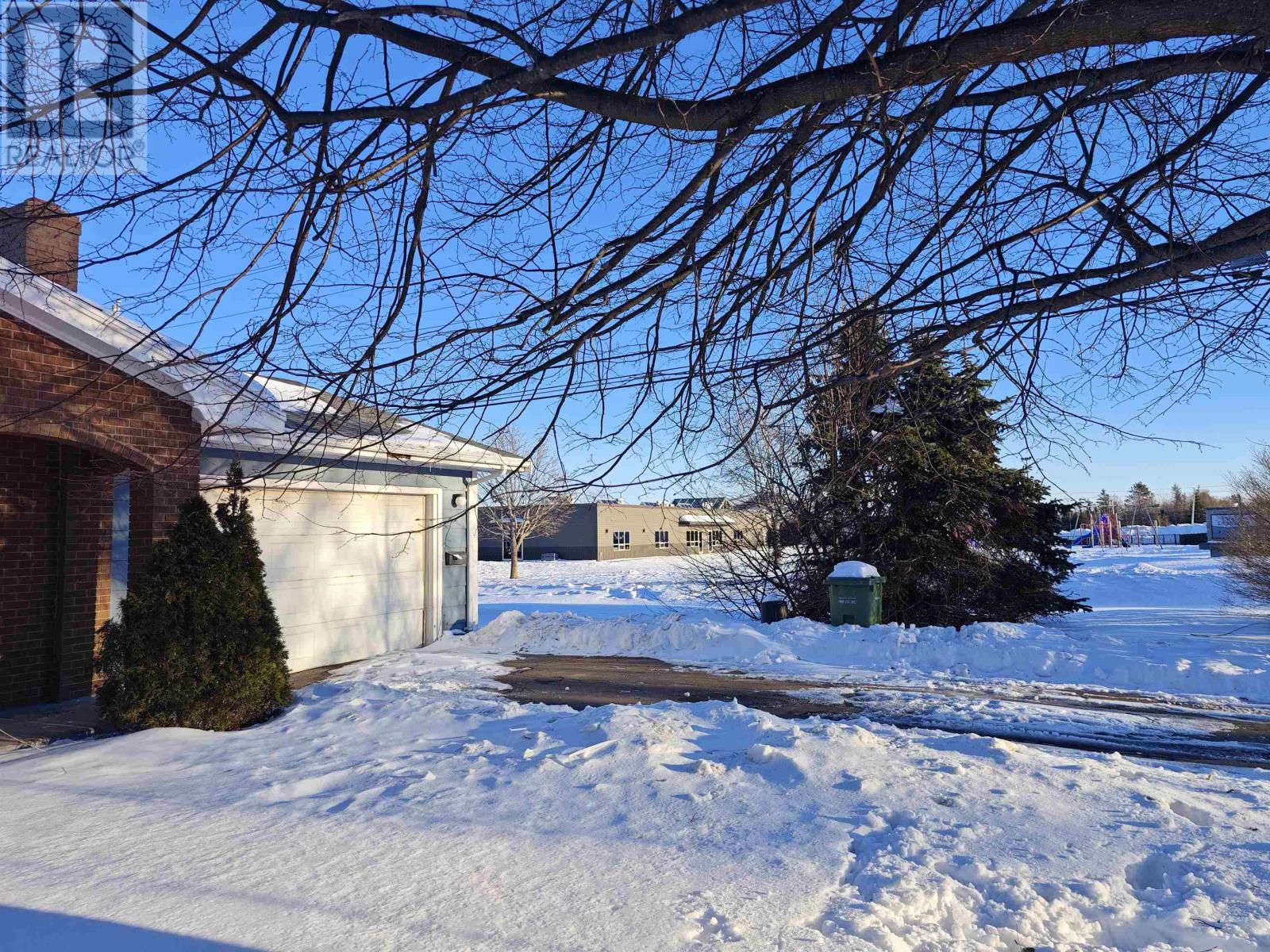54 Westhill Dr Charlottetown, Prince Edward Island C1E 1N8
$469,000
$469000-New Price! Extensively renovated large bungalow, just cross to Grace Baptist church and famous Grace Christian school in West Royalty. This very spacious bungalow with brand new roof; almost 70 new pot lights through 2 levels; new kitchen; new kitchen appliances; 2 new bathrooms on the main level-one for the primary bedroom and one for the other area in the main level; new flooring in the kitchen, dinning area, 2 baths, and in the whole basement; new stairs to the basement; 2 multi function rooms with windows in the basement; smart entrance to basement is from the side of kitchen and from the garage, which provides future opportunities as the garage itself has a separate entrance as well; new pantry; new painting through the main level and in the basement. It is a very convenient and mature neighborhood, all rooms features good size. There are 3 bedrooms and 2 full bathes on the main level, kitchen open to the dinning area, large living room with wood fireplace on the main level. Basement is finished with a large family room, 2 extra rooms, and a third shower bathroom. There are a lot of storage room beside the furnace room. Extra deep and wide attached garage, beautiful view. All measurements are approximately and should be verified by buyer. (id:56351)
Open House
This property has open houses!
1:00 pm
Ends at:3:00 pm
Property Details
| MLS® Number | 202502596 |
| Property Type | Single Family |
| Neigbourhood | West Royalty |
| Community Name | Charlottetown |
Building
| Bathroom Total | 3 |
| Bedrooms Above Ground | 3 |
| Bedrooms Total | 3 |
| Appliances | Stove, Dishwasher, Dryer, Washer, Microwave, Refrigerator |
| Architectural Style | Character |
| Constructed Date | 1979 |
| Construction Style Attachment | Detached |
| Exterior Finish | Brick, Wood Shingles |
| Flooring Type | Ceramic Tile, Hardwood, Laminate |
| Foundation Type | Poured Concrete |
| Heating Fuel | Oil |
| Heating Type | Furnace |
| Total Finished Area | 2545 Sqft |
| Type | House |
| Utility Water | Municipal Water |
Parking
| Attached Garage |
Land
| Acreage | No |
| Sewer | Municipal Sewage System |
| Size Irregular | 0.28ac |
| Size Total Text | 0.28ac|under 1/2 Acre |
Rooms
| Level | Type | Length | Width | Dimensions |
|---|---|---|---|---|
| Basement | Family Room | 30.6 X 12.8 | ||
| Main Level | Living Room | 21.7 X 13.7 | ||
| Main Level | Kitchen | 12 X 9.8 | ||
| Main Level | Dining Room | 13.4 X 12 | ||
| Main Level | Primary Bedroom | 15.10 X 13.5 |
https://www.realtor.ca/real-estate/27897108/54-westhill-dr-charlottetown-charlottetown
Contact Us
Contact us for more information












































