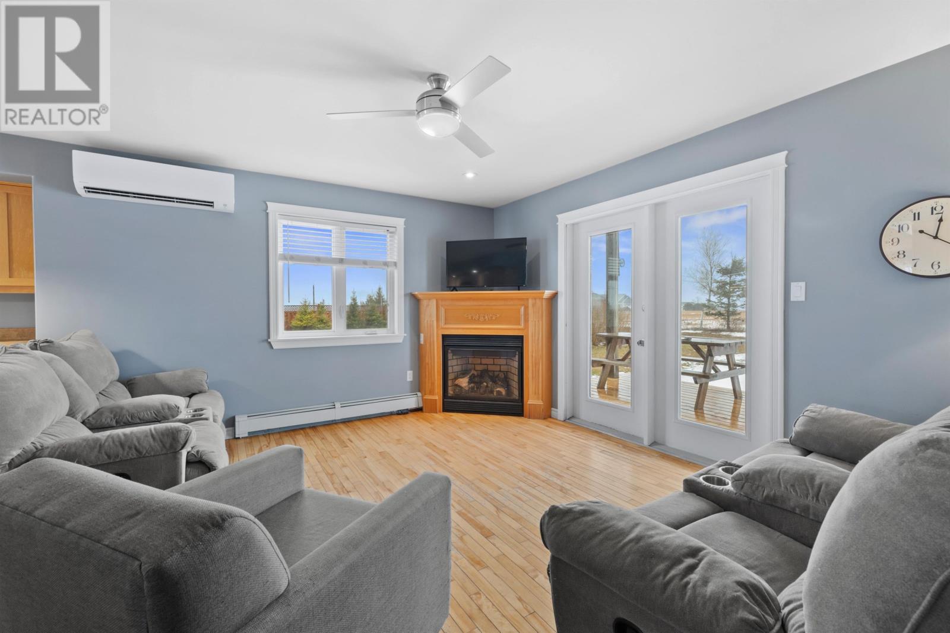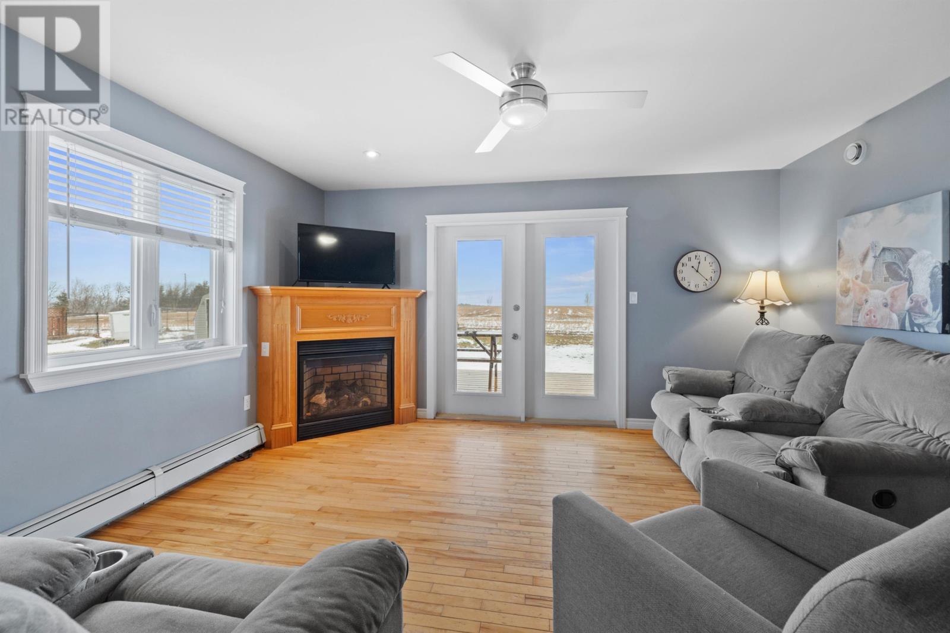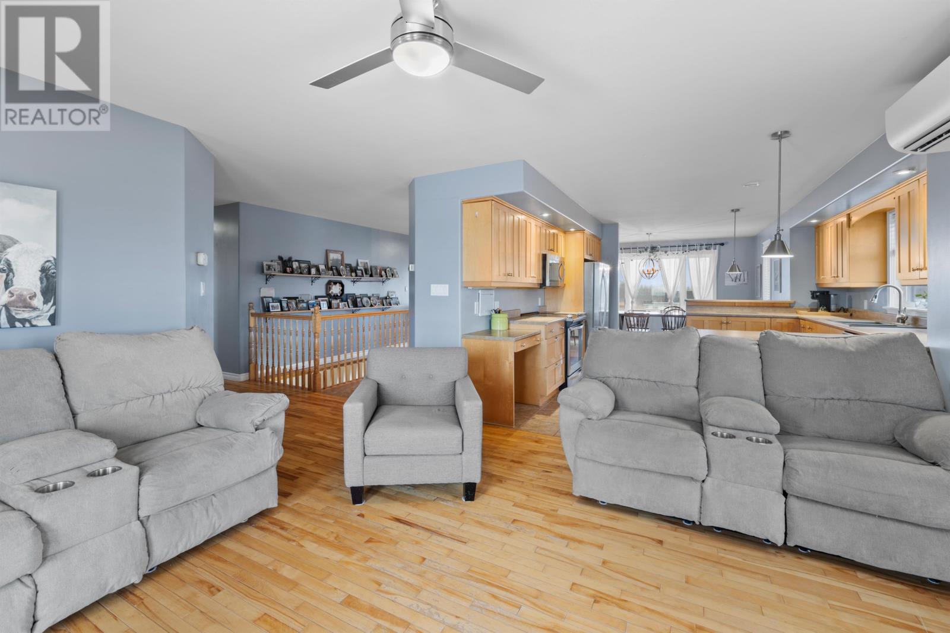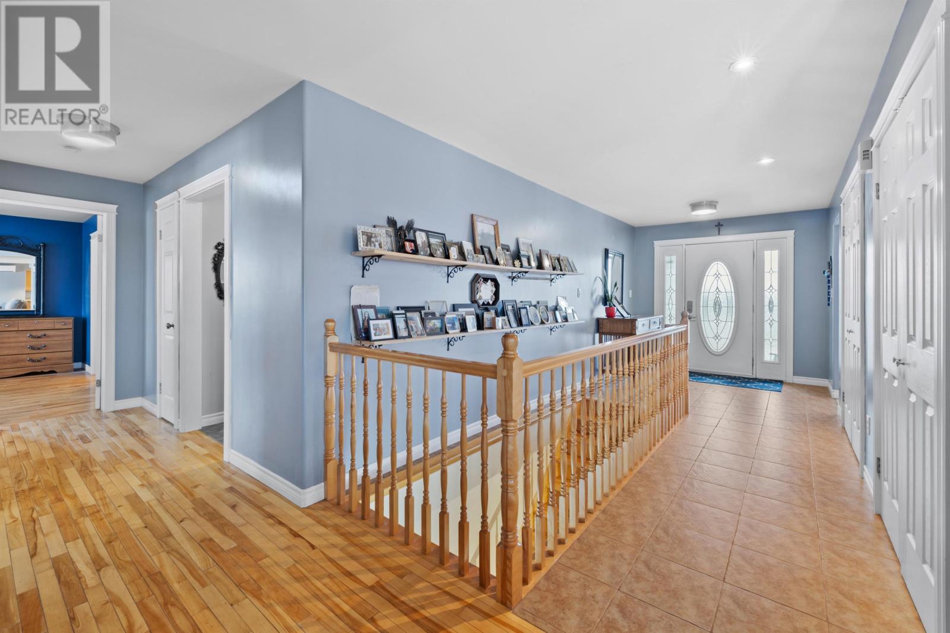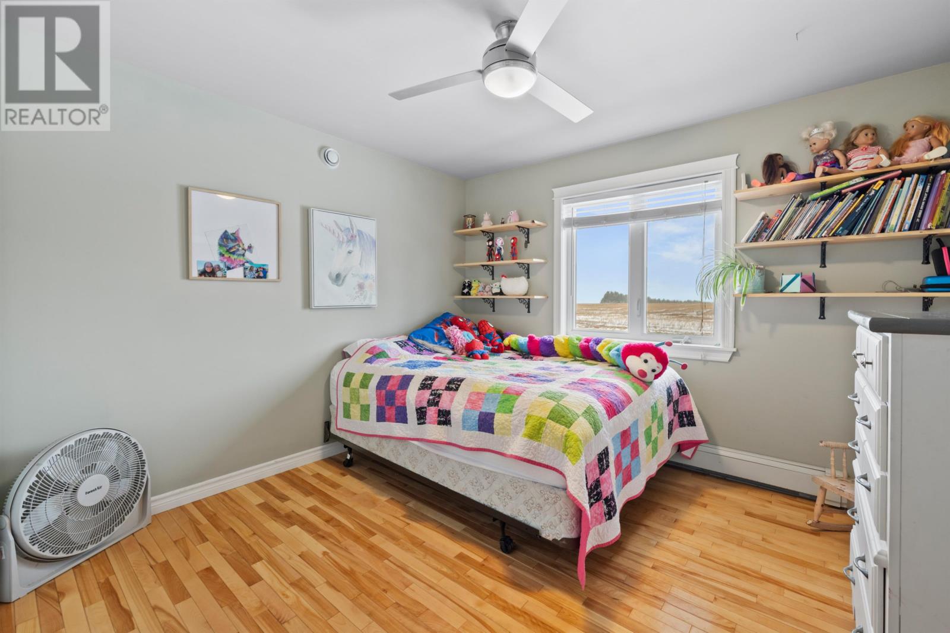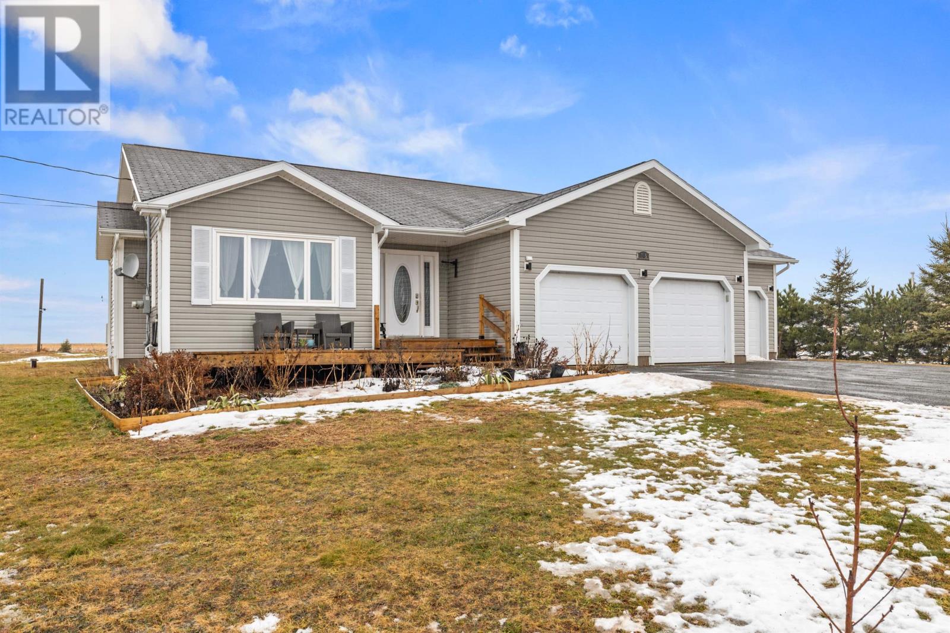3 Bedroom
3 Bathroom
Fireplace
Wall Mounted Heat Pump, Hot Water, In Floor Heating
Acreage
$539,000
This beautifully maintained home offers the perfect blend of space, comfort, and convenience. Nestled on over 1 acre of land, this property boasts a large front deck, ideal for relaxing and entertaining while taking in the peaceful surroundings. 3 spacious bedrooms provide ample room for your family. The fully equipped kitchen with modern appliances offers plenty of counter space, and a great layout for cooking and hosting dinner parties. The very large media room / family room is perfect for family gatherings, home theatre setups, or a playroom for kids. The triple car garage provides plenty of room for vehicles , extra storage or even a workshop. This is an exceptional opportunity to own a spacious family home in a peaceful desirable neighborhood with just a short drive to everything you need. Don't miss out call for your private showing today. (id:56351)
Property Details
|
MLS® Number
|
202501344 |
|
Property Type
|
Single Family |
|
Community Name
|
Mermaid |
|
EquipmentType
|
Propane Tank |
|
RentalEquipmentType
|
Propane Tank |
|
Structure
|
Shed |
Building
|
BathroomTotal
|
3 |
|
BedroomsAboveGround
|
2 |
|
BedroomsBelowGround
|
1 |
|
BedroomsTotal
|
3 |
|
Appliances
|
Range - Electric, Dishwasher, Dryer - Electric, Washer, Microwave, Refrigerator |
|
BasementDevelopment
|
Finished |
|
BasementType
|
Full (finished) |
|
ConstructedDate
|
2006 |
|
ConstructionStyleAttachment
|
Semi-detached |
|
ExteriorFinish
|
Vinyl |
|
FireplacePresent
|
Yes |
|
FlooringType
|
Ceramic Tile, Hardwood, Laminate, Tile |
|
FoundationType
|
Poured Concrete |
|
HeatingFuel
|
Electric, Oil, Propane |
|
HeatingType
|
Wall Mounted Heat Pump, Hot Water, In Floor Heating |
|
TotalFinishedArea
|
2225 Sqft |
|
Type
|
House |
|
UtilityWater
|
Drilled Well |
Parking
|
Attached Garage
|
|
|
Parking Space(s)
|
|
|
Paved Yard
|
|
Land
|
Acreage
|
Yes |
|
LandDisposition
|
Cleared |
|
Sewer
|
Septic System |
|
SizeIrregular
|
1.23 |
|
SizeTotal
|
1.2300|1 - 3 Acres |
|
SizeTotalText
|
1.2300|1 - 3 Acres |
Rooms
| Level |
Type |
Length |
Width |
Dimensions |
|
Lower Level |
Recreational, Games Room |
|
|
25.3 X 20 |
|
Lower Level |
Bedroom |
|
|
16.6 X 11.5 |
|
Lower Level |
Bath (# Pieces 1-6) |
|
|
12.8 X 6 |
|
Lower Level |
Den |
|
|
12.4 X 10.5 |
|
Main Level |
Dining Room |
|
|
12.10 X 9 |
|
Main Level |
Kitchen |
|
|
12.7 X 12.7 |
|
Main Level |
Living Room |
|
|
14.7 X 13.4 |
|
Main Level |
Primary Bedroom |
|
|
17 X 11.1 |
|
Main Level |
Ensuite (# Pieces 2-6) |
|
|
6.3 X 8 |
|
Main Level |
Bath (# Pieces 1-6) |
|
|
12.5 X 6.3 |
|
Main Level |
Bedroom |
|
|
10 X 10 |
https://www.realtor.ca/real-estate/27827444/765-city-view-mermaid-mermaid









