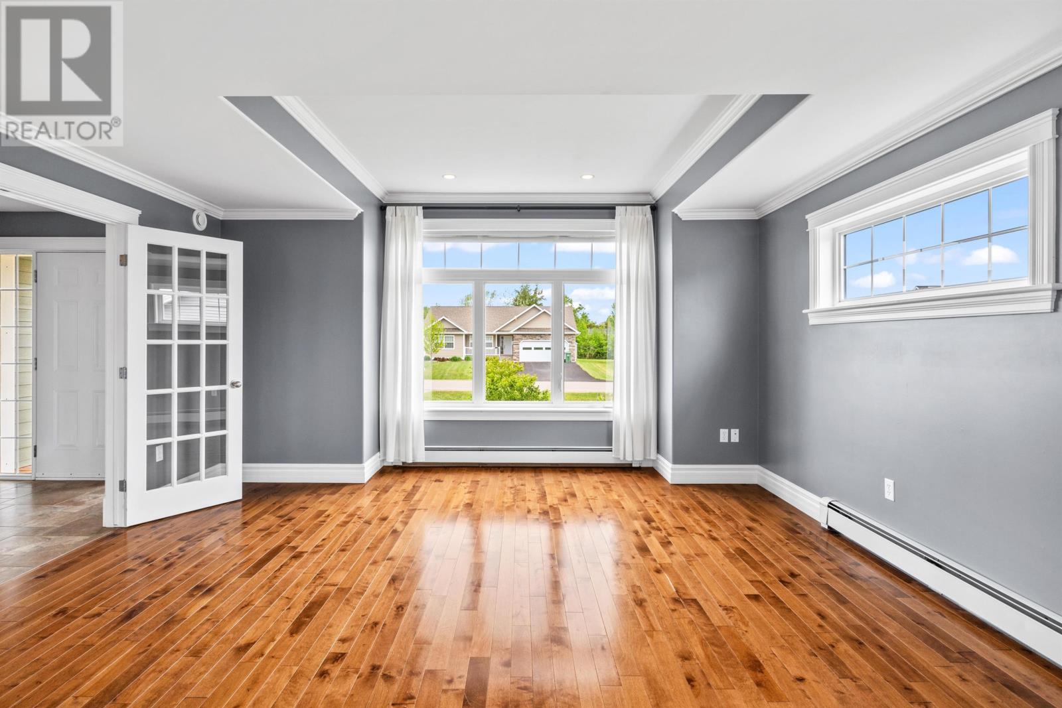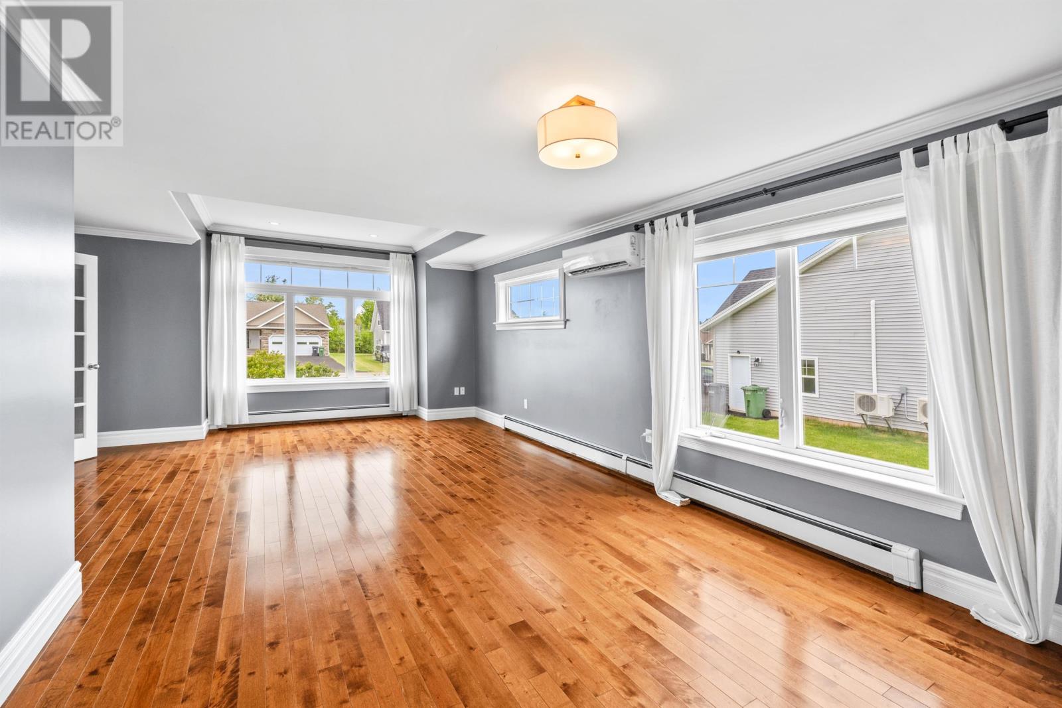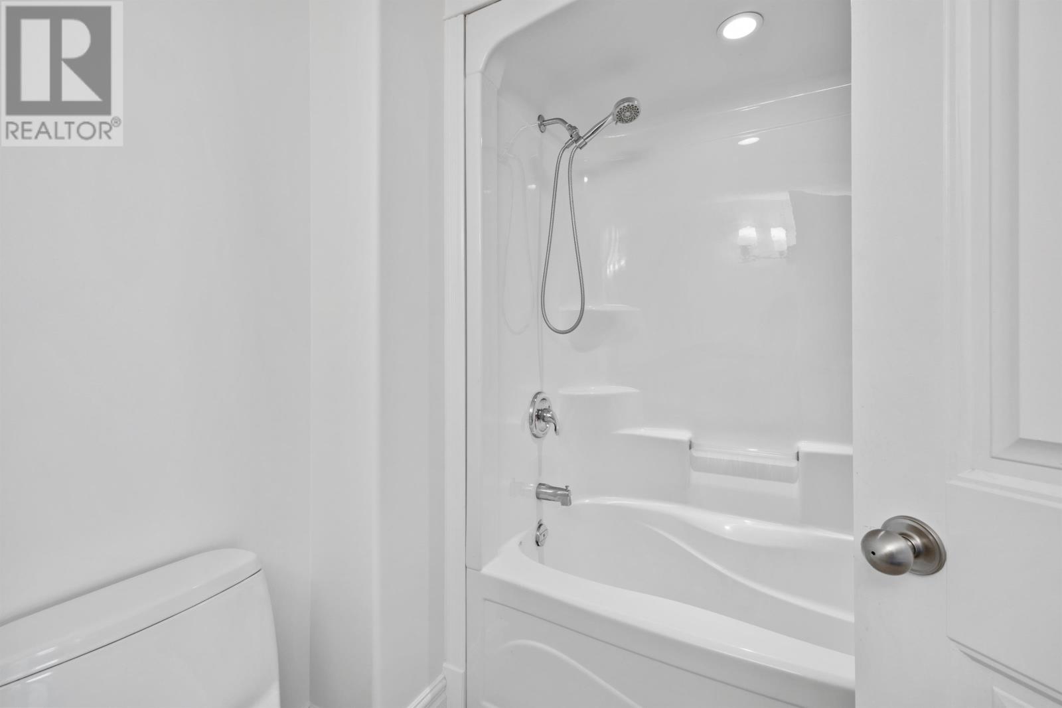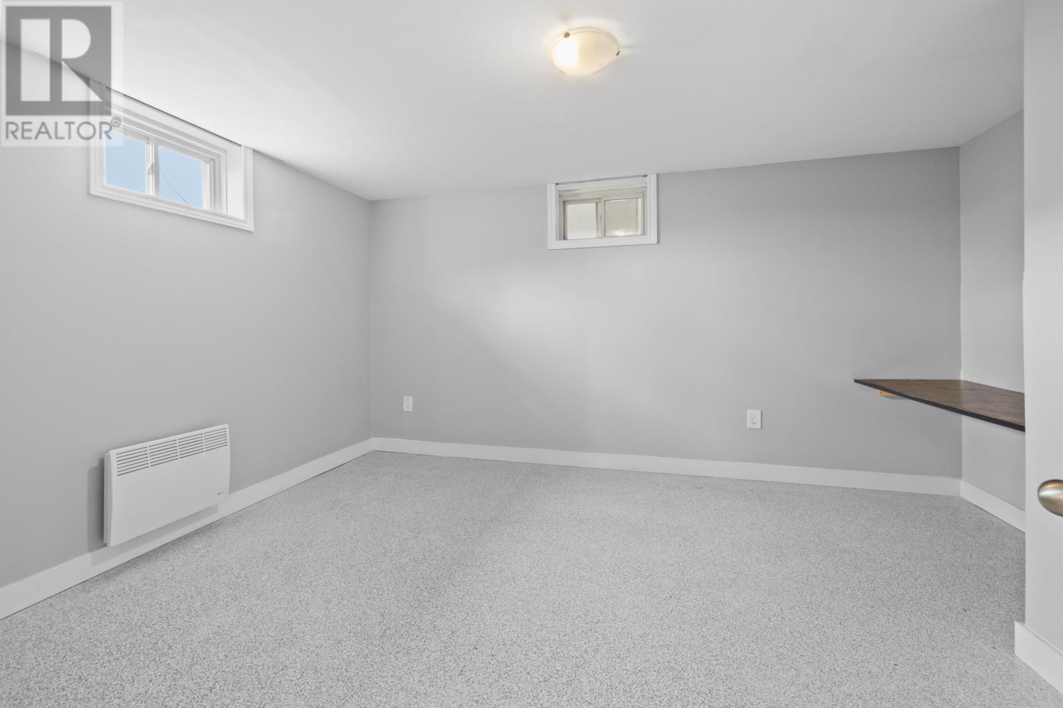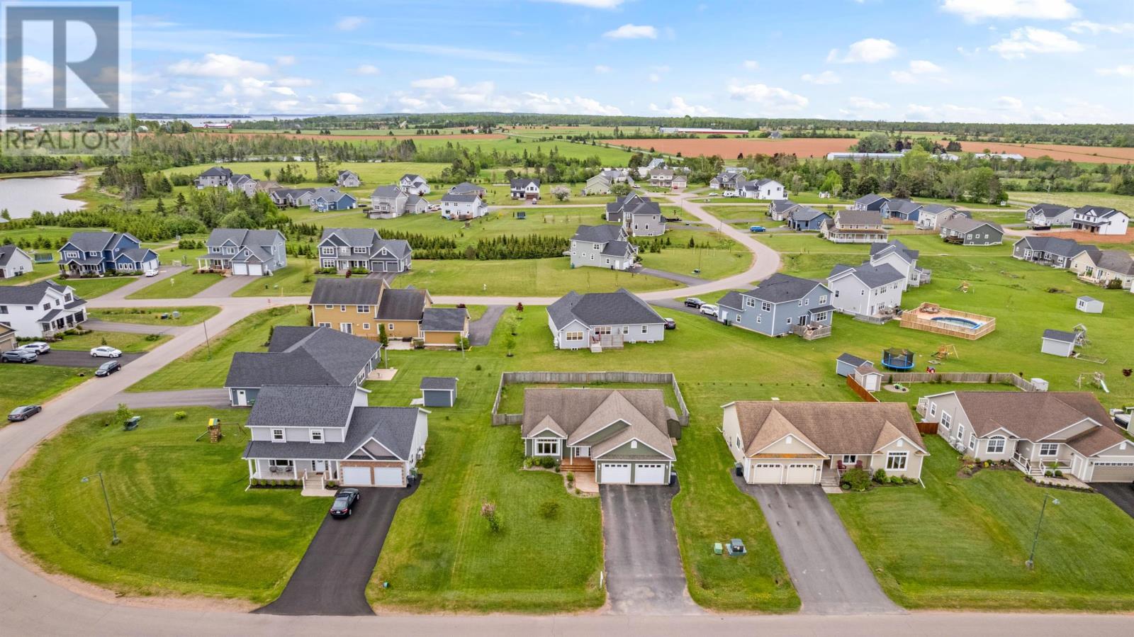5 Bedroom
3 Bathroom
2 Level
Fireplace
Air Exchanger
Baseboard Heaters, Furnace, Wall Mounted Heat Pump, In Floor Heating
Landscaped
$619,000
Location at its best! Minutes to downtown Charlottetown. Gorgeous family home in the most desirable Cornwall development, Sunrise Cove. This 4 + 1 Bedroom, 3 full bath Waterview home has it all. Large fenced in yard perfect for young families or for pets, huge deck for all your entertaining needs, large shed and 8.9 kW roof mounted solar system which essentially pays for your electric bill from May to October! And that's just the outside features! Inside you'll find 4 + 1 spacious bedrooms, 3 full bathrooms including primary ensuite on main level, newly updated kitchen, main floor laundry, double car heated garage, massive fully finished basement with custom epoxy flooring over in-floor heating and another full bathroom! Newly installed 60L electric hot water tank, GenerLink transfer switch with extra long cable, electric car wall charger wiring and custom cabinetry in the garage for additional storage. Please note all measurements are approx. and should be verified by the purchaser if deemed important. Vendor is also the listing agent. All offers to be left open for 24 hours. (id:56351)
Property Details
|
MLS® Number
|
202501324 |
|
Property Type
|
Single Family |
|
Community Name
|
Cornwall |
|
AmenitiesNearBy
|
Park, Playground, Public Transit, Shopping |
|
CommunityFeatures
|
School Bus |
|
Structure
|
Deck, Shed |
Building
|
BathroomTotal
|
3 |
|
BedroomsAboveGround
|
4 |
|
BedroomsBelowGround
|
1 |
|
BedroomsTotal
|
5 |
|
Appliances
|
Oven - Electric, Dishwasher, Dryer, Washer, Refrigerator |
|
ArchitecturalStyle
|
2 Level |
|
ConstructedDate
|
2010 |
|
ConstructionStyleAttachment
|
Detached |
|
CoolingType
|
Air Exchanger |
|
FireplacePresent
|
Yes |
|
FlooringType
|
Hardwood, Tile, Other |
|
FoundationType
|
Poured Concrete |
|
HeatingFuel
|
Electric, Oil, Solar |
|
HeatingType
|
Baseboard Heaters, Furnace, Wall Mounted Heat Pump, In Floor Heating |
|
TotalFinishedArea
|
3014 Sqft |
|
Type
|
House |
|
UtilityWater
|
Municipal Water |
Parking
|
Attached Garage
|
|
|
Heated Garage
|
|
|
Paved Yard
|
|
Land
|
Acreage
|
No |
|
LandAmenities
|
Park, Playground, Public Transit, Shopping |
|
LandDisposition
|
Fenced |
|
LandscapeFeatures
|
Landscaped |
|
Sewer
|
Municipal Sewage System |
|
SizeIrregular
|
0.26 |
|
SizeTotal
|
0.2600|under 1/2 Acre |
|
SizeTotalText
|
0.2600|under 1/2 Acre |
Rooms
| Level |
Type |
Length |
Width |
Dimensions |
|
Lower Level |
Other |
|
|
13.4 X 11.10 |
|
Lower Level |
Bath (# Pieces 1-6) |
|
|
11.4 X 6.9 |
|
Lower Level |
Great Room |
|
|
21.1 X 13.3 |
|
Lower Level |
Family Room |
|
|
22.9 X 14.8 |
|
Lower Level |
Bedroom |
|
|
14.8 X 11.5 |
|
Lower Level |
Den |
|
|
14.8 X 11.5 |
|
Lower Level |
Storage |
|
|
13. X 9.1 |
|
Lower Level |
Utility Room |
|
|
11.1 X 9.2 |
|
Main Level |
Kitchen |
|
|
14.10 X 11. |
|
Main Level |
Dining Room |
|
|
14.10. X 9. |
|
Main Level |
Living Room |
|
|
21.9 X 15.9 |
|
Main Level |
Primary Bedroom |
|
|
14.9 X 13.9 |
|
Main Level |
Ensuite (# Pieces 2-6) |
|
|
10.2 X 6.1 |
|
Main Level |
Bedroom |
|
|
11.6 X 11. |
|
Main Level |
Bedroom |
|
|
12.7 X 10. |
|
Main Level |
Bath (# Pieces 1-6) |
|
|
9. X 6.1 |
|
Main Level |
Foyer |
|
|
10.1 X 7.3 |
https://www.realtor.ca/real-estate/27826437/70-lantern-crescent-cornwall-cornwall















