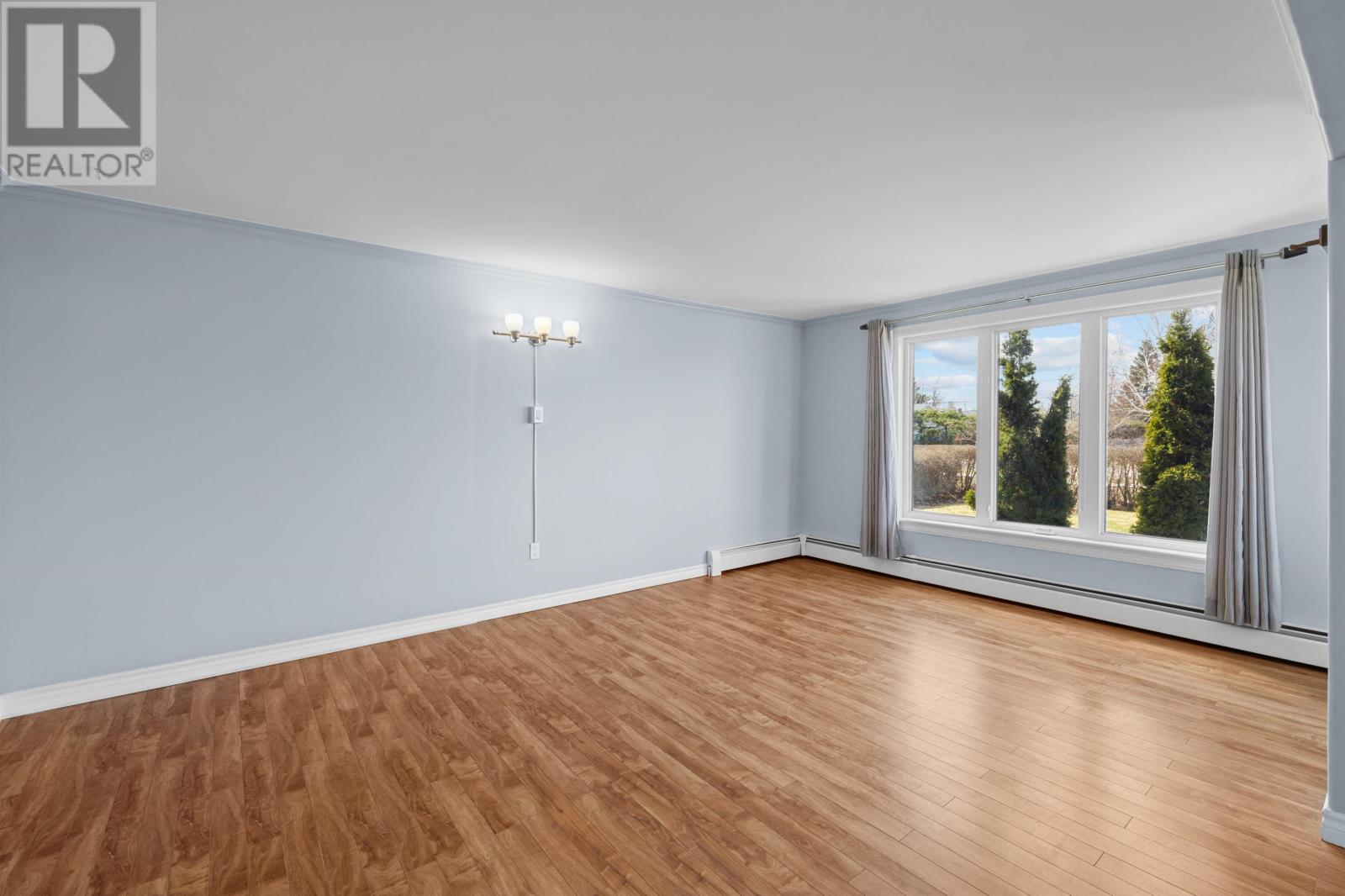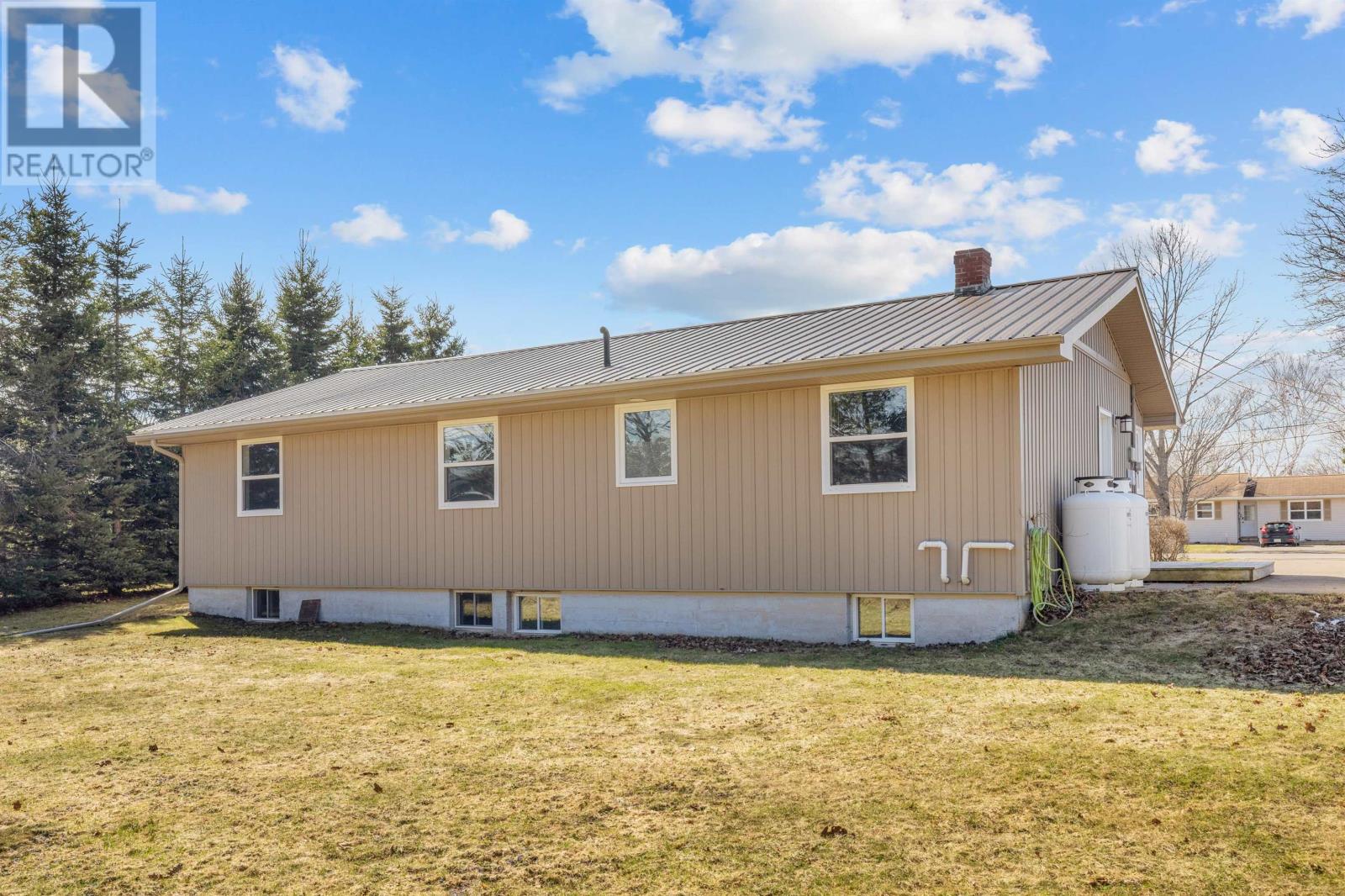6 Bedroom
2 Bathroom
Character
Baseboard Heaters, Wall Mounted Heat Pump
Landscaped
$660,000
Welcome to 118 Maple Avenue, an exceptional property nestled on an extra-large corner lot in the highly sought-after neighborhood of Sherwood. This versatile home offers a unique opportunity for homeowners and investors alike. With its dual over/under living spaces, this property can function as a 2-unit rental, a home with income potential, or an ideal owner-occupied residence with Airbnb possibilities. The main floor features a spacious 3-bedroom, 1-bathroom suite with an open-concept living and dining area, perfect for entertaining. The large windows provide ample natural light throughout, creating a bright and inviting atmosphere. A private deck off the exterior entrance offers a serene outdoor space to relax or enjoy a morning coffee. For added convenience, the suite also includes a brand new in-unit laundry. Recent updates to the main floor include fresh paint, new trim, and new LED light fixtures, enhancing the home's modern appeal. The lower level offers a fully self-contained 3-bedroom, 1-bathroom suite, complete with its own kitchen, living/dining area, and a small private deck. The space features a large unfinished laundry and storage room, giving you ample room for organization or expansion. Like the upper level, the lower unit has been thoughtfully updated with fresh paint, new trim, and new LED light fixtures. With a 7-car paved driveway, parking will never be an issue, making it easy to accommodate tenants, guests, or family members. The property is conveniently located just a block away from an elementary school, making it ideal for families. Royalty Crossing Mall, grocery stores, multiple T3 transit lines, restaurants, and pharmacies are all within walking distance. Both the upper and lower levels are fully separated with their own entrances, ensuring privacy for both the owner and tenants. Whether you're looking to rent one unit while living in the other or use the entire home for personal enjoyment, the la (id:56351)
Property Details
|
MLS® Number
|
202501151 |
|
Property Type
|
Single Family |
|
Neigbourhood
|
Sherwood |
|
Community Name
|
Charlottetown |
|
AmenitiesNearBy
|
Golf Course, Park, Playground, Public Transit, Shopping |
|
CommunityFeatures
|
Recreational Facilities, School Bus |
|
EquipmentType
|
Propane Tank |
|
RentalEquipmentType
|
Propane Tank |
|
Structure
|
Deck, Shed |
Building
|
BathroomTotal
|
2 |
|
BedroomsAboveGround
|
3 |
|
BedroomsBelowGround
|
3 |
|
BedroomsTotal
|
6 |
|
Appliances
|
Oven, Range, Stove, Dishwasher, Dryer, Washer |
|
ArchitecturalStyle
|
Character |
|
BasementDevelopment
|
Finished |
|
BasementType
|
Full (finished) |
|
ConstructedDate
|
1975 |
|
ConstructionStyleAttachment
|
Detached |
|
ExteriorFinish
|
Vinyl |
|
FlooringType
|
Carpeted, Laminate, Vinyl |
|
FoundationType
|
Poured Concrete |
|
HeatingFuel
|
Electric, Propane |
|
HeatingType
|
Baseboard Heaters, Wall Mounted Heat Pump |
|
TotalFinishedArea
|
2290 Sqft |
|
Type
|
House |
|
UtilityWater
|
Municipal Water |
Parking
Land
|
Acreage
|
No |
|
LandAmenities
|
Golf Course, Park, Playground, Public Transit, Shopping |
|
LandscapeFeatures
|
Landscaped |
|
Sewer
|
Municipal Sewage System |
|
SizeIrregular
|
0.295 |
|
SizeTotal
|
0.2950|under 1/2 Acre |
|
SizeTotalText
|
0.2950|under 1/2 Acre |
Rooms
| Level |
Type |
Length |
Width |
Dimensions |
|
Lower Level |
Living Room |
|
|
10 x 13 |
|
Lower Level |
Bedroom |
|
|
12 x 12 |
|
Lower Level |
Living Room |
|
|
10 x 13 |
|
Main Level |
Living Room |
|
|
18 x 14 |
|
Main Level |
Dining Room |
|
|
8 x 12 |
|
Main Level |
Kitchen |
|
|
22.5 x 12 |
|
Main Level |
Primary Bedroom |
|
|
14 x 12 |
|
Main Level |
Bedroom |
|
|
12 x 10 |
|
Main Level |
Bedroom |
|
|
10 11 |
|
Main Level |
Bath (# Pieces 1-6) |
|
|
7 x 7 |
https://www.realtor.ca/real-estate/27816051/118-maple-avenue-charlottetown-charlottetown


































