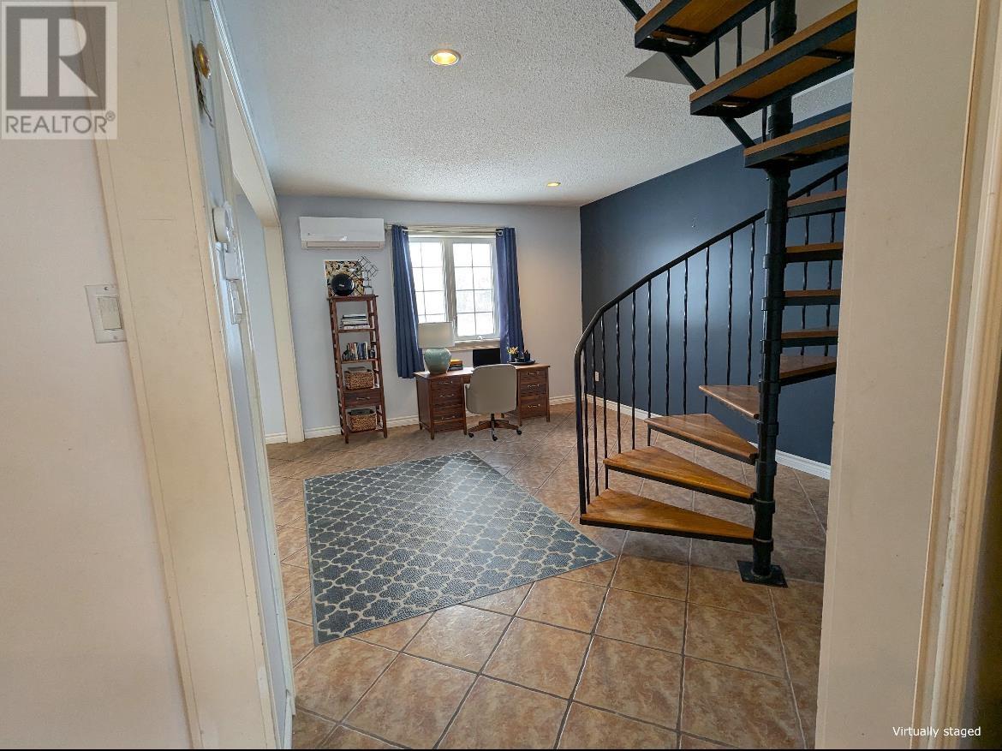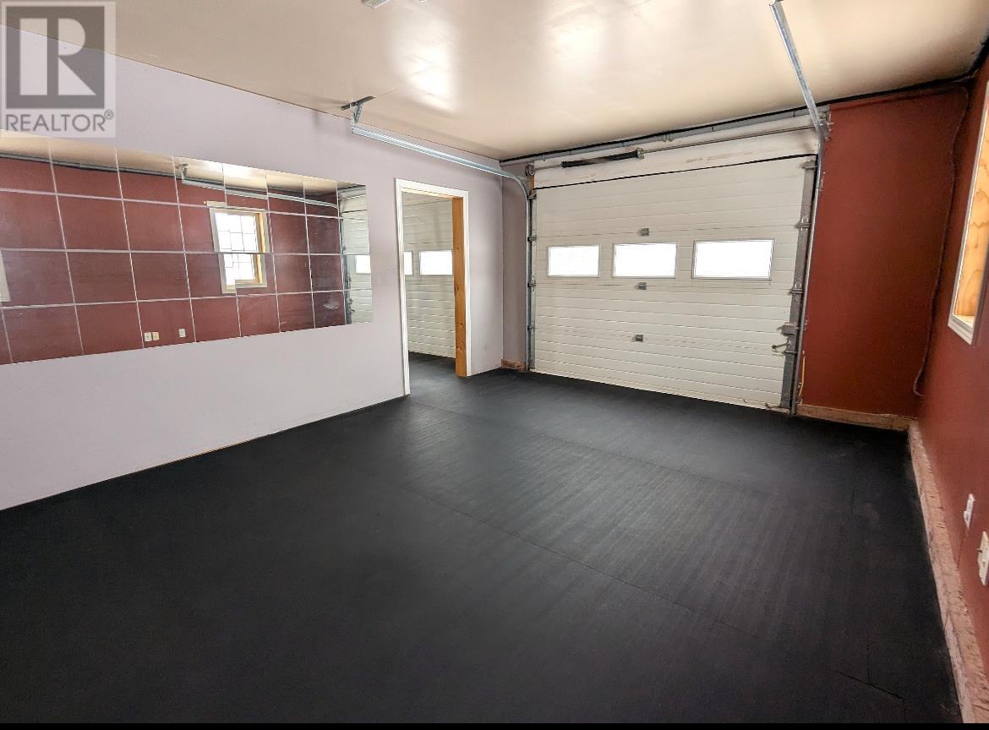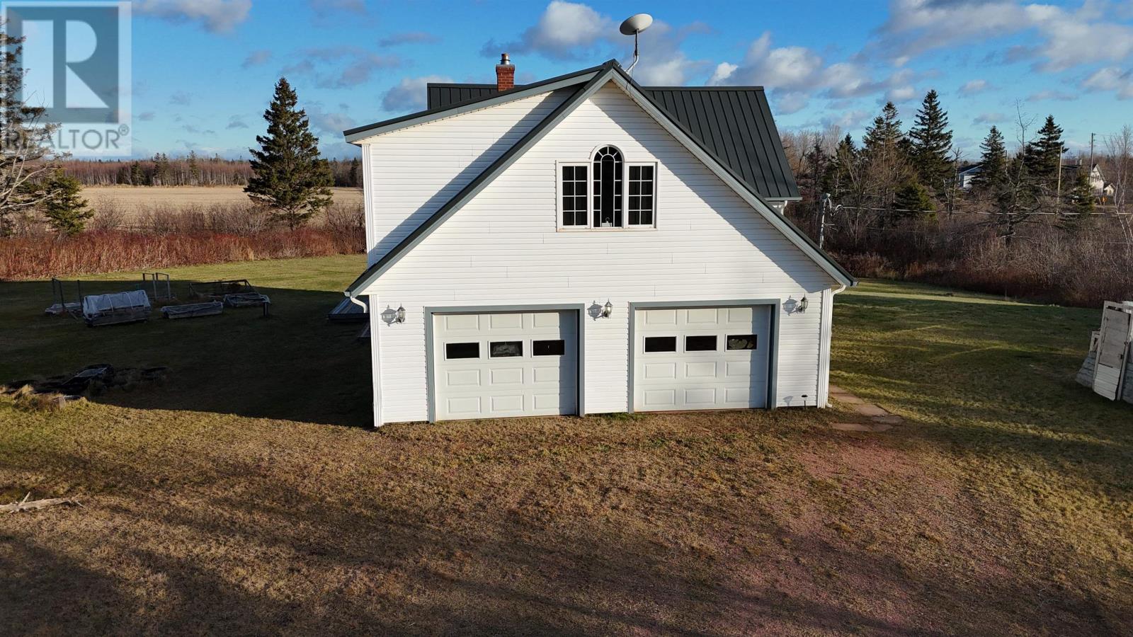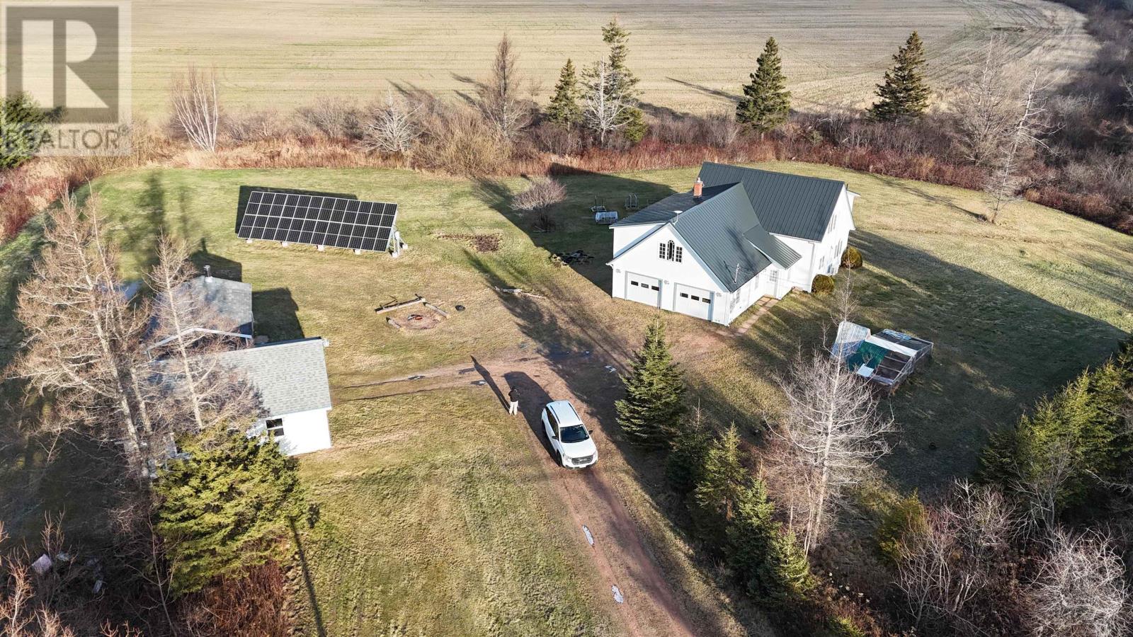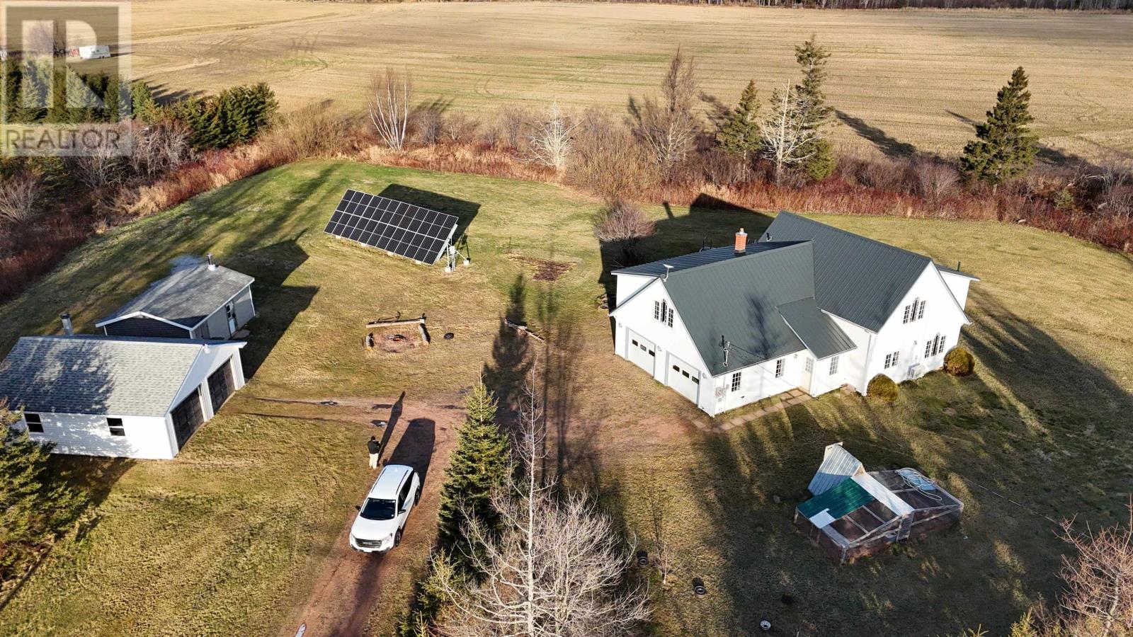4 Bedroom
2 Bathroom
Wall Mounted Heat Pump, Hot Water, In Floor Heating
Acreage
Landscaped
$425,000
Don't let this one get away! An all energy efficient 4 bedroom, 2 bath home. With a 6 GJ/Year energy consumption rating. Imagine no heat bill, just pennies per day for hydro. Located just minutes away from local beaches and boasting 3.8 acres with a detached double car garage plus another well-built workshop. Home features over 2460 sq feet of living space. The main level has all in-floor heating from the attached two car garage in thru to the dining, living and kitchen area. The custom kitchen has oak cabinets, built-in appliances and a large dining area with loads of natural light coming in through the oval designer window; making it ideal for gatherings. A full bath is located just off the entry foyer. The laundry area is located at one side of the garage which is presently used as a gym with rubber mats and all. A large living area for all to relax, with an easy entry to the back garden through the French doors where you will find the deck for BBQing. Walk outside to your backyard oasis. Enjoy this little piece of paradise with captivating sunsets and peaceful evenings under the stars. A spiral oak and cast-iron staircase lead to the upstairs where you will find 4 spacious bedrooms. The primary bedroom has expansive walk-in closets and a beautiful view through the patio door. Three additional bedrooms are located here as well as a large size bath with an air jet tub. Also included is a 24x28 two car garage and a 16x24 storage building. The home has seen a lot of recent upgrades. Steel roofing (2022), Solar power (2021), 200 AMP electric panel (2023), Geothermal heating system (2021), Blown-in insulation (2024). Two dual Heat Pumps (2023/2024) and energy efficient Google Nest controlled thermostats. Nature lovers will love the landscaped surroundings, apple trees, herbs, garden, chicken coop, mature treed area, brook and fire pit. With space for everyone, this home has everything you need to make memories that will last a lifetime. (id:56351)
Property Details
|
MLS® Number
|
202500851 |
|
Property Type
|
Single Family |
|
Community Name
|
Ebbsfleet |
|
Features
|
Treed, Wooded Area |
|
Structure
|
Shed |
Building
|
BathroomTotal
|
2 |
|
BedroomsAboveGround
|
4 |
|
BedroomsTotal
|
4 |
|
Appliances
|
Satellite Dish, Jetted Tub, Barbeque, Range - Electric, Dishwasher, Dryer, Washer, Microwave, Water Softener |
|
BasementType
|
None |
|
ConstructedDate
|
2005 |
|
ConstructionStyleAttachment
|
Detached |
|
ExteriorFinish
|
Vinyl |
|
FlooringType
|
Ceramic Tile, Laminate |
|
FoundationType
|
Concrete Slab |
|
HeatingFuel
|
Electric, Solar |
|
HeatingType
|
Wall Mounted Heat Pump, Hot Water, In Floor Heating |
|
StoriesTotal
|
2 |
|
TotalFinishedArea
|
2460 Sqft |
|
Type
|
House |
|
UtilityWater
|
Well |
Parking
|
Attached Garage
|
|
|
Detached Garage
|
|
Land
|
AccessType
|
Year-round Access |
|
Acreage
|
Yes |
|
LandDisposition
|
Cleared |
|
LandscapeFeatures
|
Landscaped |
|
Sewer
|
Septic System |
|
SizeIrregular
|
3.8 |
|
SizeTotal
|
3.8 Ac|3 - 10 Acres |
|
SizeTotalText
|
3.8 Ac|3 - 10 Acres |
|
SurfaceWater
|
Pond Or Stream |
Rooms
| Level |
Type |
Length |
Width |
Dimensions |
|
Second Level |
Primary Bedroom |
|
|
19x15 |
|
Second Level |
Bedroom |
|
|
13x13 |
|
Second Level |
Bedroom |
|
|
18x12 |
|
Second Level |
Bedroom |
|
|
13x12 |
|
Second Level |
Other |
|
|
28x6 |
|
Main Level |
Kitchen |
|
|
17.10x12 |
|
Main Level |
Living Room |
|
|
12x23 |
|
Main Level |
Foyer |
|
|
11.3x7.5 |
|
Main Level |
Other |
|
|
38x26 |
|
Main Level |
Bath (# Pieces 1-6) |
|
|
11x7.6 |
|
Main Level |
Bath (# Pieces 1-6) |
|
|
9x9.6 |
|
Main Level |
Dining Room |
|
|
16x11 |
|
Main Level |
Utility Room |
|
|
5x7 |
|
Main Level |
Laundry Room |
|
|
11.3x7.5 |
https://www.realtor.ca/real-estate/27801118/4704-union-road-route-152-ebbsfleet-ebbsfleet












