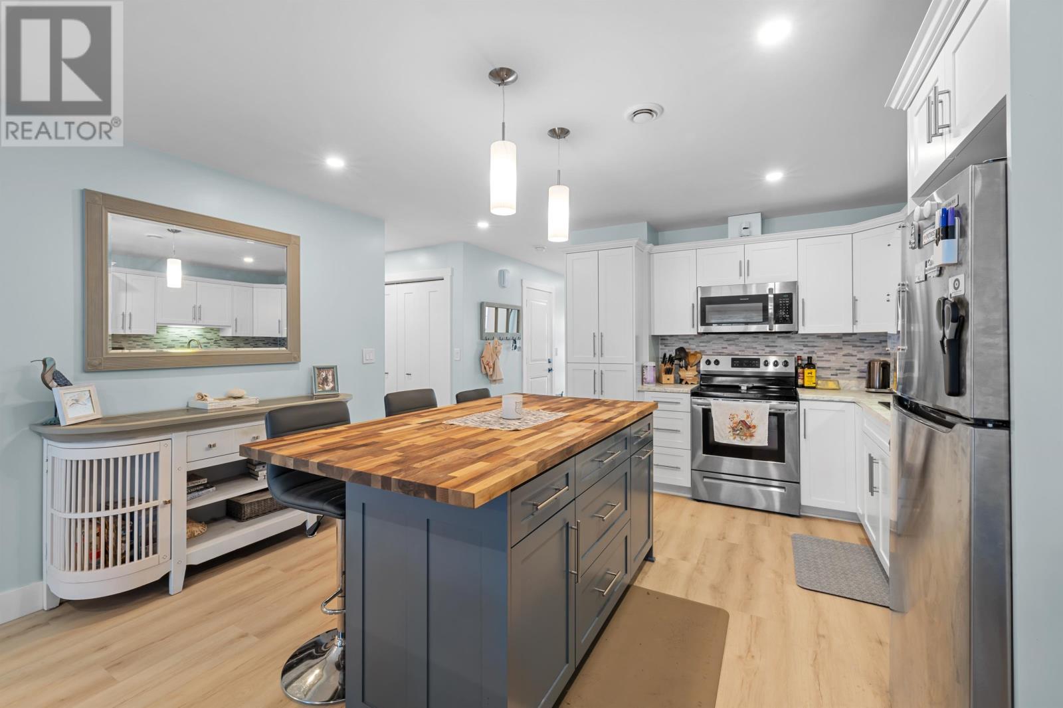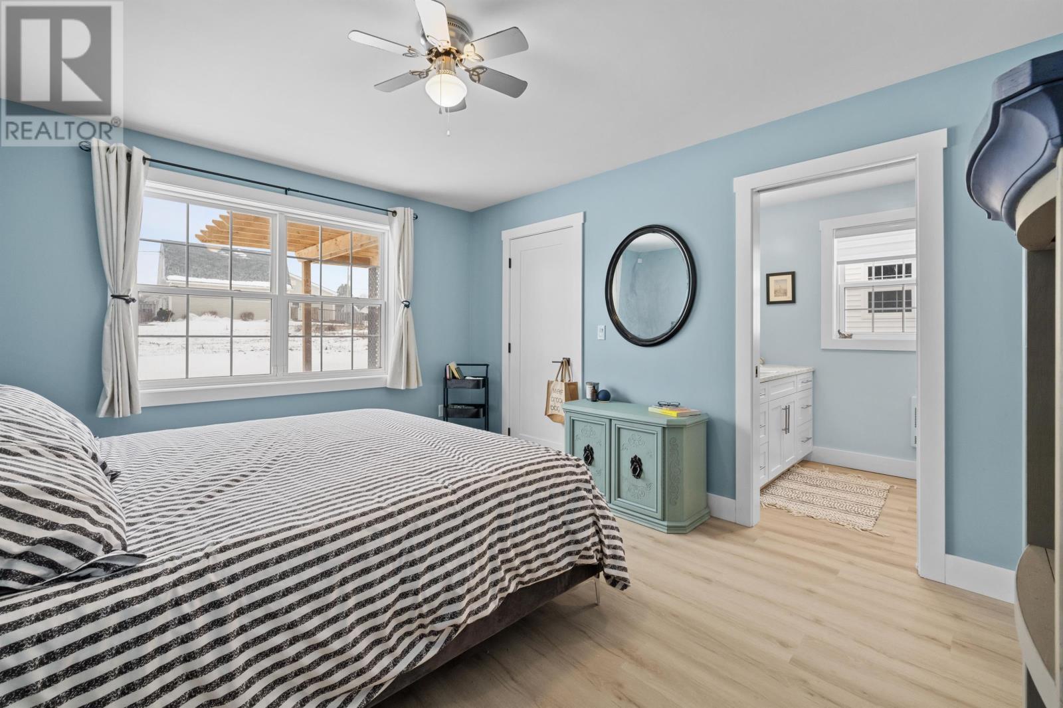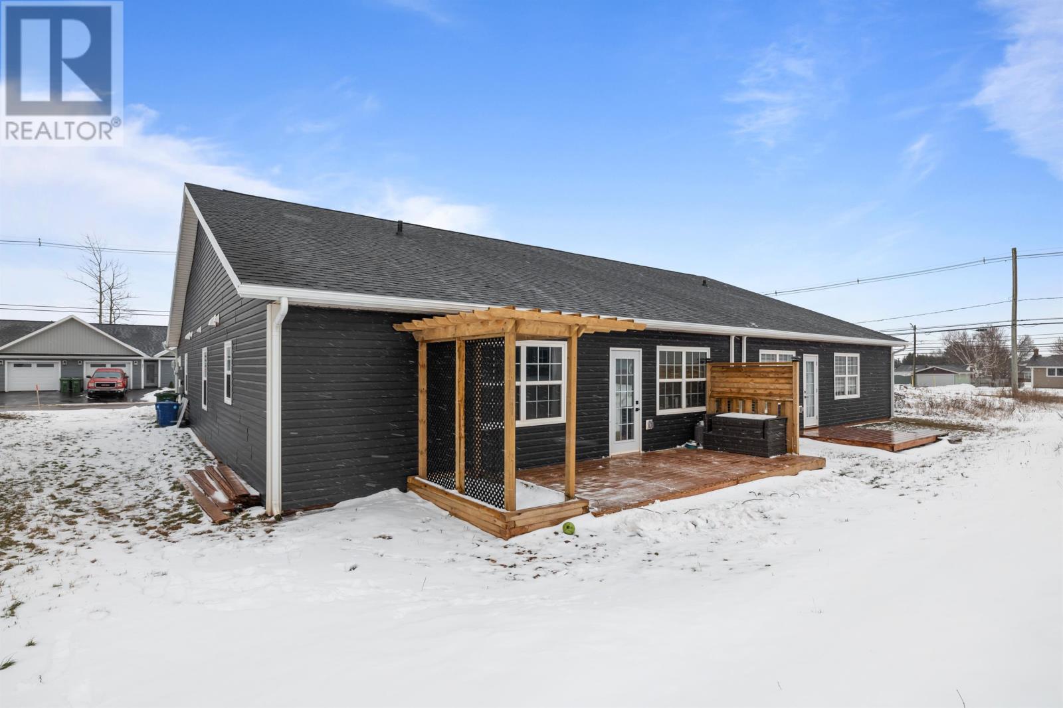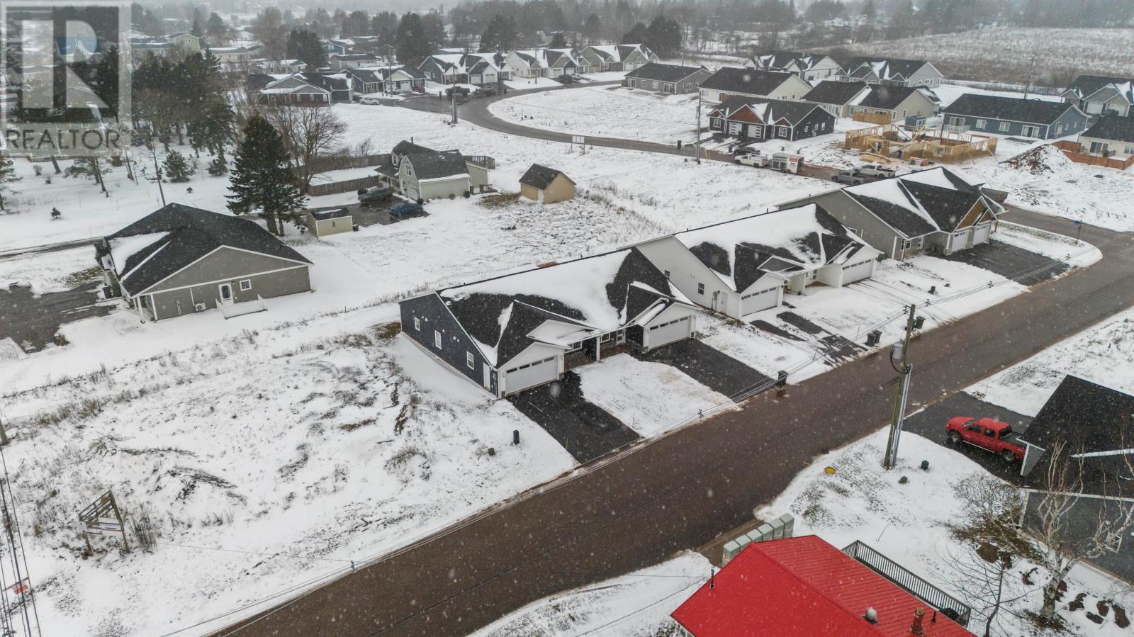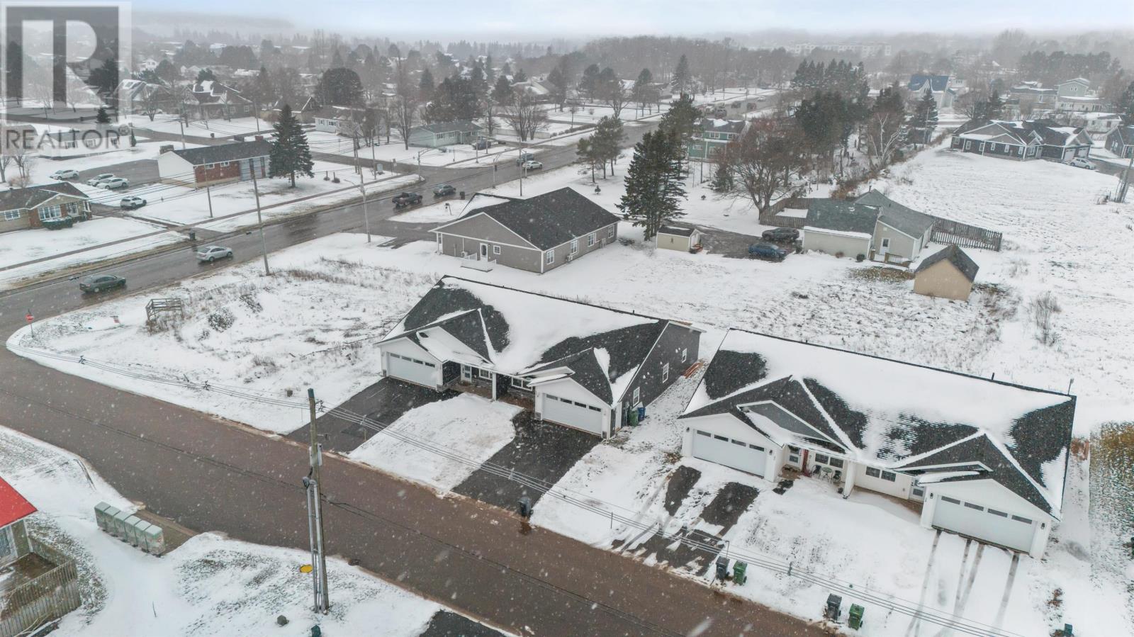3 Bedroom
2 Bathroom
Air Exchanger
Baseboard Heaters, Wall Mounted Heat Pump, Radiant Heat
$389,900
Welcome to this beautiful nearly new 3 bedroom 2 bathroom duplex located in a vibrant and growing community in the City of Summerside, PE. The bright, open concept design is perfect for both families, and those downsizing. The spacious master bedroom features a luxurious ensuite bathroom, and his and hers walk-in closets, offering both comfort and convenience. The remaining two bedrooms are generously sized with deep closets as well. The main living area is open concept where the kitchen flows nicely to the living area. The double car attached garage are difficult to find and provide ample space for vehicles and storage. The backyard features a beautiful custom-built patio, with a thoughtful raised garden feature built in. The home is both functional and stylish and comes with an 8 year LUX warranty. (id:56351)
Property Details
|
MLS® Number
|
202500691 |
|
Property Type
|
Single Family |
|
Community Name
|
Summerside |
|
AmenitiesNearBy
|
Park, Playground, Public Transit, Shopping |
|
CommunityFeatures
|
Recreational Facilities, School Bus |
|
Structure
|
Deck |
Building
|
BathroomTotal
|
2 |
|
BedroomsAboveGround
|
3 |
|
BedroomsTotal
|
3 |
|
Appliances
|
Oven, Dishwasher, Dryer, Washer, Microwave, Refrigerator |
|
BasementType
|
None |
|
ConstructedDate
|
2023 |
|
ConstructionStyleAttachment
|
Semi-detached |
|
CoolingType
|
Air Exchanger |
|
ExteriorFinish
|
Vinyl |
|
FlooringType
|
Laminate |
|
FoundationType
|
Concrete Slab |
|
HeatingFuel
|
Electric |
|
HeatingType
|
Baseboard Heaters, Wall Mounted Heat Pump, Radiant Heat |
|
TotalFinishedArea
|
1278 Sqft |
|
Type
|
House |
|
UtilityWater
|
Municipal Water |
Parking
|
Attached Garage
|
|
|
Paved Yard
|
|
Land
|
Acreage
|
No |
|
LandAmenities
|
Park, Playground, Public Transit, Shopping |
|
LandDisposition
|
Cleared |
|
Sewer
|
Municipal Sewage System |
|
SizeIrregular
|
0.1 |
|
SizeTotal
|
0.1 Ac|under 1/2 Acre |
|
SizeTotalText
|
0.1 Ac|under 1/2 Acre |
Rooms
| Level |
Type |
Length |
Width |
Dimensions |
|
Main Level |
Kitchen |
|
|
13 x 14.2 |
|
Main Level |
Living Room |
|
|
18.4 x 14.2 |
|
Main Level |
Primary Bedroom |
|
|
12 x 14 |
|
Main Level |
Bedroom |
|
|
12.8 x 10.8 |
|
Main Level |
Bedroom |
|
|
9.6 x 10.8 |
|
Main Level |
Bath (# Pieces 1-6) |
|
|
6 x 9.2 |
|
Main Level |
Ensuite (# Pieces 2-6) |
|
|
13.2 x 6.6 |
https://www.realtor.ca/real-estate/27793861/20-starlite-street-summerside-summerside












