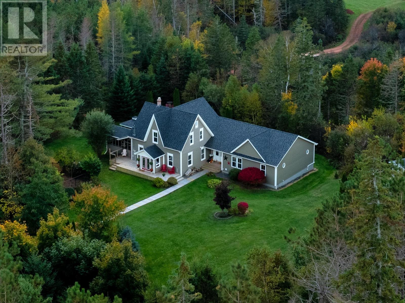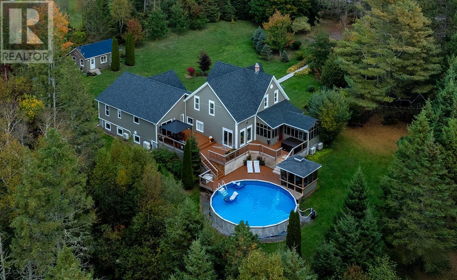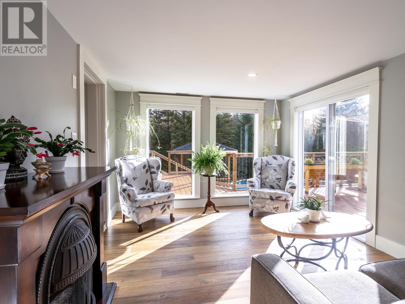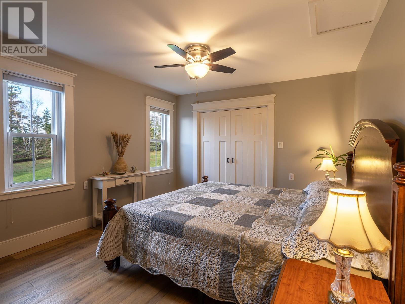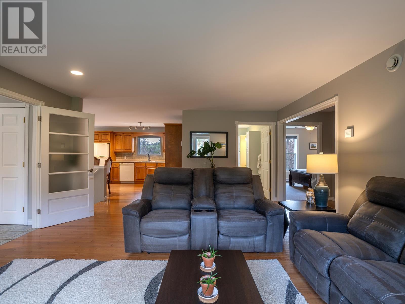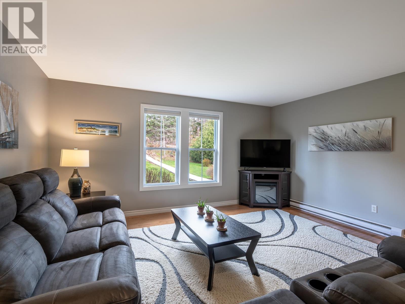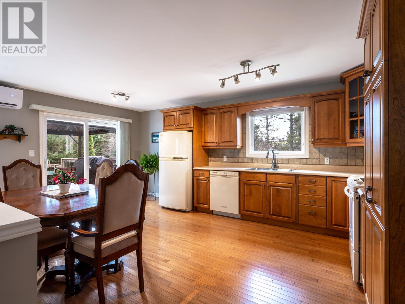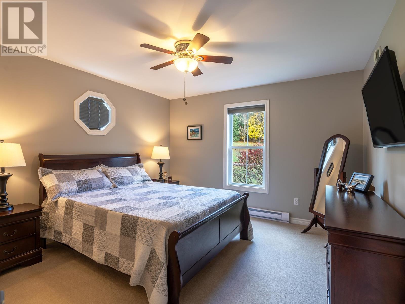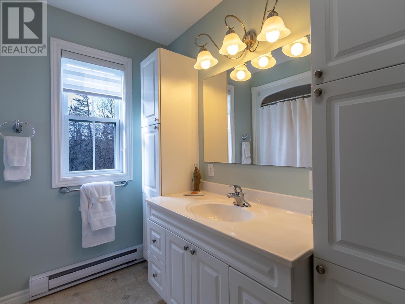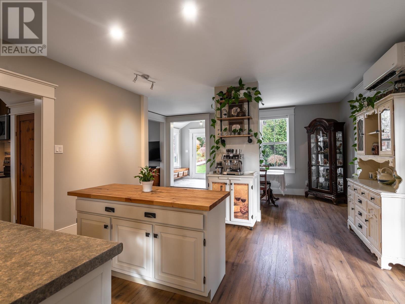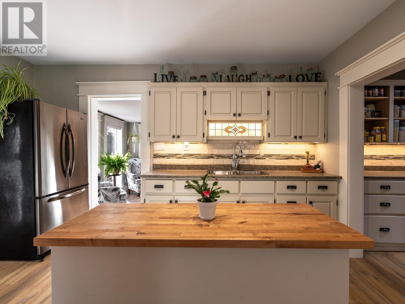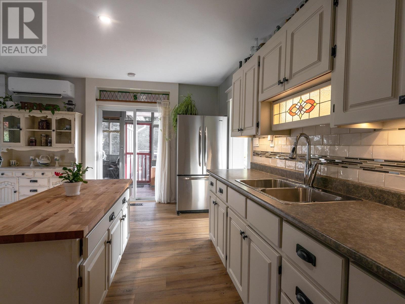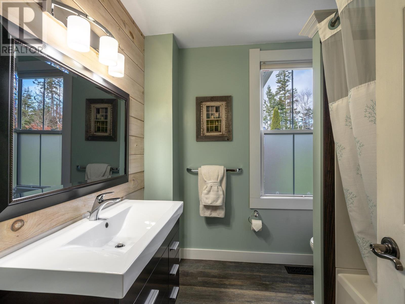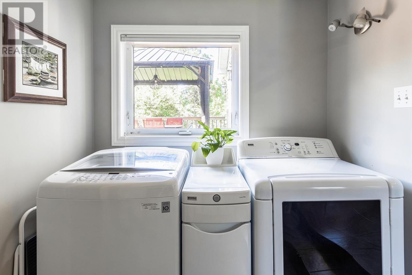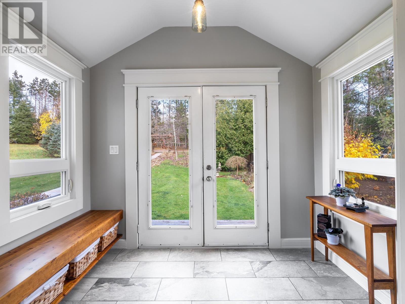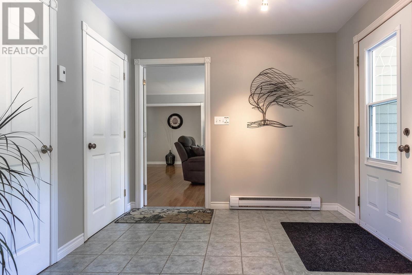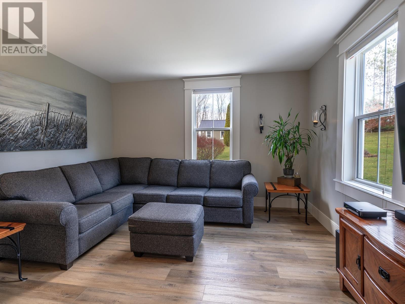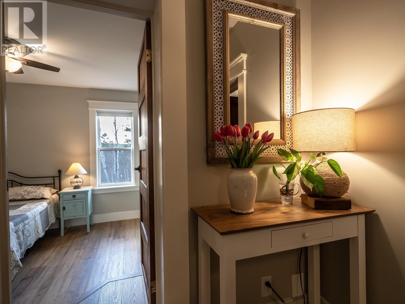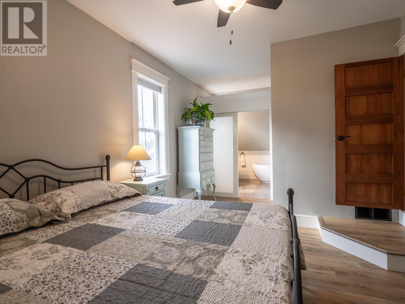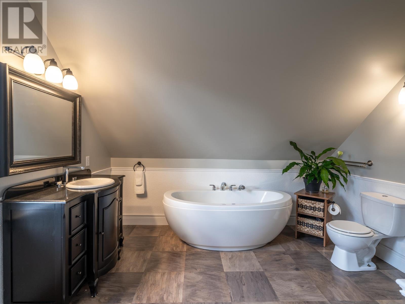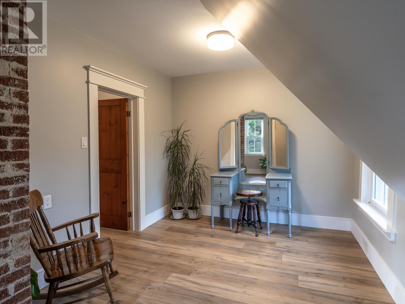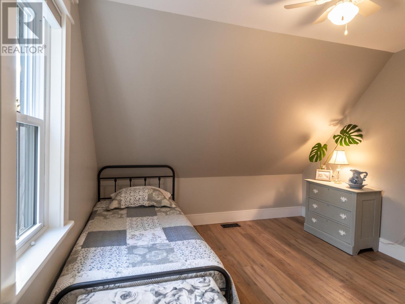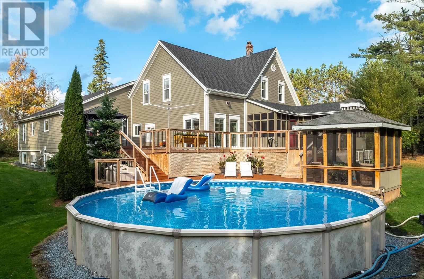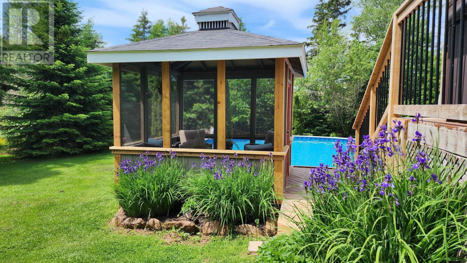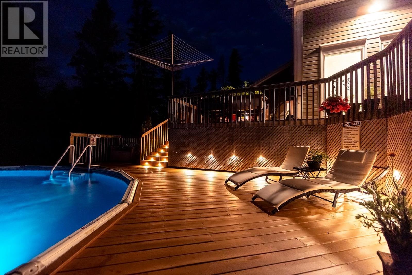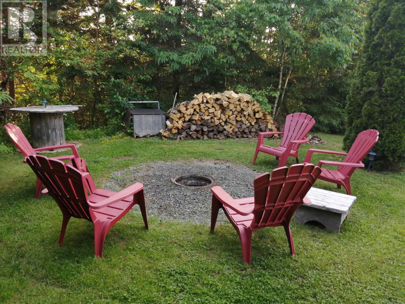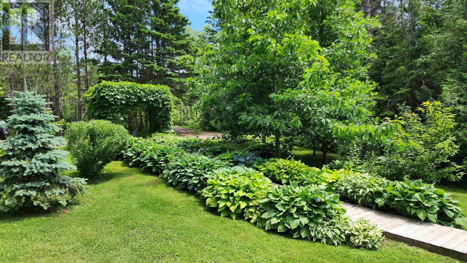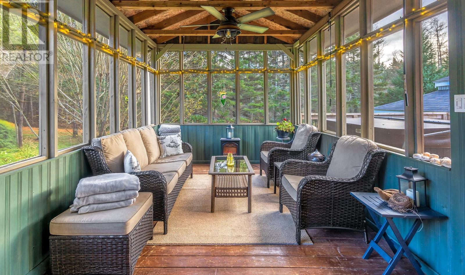6 Bedroom
3 Bathroom
Above Ground Pool
Air Exchanger
Baseboard Heaters, Forced Air, Wall Mounted Heat Pump, In Floor Heating, Heat Recovery Ventilation (Hrv)
Acreage
Landscaped
$889,000
When Viewing This Property On Realtor.ca Please Click On The Multimedia or Virtual Tour Link For More Property Info. Experience peaceful, private country living in a central PEI location close to amenities. Set on park-like acreage bordering a tranquil brook, this estate offers serenity and accessibility, on a well-maintained school bus route. The fully-updated 1864 home and adjoining self-contained guest house built in 2004 includes 6+2 bedrooms, 3 baths, and 2 kitchens; ideal for single-family living, extended family arrangements, or income-generating opportunities. Outdoor features include lush gardens, an expansive deck, gazebos, campfire area, screened porch, pool, & hot tub; perfect for entertaining or unwinding. Stay connected with fibre-op internet. A 560sqft outbuilding has an insulated space for studio or workshop. This property seamlessly blends historic charm with modern comforts. Don't miss this rare opportunity with endless possibilities. (id:56351)
Property Details
|
MLS® Number
|
202427896 |
|
Property Type
|
Single Family |
|
Community Name
|
Breadalbane |
|
Amenities Near By
|
Park, Playground |
|
Community Features
|
Recreational Facilities, School Bus |
|
Features
|
Treed, Wooded Area, Sloping, Hardwood Bush |
|
Pool Type
|
Above Ground Pool |
|
Structure
|
Deck, Shed |
Building
|
Bathroom Total
|
3 |
|
Bedrooms Above Ground
|
6 |
|
Bedrooms Total
|
6 |
|
Appliances
|
Central Vacuum, Hot Tub, Range, Dishwasher, Dryer, Washer, Freezer, Microwave, Refrigerator |
|
Basement Type
|
Full |
|
Constructed Date
|
1864 |
|
Construction Style Attachment
|
Detached |
|
Cooling Type
|
Air Exchanger |
|
Exterior Finish
|
Wood Siding |
|
Flooring Type
|
Carpeted, Ceramic Tile, Hardwood |
|
Foundation Type
|
Poured Concrete, Stone |
|
Heating Fuel
|
Electric, Oil |
|
Heating Type
|
Baseboard Heaters, Forced Air, Wall Mounted Heat Pump, In Floor Heating, Heat Recovery Ventilation (hrv) |
|
Stories Total
|
2 |
|
Total Finished Area
|
4487 Sqft |
|
Type
|
House |
|
Utility Water
|
Drilled Well |
Parking
|
Gravel
|
|
|
Parking Space(s)
|
|
|
Other
|
|
Land
|
Access Type
|
Year-round Access |
|
Acreage
|
Yes |
|
Fence Type
|
Partially Fenced |
|
Land Amenities
|
Park, Playground |
|
Landscape Features
|
Landscaped |
|
Sewer
|
Septic System |
|
Size Irregular
|
4.09 Acres |
|
Size Total Text
|
4.09 Acres|3 - 10 Acres |
|
Surface Water
|
Pond Or Stream |
Rooms
| Level |
Type |
Length |
Width |
Dimensions |
|
Second Level |
Primary Bedroom |
|
|
11.3X19 |
|
Second Level |
Ensuite (# Pieces 2-6) |
|
|
9.7X11.2 |
|
Second Level |
Bedroom |
|
|
11.5X16 |
|
Second Level |
Other |
|
|
11.3X5 |
|
Second Level |
Bedroom |
|
|
17.4X9.4 |
|
Second Level |
Bedroom |
|
|
11.8X11.9 |
|
Lower Level |
Recreational, Games Room |
|
|
15.5X38 |
|
Lower Level |
Other |
|
|
16.3X11 |
|
Lower Level |
Other |
|
|
16X11.5 |
|
Main Level |
Living Room |
|
|
12.9X11.2 |
|
Main Level |
Kitchen |
|
|
21.5X14.1 |
|
Main Level |
Other |
|
|
6.6X7.9 |
|
Main Level |
Foyer |
|
|
7X9.3 |
|
Main Level |
Den |
|
|
10.4X9 |
|
Main Level |
Bath (# Pieces 1-6) |
|
|
7.9X7.5 4pc |
|
Main Level |
Sunroom |
|
|
13.2X11.3 |
|
Main Level |
Living Room |
|
|
16X20.7 (GUEST HOME) |
|
Main Level |
Kitchen |
|
|
18.7X12.5 (GUEST HOME) |
|
Main Level |
Foyer |
|
|
16.6X9.4 (GUEST HOME) |
|
Main Level |
Bedroom |
|
|
12X12 (GUEST HOME) |
|
Main Level |
Other |
|
|
4X7 (GUEST HOME) |
|
Main Level |
Bedroom |
|
|
12X12 (GUEST HOME) |
|
Main Level |
Other |
|
|
4X7 (GUEST HOME) |
|
Main Level |
Bath (# Pieces 1-6) |
|
|
8X12.2 3pc (GUEST HOME) |
https://www.realtor.ca/real-estate/27716694/3693-dixon-road-breadalbane-breadalbane


