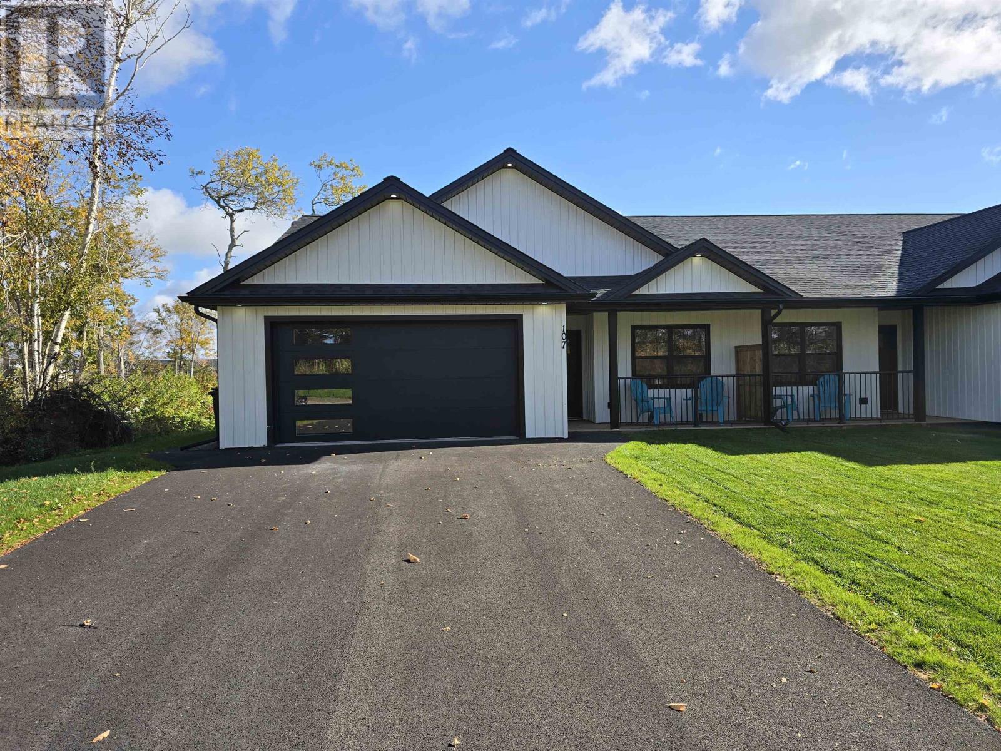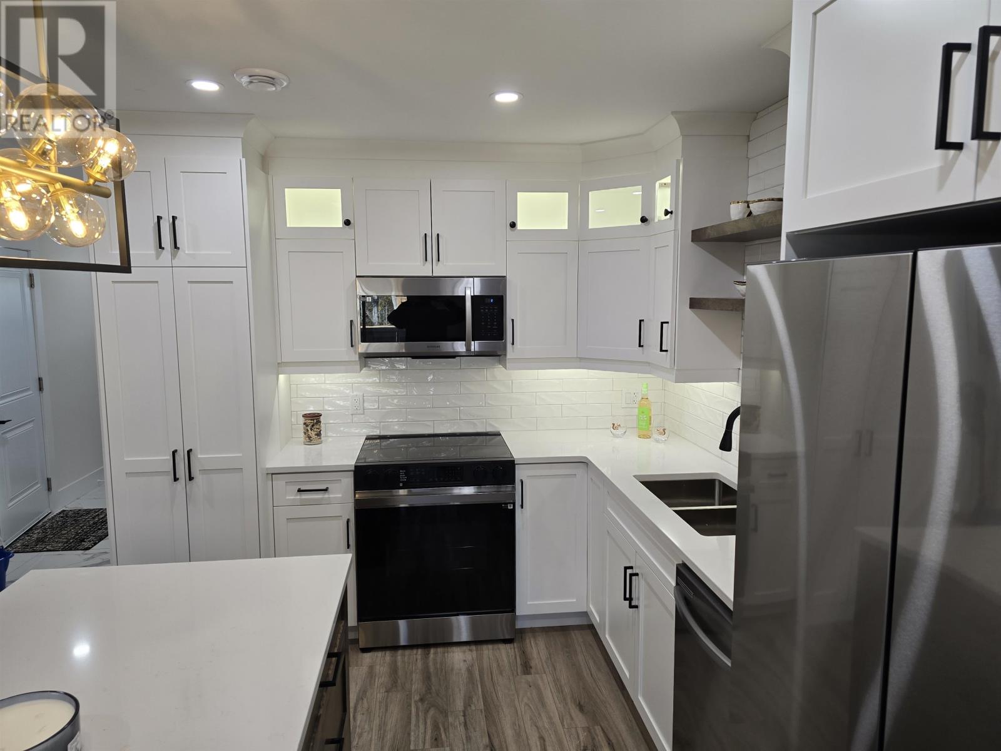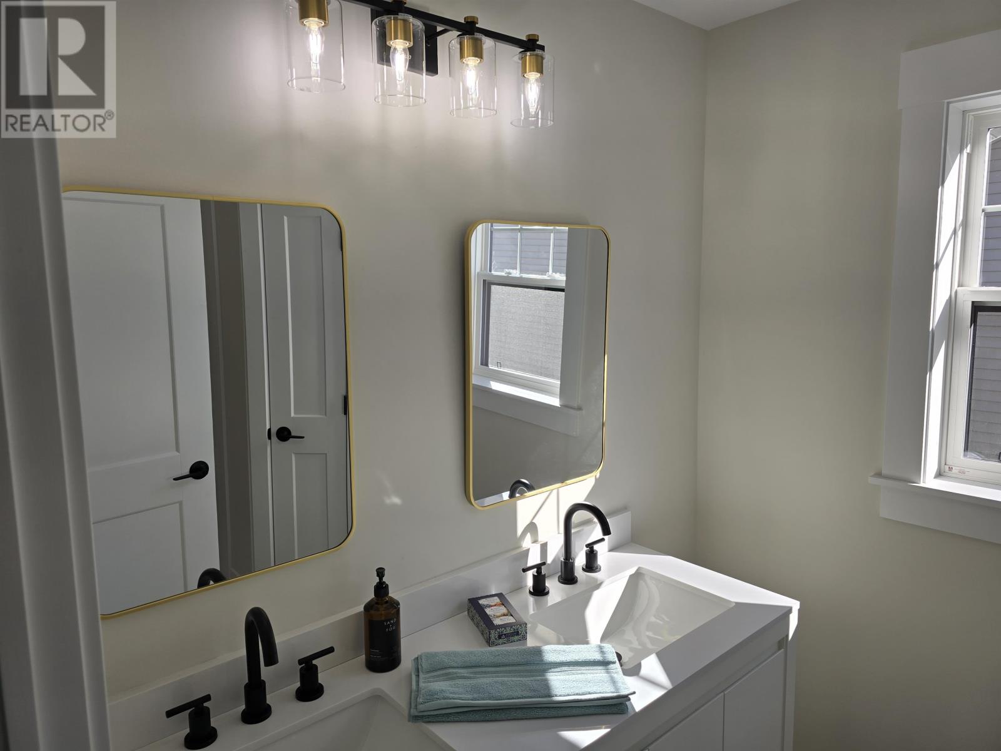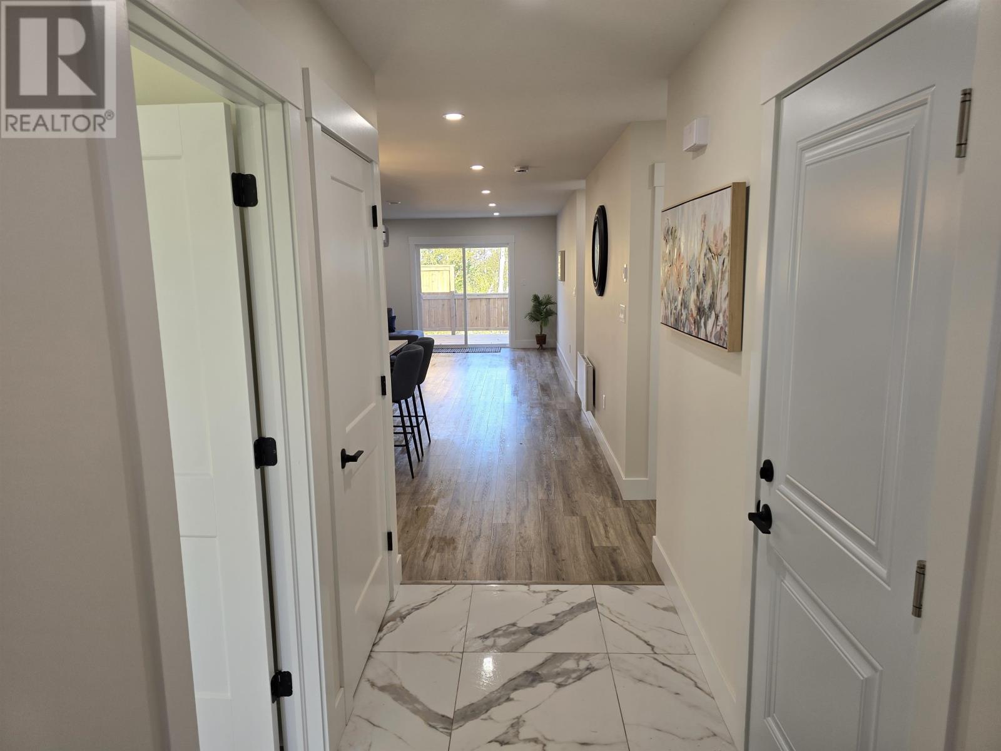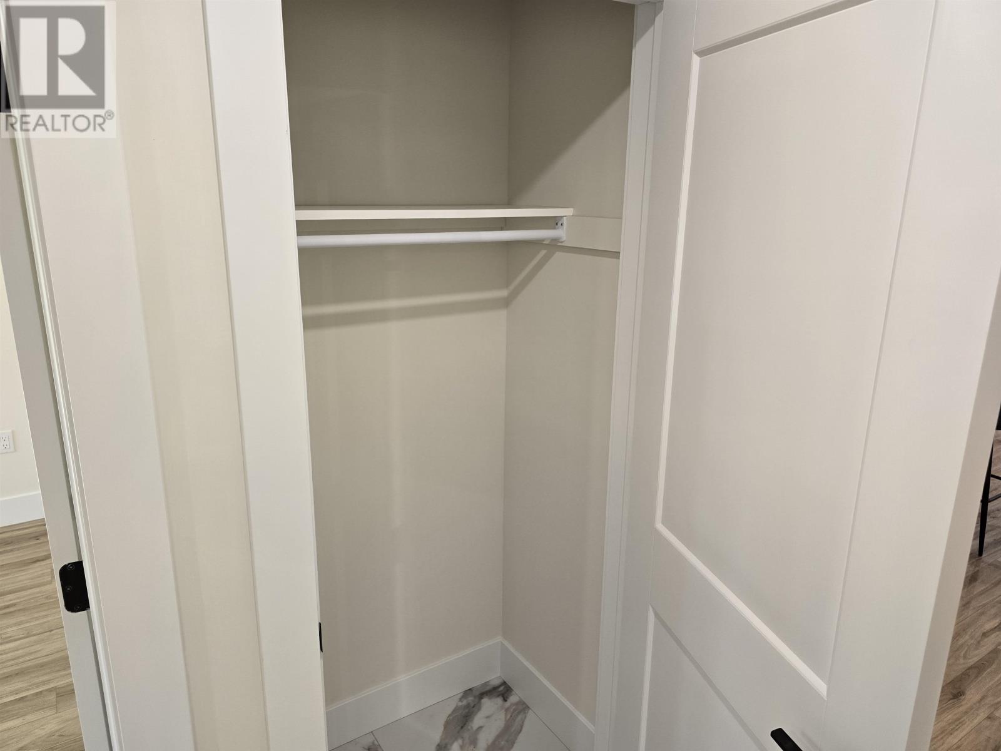3 Bedroom
2 Bathroom
Air Exchanger
Baseboard Heaters, Wall Mounted Heat Pump
$419,000
Newly constructed semi detached home 107 Fairdale Drive in Charlottetown's fastest growing subdivision, Montgomery Heights. Still time to pick your paint, flooring and custom finishes. Well appointment half duplex boasts great curb appeal with black contemporary Atlantic windows, complimented with Bone board and Batten vinyl siding. It features 3 bedrooms and 2 full baths. Primary bedroom with walk in closet and large ensuite bath with double sinks. Heat and cooling with an energy efficient 18000 BTU ductless heat pump and convection heaters, large 2 car garage, custom kitchen with a large island with under island lighting. Quartz countertops throughout. Features luxury vinyl plank flooring and ceramic tile. High end finishes throughout from some of the islands top trades people. Exquisite lighting throughout. Pressure treated decks, patio doors, front covered porch. Energy efficient ICF party wall for added sound proofing. R24 insulation in walls and R50 in attic. Paved driveway and lot graded and seeded lawn. A great starter home for first time homeowner or those looking to downsize with maintenance free living. This location is close to all of Charlottetown amenities and only a five minute drive to downtown. 8 year Lux Warranty. HST included in price, rebate to be assigned to the Vendor. All measurements are approximate and should be verified by purchaser if deemed necessary. Listing is for right side of duplex. Owner is listing agent. Note: Tax and Assessment values are to be determined. (id:56351)
Property Details
|
MLS® Number
|
202416654 |
|
Property Type
|
Single Family |
|
Community Name
|
Charlottetown |
|
AmenitiesNearBy
|
Golf Course, Public Transit, Shopping |
|
CommunityFeatures
|
School Bus |
Building
|
BathroomTotal
|
2 |
|
BedroomsAboveGround
|
3 |
|
BedroomsTotal
|
3 |
|
Appliances
|
Stove, Dishwasher, Microwave Range Hood Combo, Refrigerator |
|
BasementType
|
None |
|
ConstructionStyleAttachment
|
Semi-detached |
|
CoolingType
|
Air Exchanger |
|
ExteriorFinish
|
Vinyl |
|
FlooringType
|
Ceramic Tile, Vinyl |
|
FoundationType
|
Poured Concrete |
|
HeatingFuel
|
Electric |
|
HeatingType
|
Baseboard Heaters, Wall Mounted Heat Pump |
|
TotalFinishedArea
|
1334 Sqft |
|
Type
|
House |
|
UtilityWater
|
Municipal Water |
Parking
|
Attached Garage
|
|
|
Paved Yard
|
|
Land
|
Acreage
|
No |
|
LandAmenities
|
Golf Course, Public Transit, Shopping |
|
LandDisposition
|
Cleared |
|
Sewer
|
Municipal Sewage System |
|
SizeIrregular
|
0.15 |
|
SizeTotal
|
0.15 Ac|under 1/2 Acre |
|
SizeTotalText
|
0.15 Ac|under 1/2 Acre |
Rooms
| Level |
Type |
Length |
Width |
Dimensions |
|
Main Level |
Living Room |
|
|
15 x 31 |
|
Main Level |
Kitchen |
|
|
Combined |
|
Main Level |
Primary Bedroom |
|
|
15 x 12 |
|
Main Level |
Ensuite (# Pieces 2-6) |
|
|
7 x 13 |
|
Main Level |
Bedroom |
|
|
12 x 10 |
|
Main Level |
Bedroom |
|
|
10 x 13 |
|
Main Level |
Bath (# Pieces 1-6) |
|
|
3.6 x 5.11 |
|
Main Level |
Laundry Room |
|
|
3.5 x 5.11 |
https://www.realtor.ca/real-estate/27164569/107-fairdale-drive-charlottetown-charlottetown


