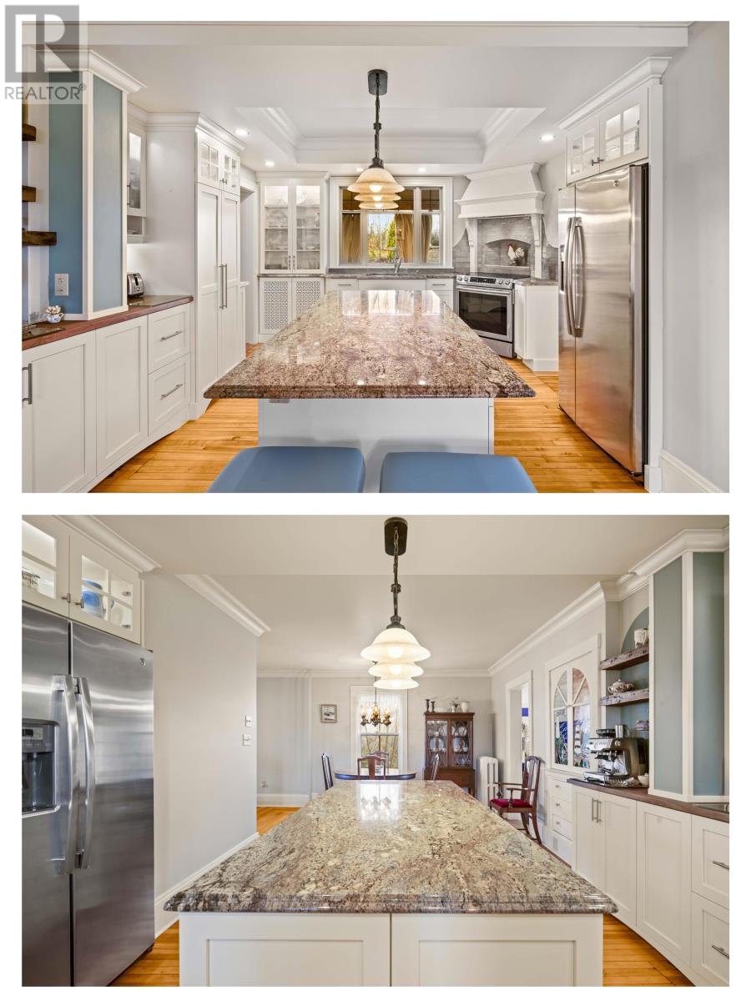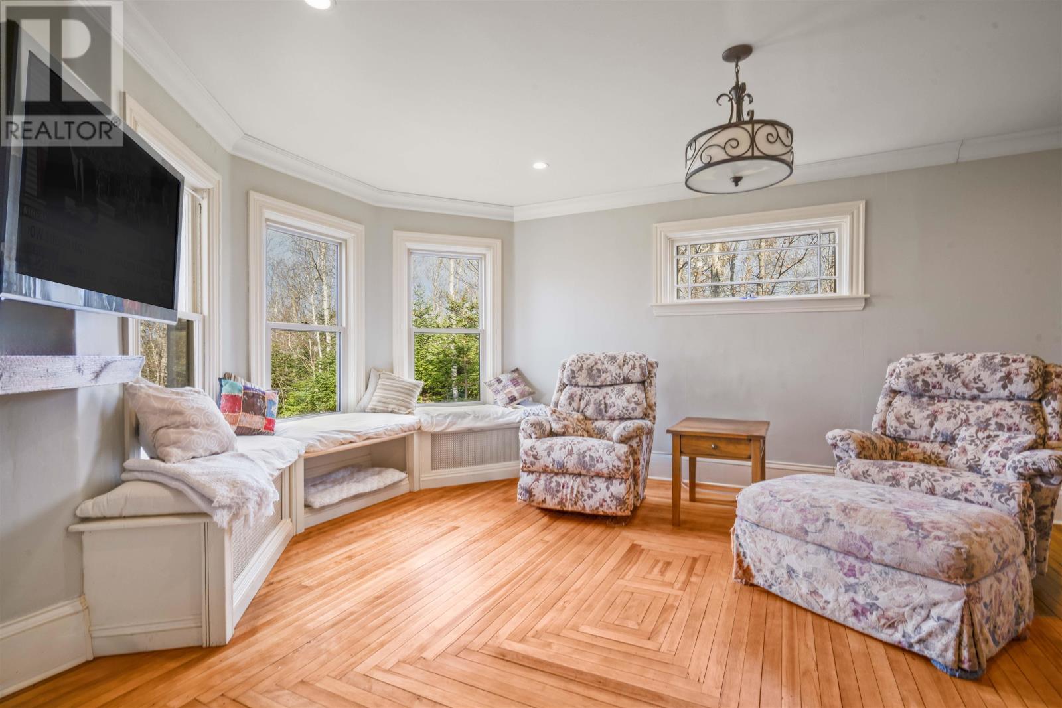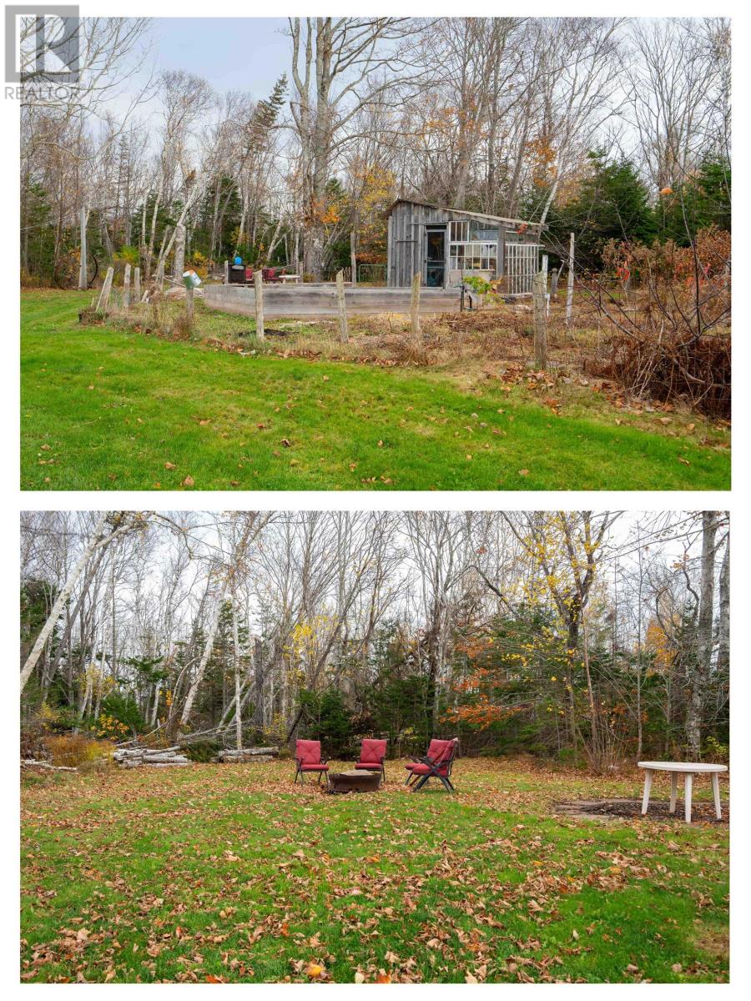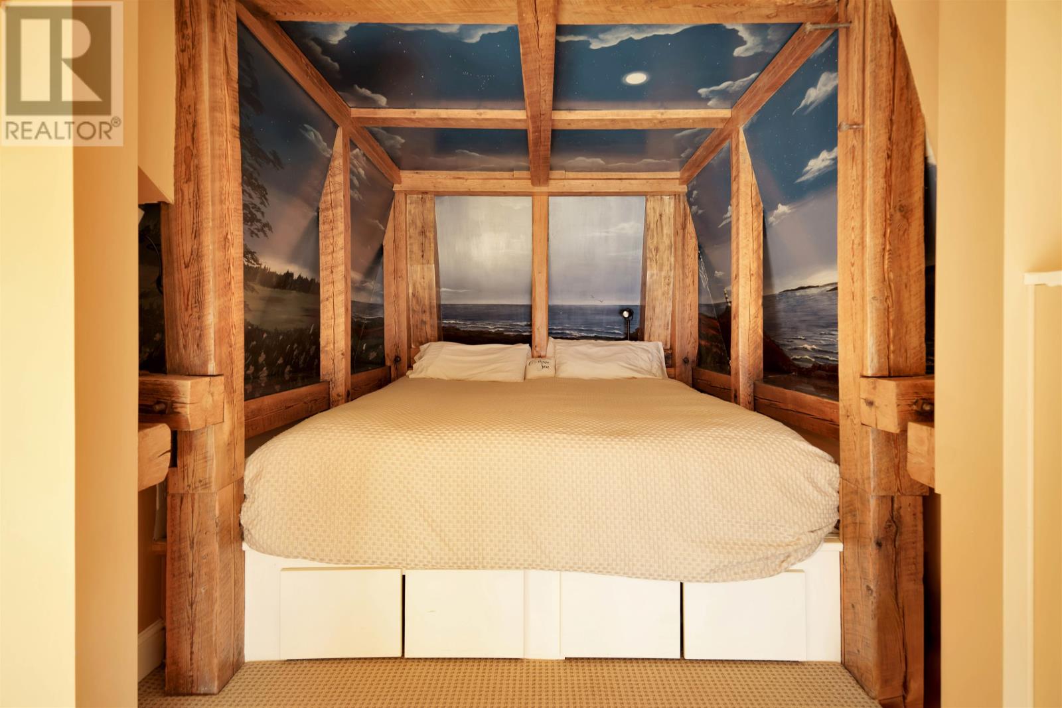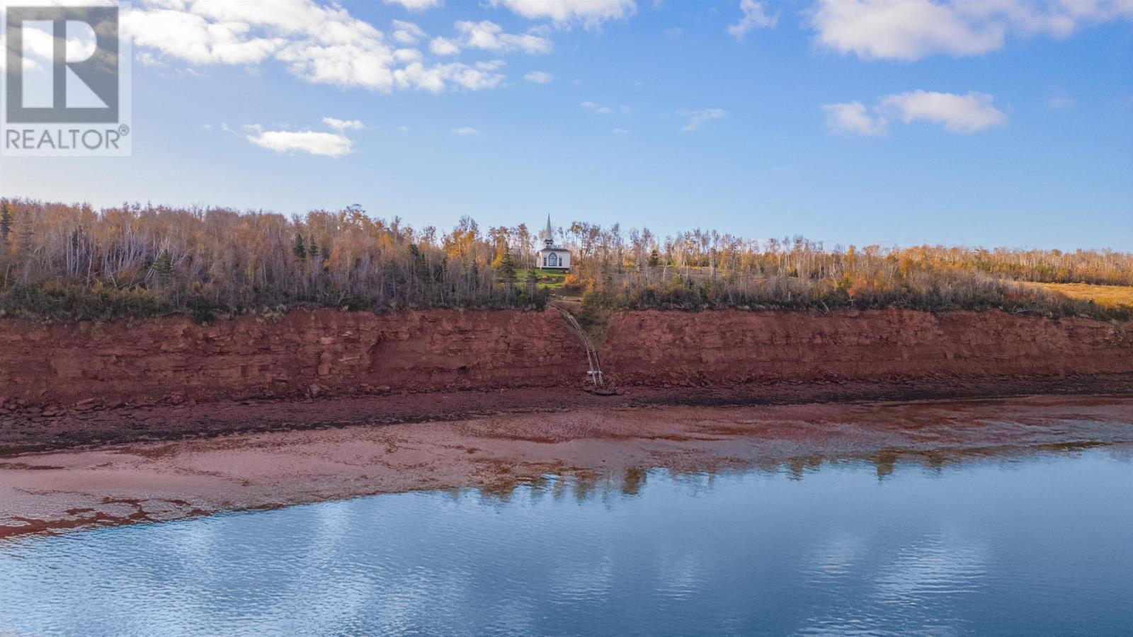3 Bedroom
2 Bathroom
Fireplace
Furnace, Hot Water, In Floor Heating, Radiant Heat, Stove
Waterfront
Acreage
$1,195,000
Welcome to a breathtaking 25.8 acre waterfront estate in Point Prim, offering unmatched privacy and over 500 feet of pristine shoreline. Panoramic views of Cameron Island, the Northumberland Strait, and the Rocky Point Lighthouse make this property a magical retreat. The Steeple Cottage adds charm to this exceptional property. Relax on the rooftop deck, stargaze under clear skies. or launch into adventure from your private man-made beach tucked into the cape. Perfect for kayaking, swimming, or exploring sandbars, the shoreline offers endless opportunities. Built in 1880 and relocated to this site in 1999, the home blends timeless charm with thoughtful updates. The main floor features an open-concept kitchen, dining, and living area, renovated in 2018. Designer hardwood floors, crown molding, and a kitchen crafted by Prestige Kitchens highlight quality craftsmanship. The kitchen includes a seven-foot island with granite and butcher block countertops, a walk-in pantry, and top-quality appliances. The second floor offers three bedrooms, including the primary suite with a bay window framing ocean views. The full bathroom includes a cast iron tub and walk-in shower, blending vintage appeal with modern functionality. The walkout basement adds versatility, with a gym overlooking the ocean and direct access to the shore. Outdoor spaces are remarkable. A screened-in garden room surrounded by wisteria, lilacs, and mock orange shrubs provides a tranquil retreat. A veranda, added in 2020, is ideal for enjoying the surroundings. Private stairs lead to a man-made beach, perfect for swimming, kayaking, or quiet evenings by the shore. From seals and eagles to blooming wild roses, this property celebrates the natural beauty of Prince Edward Island. Combining history, modern comfort, and breathtaking surroundings, 1336 Point Prim Road is a rare opportunity to own a cherished waterfront estate. (id:56351)
Property Details
|
MLS® Number
|
202426749 |
|
Property Type
|
Single Family |
|
Community Name
|
Point Prim |
|
Amenities Near By
|
Golf Course |
|
Community Features
|
Recreational Facilities, School Bus |
|
Equipment Type
|
Propane Tank |
|
Features
|
Treed, Wooded Area, Sloping, Partially Cleared |
|
Rental Equipment Type
|
Propane Tank |
|
Structure
|
Deck, Greenhouse, Shed |
|
View Type
|
View Of Water |
|
Water Front Type
|
Waterfront |
Building
|
Bathroom Total
|
2 |
|
Bedrooms Above Ground
|
3 |
|
Bedrooms Total
|
3 |
|
Appliances
|
Central Vacuum, Stove, Dishwasher, Dryer, Washer, Freezer - Stand Up, Microwave, Refrigerator |
|
Basement Development
|
Partially Finished |
|
Basement Features
|
Walk Out |
|
Basement Type
|
Full (partially Finished) |
|
Constructed Date
|
1880 |
|
Construction Style Attachment
|
Detached |
|
Exterior Finish
|
Wood Shingles |
|
Fireplace Present
|
Yes |
|
Fireplace Type
|
Woodstove |
|
Flooring Type
|
Hardwood, Tile |
|
Foundation Type
|
Poured Concrete |
|
Heating Fuel
|
Oil, Wood, Other |
|
Heating Type
|
Furnace, Hot Water, In Floor Heating, Radiant Heat, Stove |
|
Stories Total
|
2 |
|
Total Finished Area
|
1904 Sqft |
|
Type
|
House |
|
Utility Water
|
Drilled Well |
Parking
|
Detached Garage
|
|
|
Carport
|
|
|
Gravel
|
|
|
Parking Space(s)
|
|
Land
|
Access Type
|
Year-round Access |
|
Acreage
|
Yes |
|
Land Amenities
|
Golf Course |
|
Sewer
|
Septic System |
|
Size Irregular
|
25.8 |
|
Size Total
|
25.8 Ac|10 - 49 Acres |
|
Size Total Text
|
25.8 Ac|10 - 49 Acres |
Rooms
| Level |
Type |
Length |
Width |
Dimensions |
|
Second Level |
Bedroom |
|
|
10.2x11.7 |
|
Second Level |
Bedroom |
|
|
14.8x11.4 |
|
Second Level |
Bedroom |
|
|
12.7x7.9 |
|
Second Level |
Bath (# Pieces 1-6) |
|
|
13.9x7.7 |
|
Second Level |
Bedroom |
|
|
17.8x4+8.7x6.5 |
|
Second Level |
Other |
|
|
10.5x7.2 Deck |
|
Basement |
Storage |
|
|
46.2x23.8 |
|
Basement |
Other |
|
|
15.3x7.9 |
|
Main Level |
Mud Room |
|
|
11.11x6.4 |
|
Main Level |
Laundry / Bath |
|
|
12x7.5+9x2.10 |
|
Main Level |
Kitchen |
|
|
12.11x10.9 |
|
Main Level |
Dining Room |
|
|
11.6x11 |
|
Main Level |
Den |
|
|
11.6x6.6 |
|
Main Level |
Sunroom |
|
|
14.10x6.6 |
|
Main Level |
Other |
|
|
11.5x11.10 |
|
Main Level |
Sunroom |
|
|
15.5x9.5 |
|
Main Level |
Porch |
|
|
35.4x9.11 Deck |
|
Main Level |
Other |
|
|
35.4x9.11 Deck |
|
Main Level |
Kitchen |
|
|
18.1x5.7 Steeple |
|
Main Level |
Living Room |
|
|
21x9.4 Steeple |
|
Main Level |
Bath (# Pieces 1-6) |
|
|
9.3x8.4 Steeple |
|
Main Level |
Dining Nook |
|
|
14.1x4.3 Steeple |
|
Main Level |
Other |
|
|
9.3x9.2 enclosed bath |
https://www.realtor.ca/real-estate/27655885/1336-point-prim-road-rte-209-point-prim-point-prim









