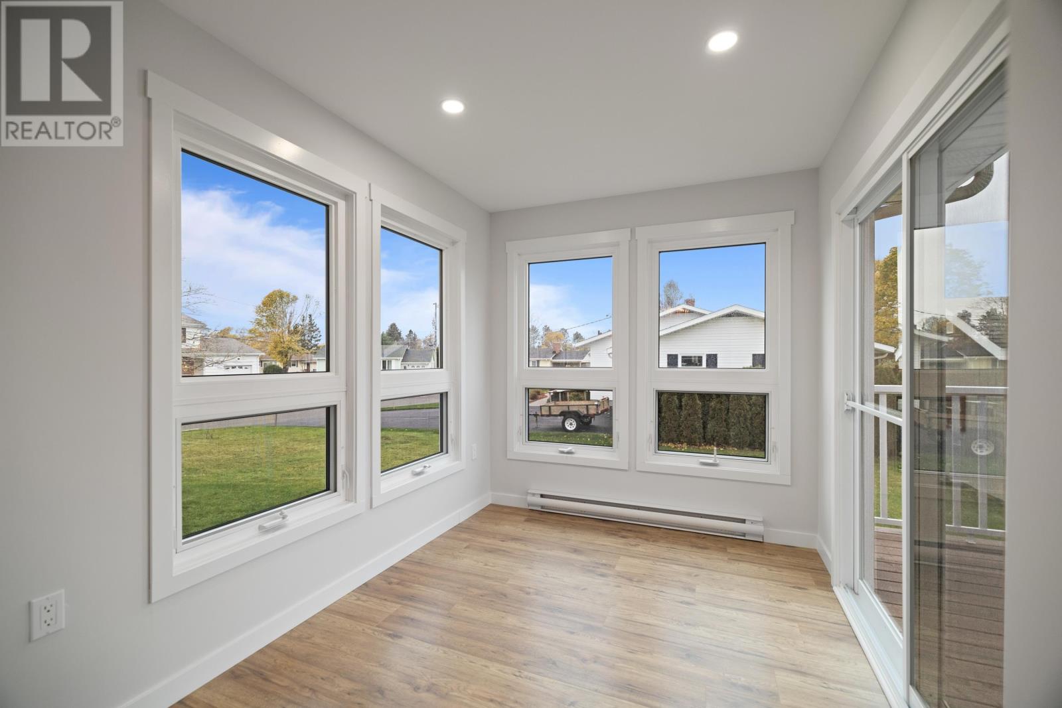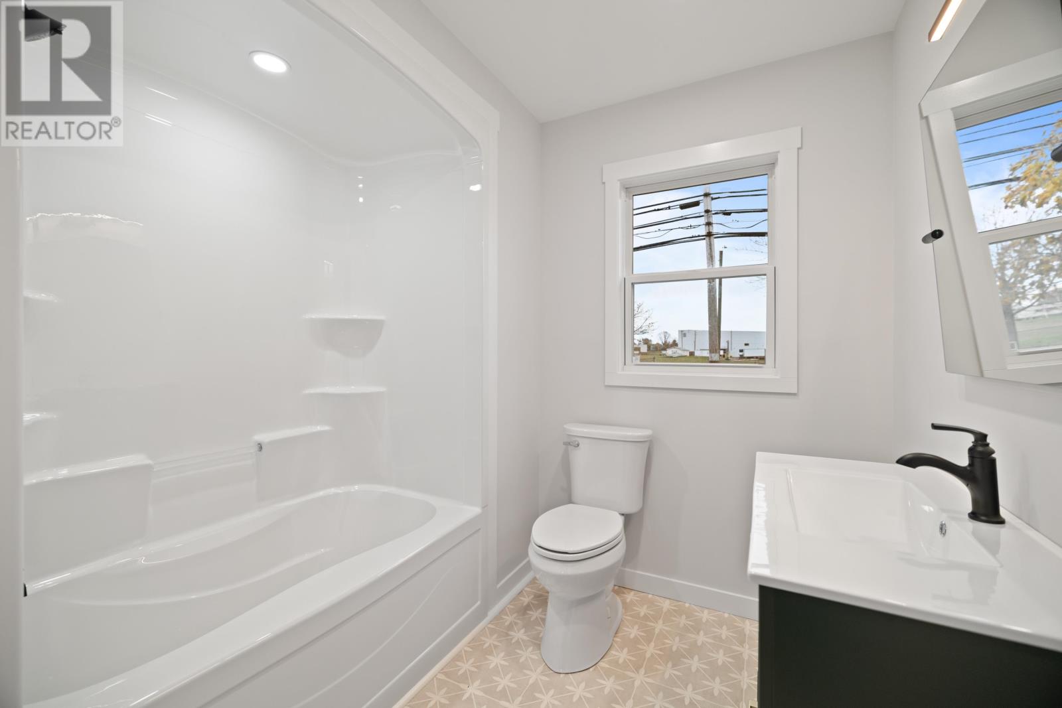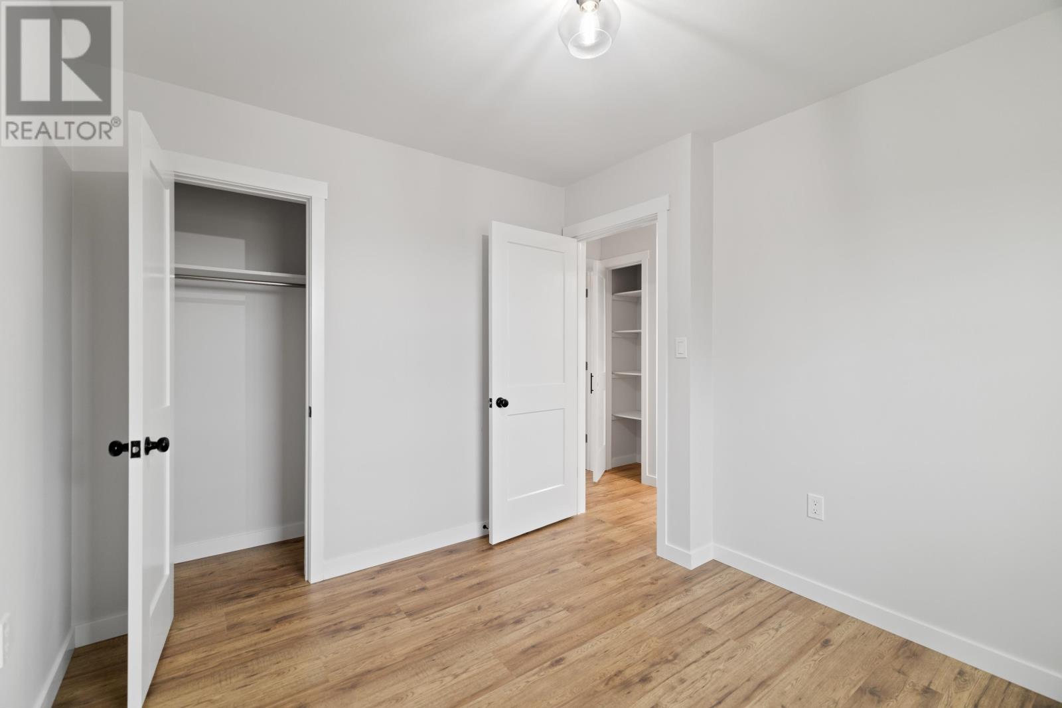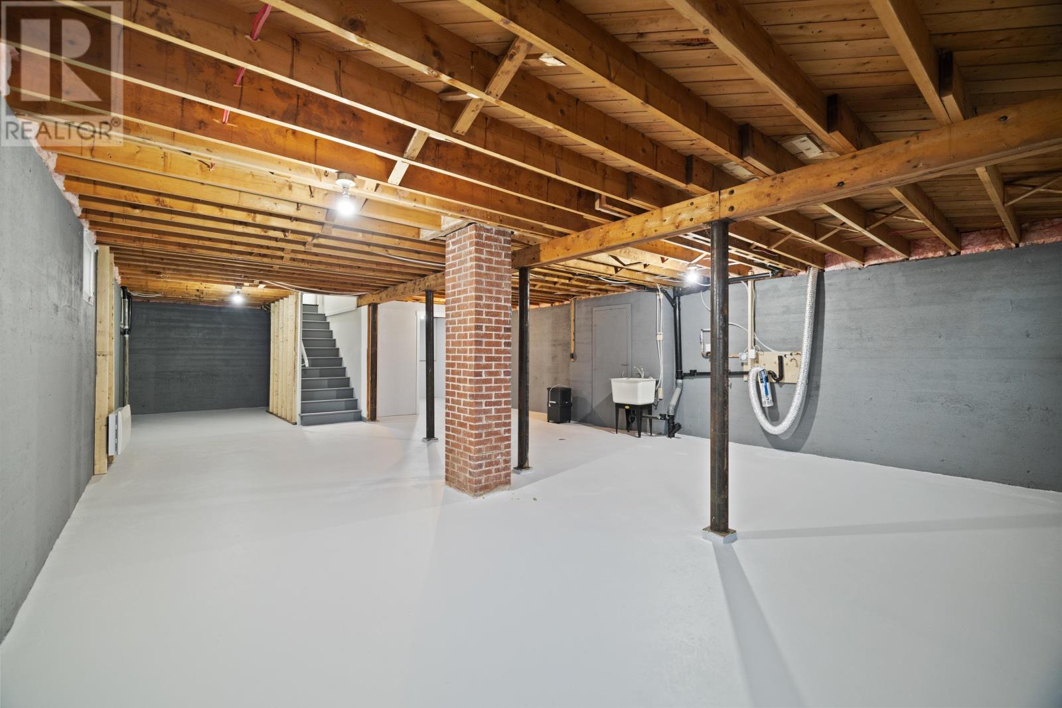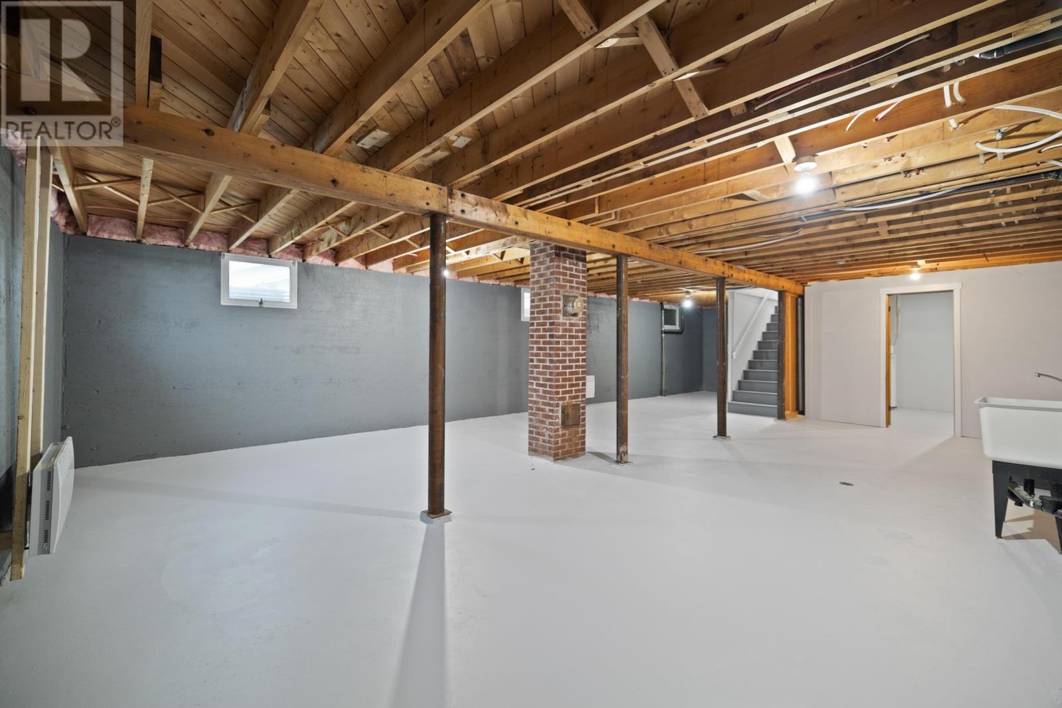3 Bedroom
1 Bathroom
Character
Baseboard Heaters
$449,000
71 Kirkwood Drive is a beautifully updated family home located in Charlottetown within the sought-after Spring Park Family of Schools zone. The home offers an open-plan kitchen and dining area with modern fixtures throughout, including butcher block countertops, spacious cupboards, a pantry, and an IKEA kitchen setup. It features three bedrooms, one bathroom, and a bright sunroom off the dining room, which opens onto a spacious deck overlooking a partially fenced backyard. Recent upgrades completed in 2024 include new flooring, doors, windows, fixtures, upgraded electrical to 200 amps, updated plumbing, a new roof, a resurfaced driveway, and a 10x12 shed. Additionally, the home has an unfinished basement, perfect for future development or extra storage. Located close to the brand-new Simmons Arena, this home combines comfort and convenience in a family-friendly area. (id:56351)
Property Details
|
MLS® Number
|
202426435 |
|
Property Type
|
Single Family |
|
Community Name
|
Charlottetown |
|
AmenitiesNearBy
|
Park, Playground, Public Transit, Shopping |
|
CommunityFeatures
|
Recreational Facilities, School Bus |
|
Structure
|
Patio(s), Shed |
Building
|
BathroomTotal
|
1 |
|
BedroomsAboveGround
|
3 |
|
BedroomsTotal
|
3 |
|
Appliances
|
Stove, Dishwasher, Refrigerator |
|
ArchitecturalStyle
|
Character |
|
BasementDevelopment
|
Unfinished |
|
BasementType
|
Full (unfinished) |
|
ConstructedDate
|
1972 |
|
ConstructionStyleAttachment
|
Detached |
|
ExteriorFinish
|
Wood Shingles |
|
FlooringType
|
Laminate, Tile |
|
FoundationType
|
Poured Concrete |
|
HeatingFuel
|
Electric |
|
HeatingType
|
Baseboard Heaters |
|
TotalFinishedArea
|
1496 Sqft |
|
Type
|
House |
|
UtilityWater
|
Municipal Water |
Parking
|
Attached Garage
|
|
|
Paved Yard
|
|
Land
|
Acreage
|
No |
|
LandAmenities
|
Park, Playground, Public Transit, Shopping |
|
Sewer
|
Municipal Sewage System |
|
SizeIrregular
|
.23 |
|
SizeTotal
|
0.2300|under 1/2 Acre |
|
SizeTotalText
|
0.2300|under 1/2 Acre |
Rooms
| Level |
Type |
Length |
Width |
Dimensions |
|
Main Level |
Living Room |
|
|
11.6x20 |
|
Main Level |
Sunroom |
|
|
10x7.7 |
|
Main Level |
Kitchen |
|
|
8x12 |
|
Main Level |
Dining Nook |
|
|
Measurements not available |
|
Main Level |
Primary Bedroom |
|
|
12x10 |
|
Main Level |
Bedroom |
|
|
10.6x9.4 |
|
Main Level |
Bedroom |
|
|
9x10 |
|
Main Level |
Bath (# Pieces 1-6) |
|
|
7x5 |
https://www.realtor.ca/real-estate/27641134/71-kirkwood-drive-23-charlottetown-charlottetown













