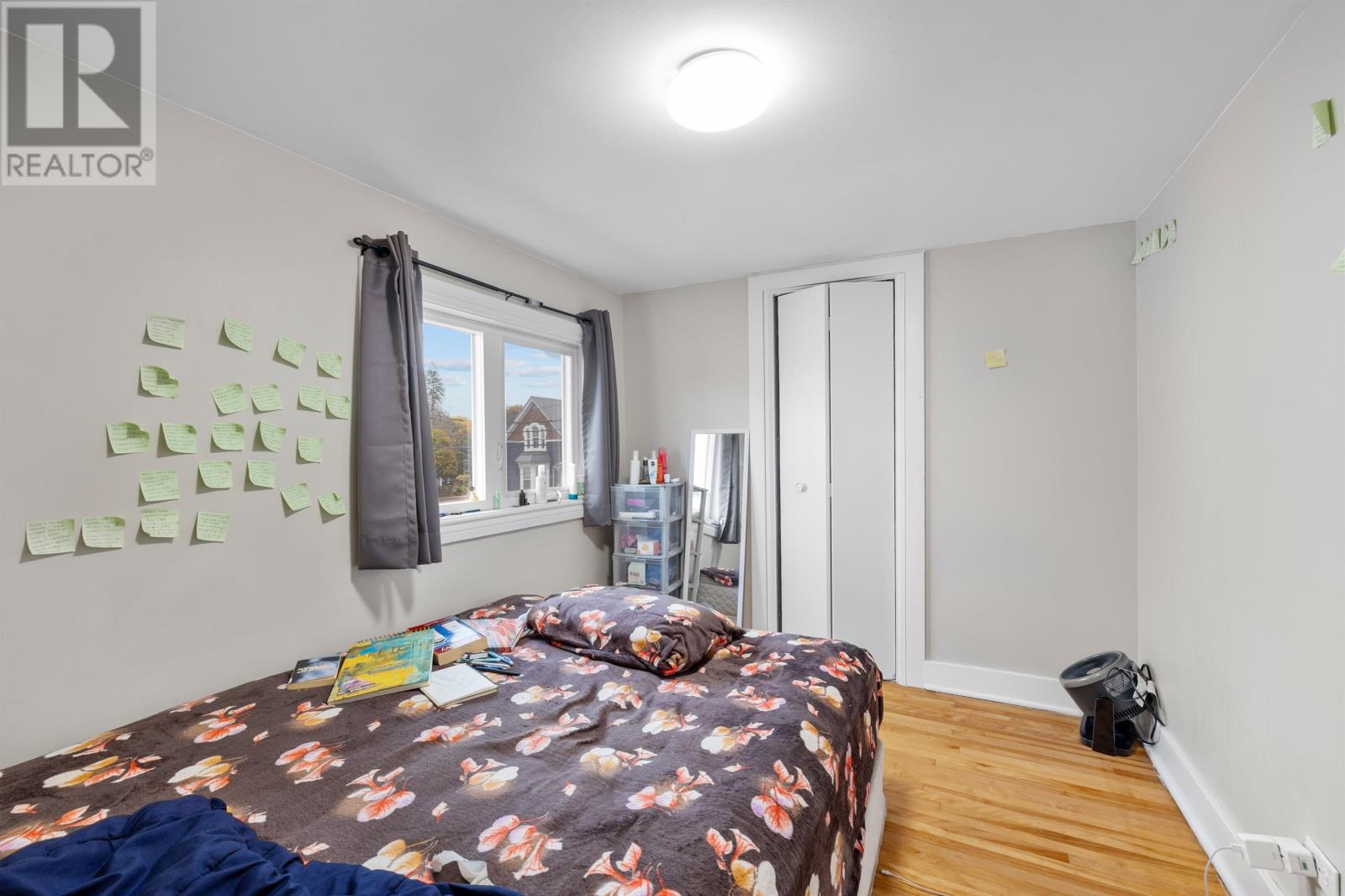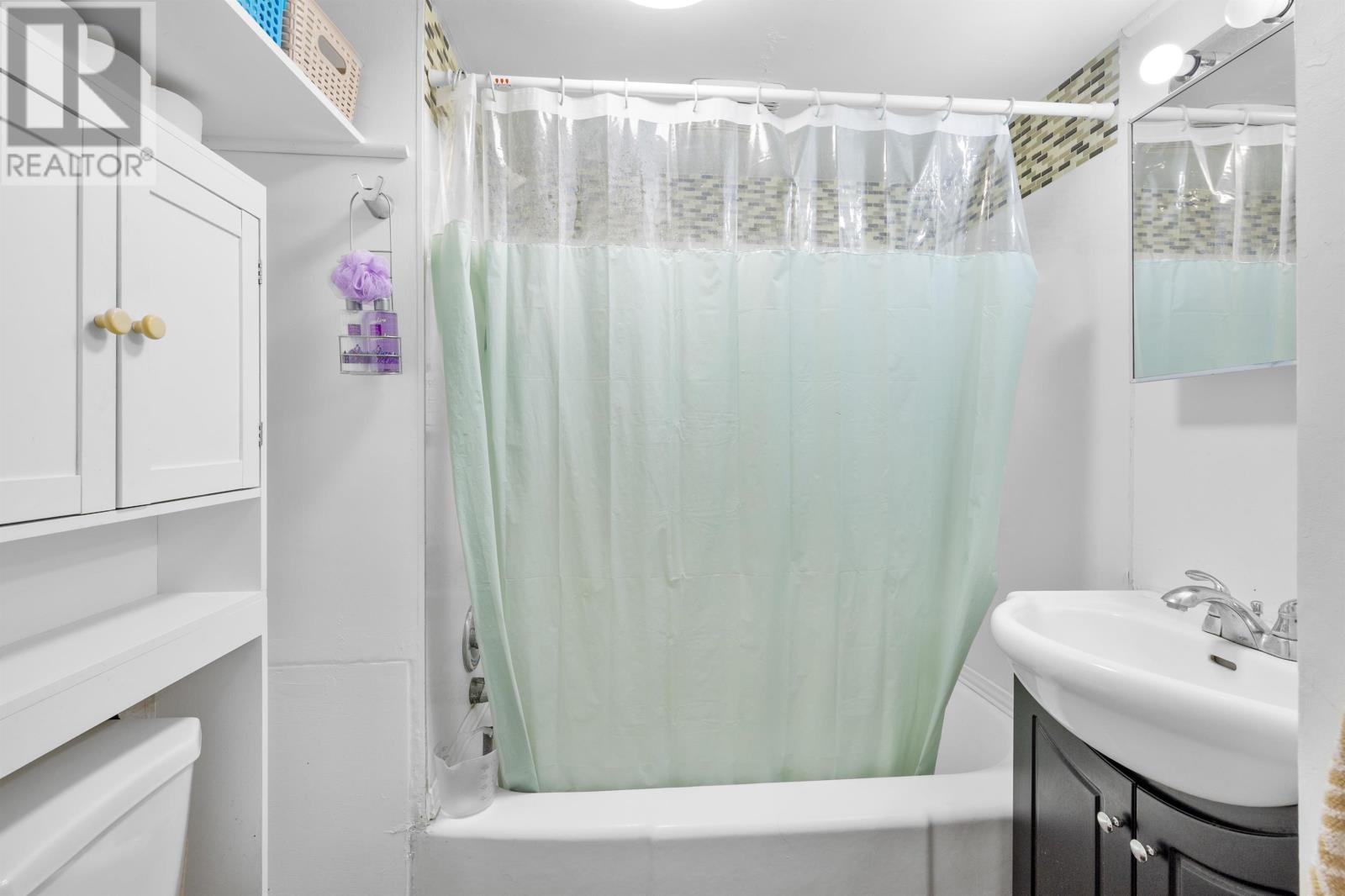4 Bedroom
2 Bathroom
2 Level
Baseboard Heaters, Furnace, Wall Mounted Heat Pump
$299,000
Whether you?re seeking an investment opportunity, a new home, or a way to offset monthly expenses, 172 Granville Street might be just what you're looking for! This duplex offers a total of 4 bedrooms and 2 bathrooms, with each unit featuring 2 bedrooms, 1 bathroom, a shared laundry area, and private entrances. The property has undergone numerous updates over the years, including a new 200-amp electrical service and two heat pumps added in 2023. Additional improvements include modern light fixtures, wallpaper removal and repainting upstairs in 2021, fibreglass oil tank and regular yearly furnace servicing. Situated on a 0.11-acre lot in the heart of Summerside, this property is within walking distance to schools, sports fields, daycares, convenience stores, and just a short drive from many of Summerside's top amenities. (id:56351)
Property Details
|
MLS® Number
|
202426118 |
|
Property Type
|
Single Family |
|
Community Name
|
Summerside |
|
AmenitiesNearBy
|
Golf Course, Park, Playground, Shopping |
|
CommunityFeatures
|
Recreational Facilities |
|
Features
|
Level |
|
Structure
|
Shed |
Building
|
BathroomTotal
|
2 |
|
BedroomsAboveGround
|
4 |
|
BedroomsTotal
|
4 |
|
Appliances
|
Stove, Dryer, Washer, Refrigerator |
|
ArchitecturalStyle
|
2 Level |
|
BasementType
|
Crawl Space |
|
ConstructedDate
|
1952 |
|
ExteriorFinish
|
Vinyl |
|
FlooringType
|
Hardwood, Vinyl |
|
FoundationType
|
Poured Concrete |
|
HeatingFuel
|
Electric, Oil |
|
HeatingType
|
Baseboard Heaters, Furnace, Wall Mounted Heat Pump |
|
TotalFinishedArea
|
1501 Sqft |
|
Type
|
Duplex |
|
UtilityWater
|
Municipal Water |
Parking
Land
|
AccessType
|
Year-round Access |
|
Acreage
|
No |
|
LandAmenities
|
Golf Course, Park, Playground, Shopping |
|
LandDisposition
|
Cleared |
|
Sewer
|
Municipal Sewage System |
|
SizeIrregular
|
.11 |
|
SizeTotal
|
0.1100|under 1/2 Acre |
|
SizeTotalText
|
0.1100|under 1/2 Acre |
Rooms
| Level |
Type |
Length |
Width |
Dimensions |
|
Second Level |
Bedroom |
|
|
10.3 x 11 |
|
Second Level |
Kitchen |
|
|
10.6 x 9.6 |
|
Second Level |
Bath (# Pieces 1-6) |
|
|
5.11 x 6.3 |
|
Second Level |
Living Room |
|
|
13.7 x 12.2 |
|
Second Level |
Bedroom |
|
|
10 x 11 |
|
Second Level |
Foyer |
|
|
3.9 x 4.3 |
|
Main Level |
Laundry Room |
|
|
6.7 x 15.3 |
|
Main Level |
Bedroom |
|
|
8.4 x 9.9 |
|
Main Level |
Bath (# Pieces 1-6) |
|
|
6.3 x 6.4 |
|
Main Level |
Eat In Kitchen |
|
|
8.11 x 21.11 |
|
Main Level |
Living Room |
|
|
12.2 x 11.8 |
|
Main Level |
Bedroom |
|
|
9.9 x 9.6 |
https://www.realtor.ca/real-estate/27622208/172-granville-street-summerside-summerside






































