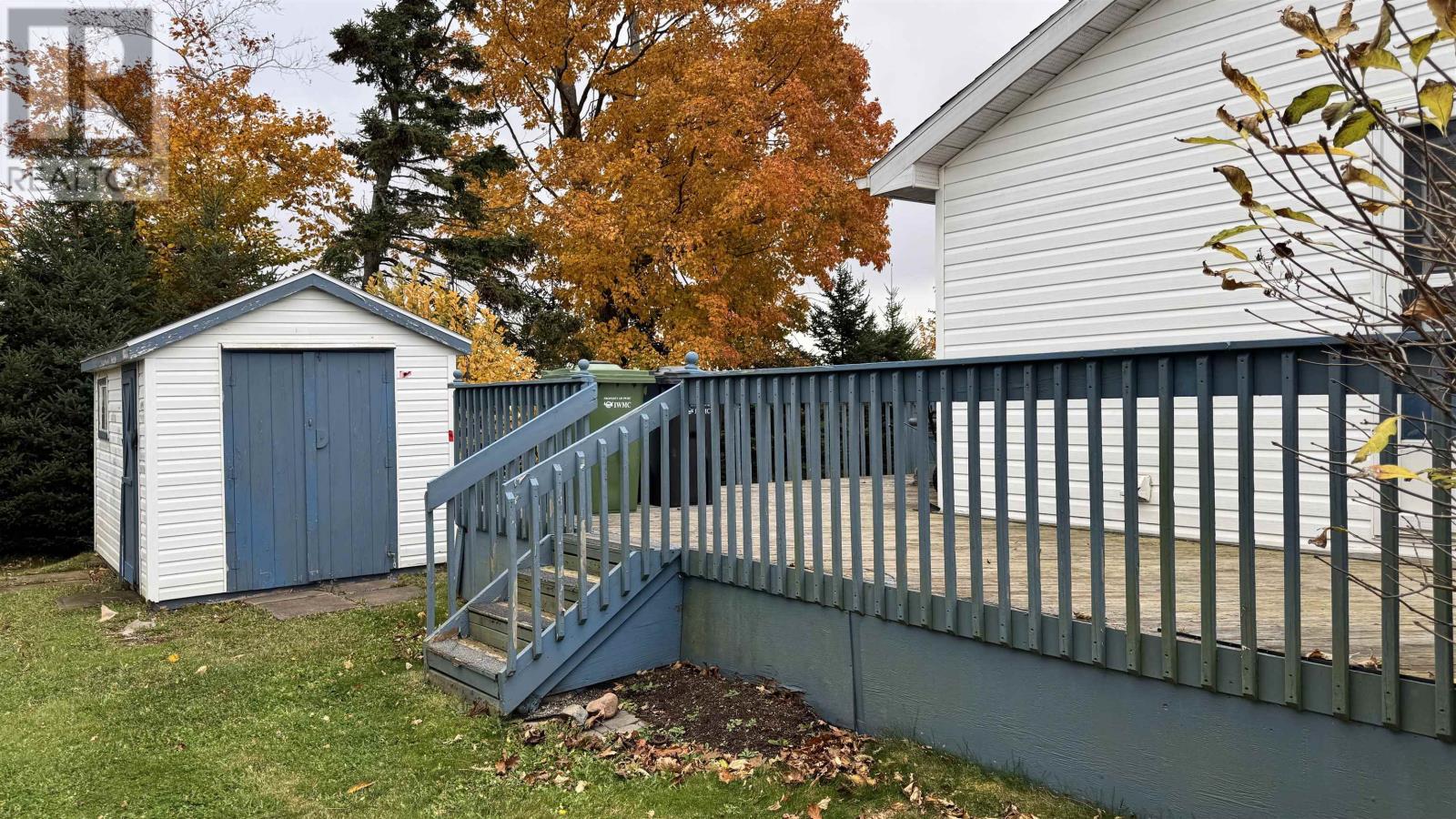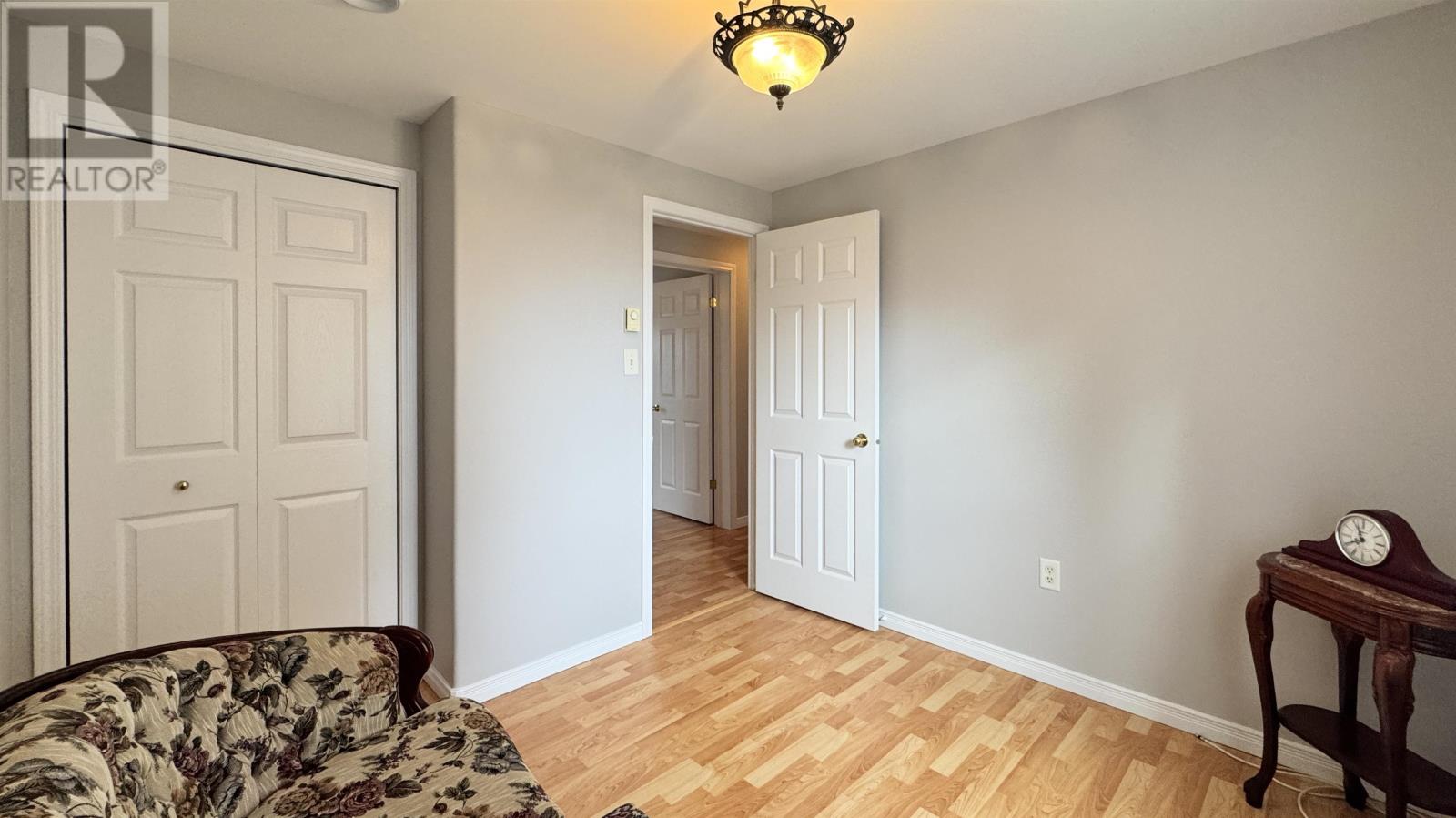3 Bedroom
2 Bathroom
Character
Baseboard Heaters
Landscaped
$269,900
This is a great 3 bedroom 1 1/2 bathroom bungalow on a rented lot. Nicely landscaped with privacy in the backyard. Walk into an entry with laundry and 1/2 bath room to the left and a large storage room to the right. Straight ahead is eat-in kitchen and large bright living room with an electric fireplace. Down the hall is 2 bedrooms, primary bedroom and main bath. Roof was reshingled in 2022. Close to rails to trails. Lot rent monthly is $ 204.00 including water, sewer & grass cutting. (id:56351)
Property Details
|
MLS® Number
|
202425412 |
|
Property Type
|
Single Family |
|
Community Name
|
Summerside |
|
AmenitiesNearBy
|
Park, Playground, Public Transit, Shopping |
|
CommunityFeatures
|
Recreational Facilities, School Bus |
|
Structure
|
Shed |
Building
|
BathroomTotal
|
2 |
|
BedroomsAboveGround
|
3 |
|
BedroomsTotal
|
3 |
|
Appliances
|
Stove, Dishwasher, Dryer, Washer, Refrigerator |
|
ArchitecturalStyle
|
Character |
|
BasementType
|
None |
|
ConstructedDate
|
2002 |
|
ExteriorFinish
|
Vinyl |
|
FlooringType
|
Carpeted, Laminate, Vinyl |
|
HalfBathTotal
|
1 |
|
HeatingFuel
|
Electric |
|
HeatingType
|
Baseboard Heaters |
|
TotalFinishedArea
|
1196 Sqft |
|
Type
|
Mobile Home |
|
UtilityWater
|
Municipal Water |
Parking
Land
|
AccessType
|
Year-round Access |
|
Acreage
|
No |
|
LandAmenities
|
Park, Playground, Public Transit, Shopping |
|
LandDisposition
|
Cleared |
|
LandscapeFeatures
|
Landscaped |
|
Sewer
|
Municipal Sewage System |
|
SizeIrregular
|
Rented |
|
SizeTotalText
|
Rented |
Rooms
| Level |
Type |
Length |
Width |
Dimensions |
|
Main Level |
Living Room |
|
|
18 x 13 |
|
Main Level |
Kitchen |
|
|
18.4 x 12.2 |
|
Main Level |
Primary Bedroom |
|
|
12.4 x 12 |
|
Main Level |
Bedroom |
|
|
12.8 x 8 |
|
Main Level |
Bedroom |
|
|
9.6 x 9.6 |
|
Main Level |
Bath (# Pieces 1-6) |
|
|
- |
|
Main Level |
Bath (# Pieces 1-6) |
|
|
- |
|
Main Level |
Laundry Room |
|
|
7.6 x 5.8 |
|
Main Level |
Storage |
|
|
13 x 3.10 |
https://www.realtor.ca/real-estate/27583204/47-haleylaine-street-summerside-summerside

































