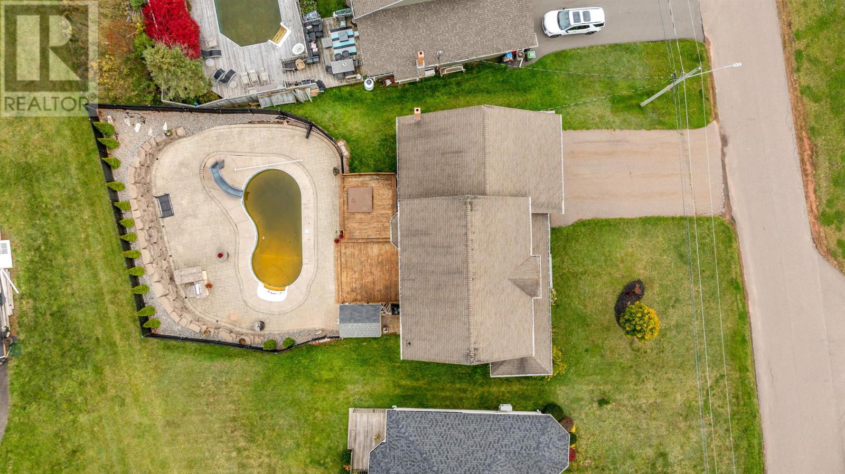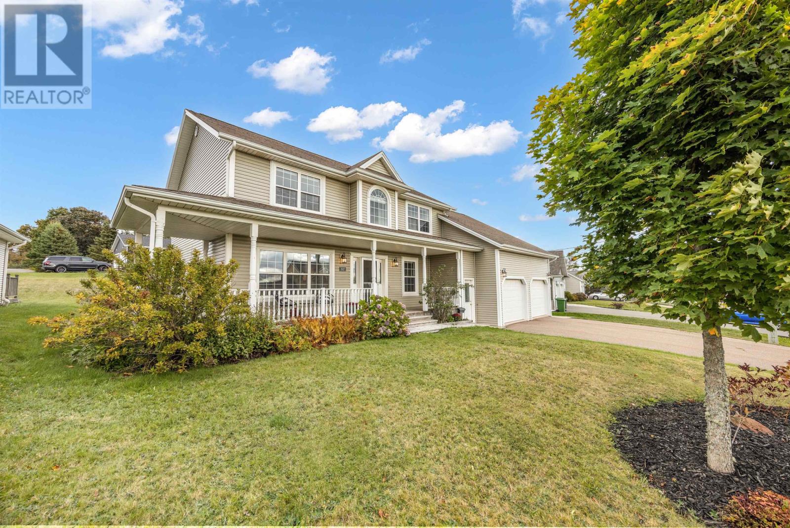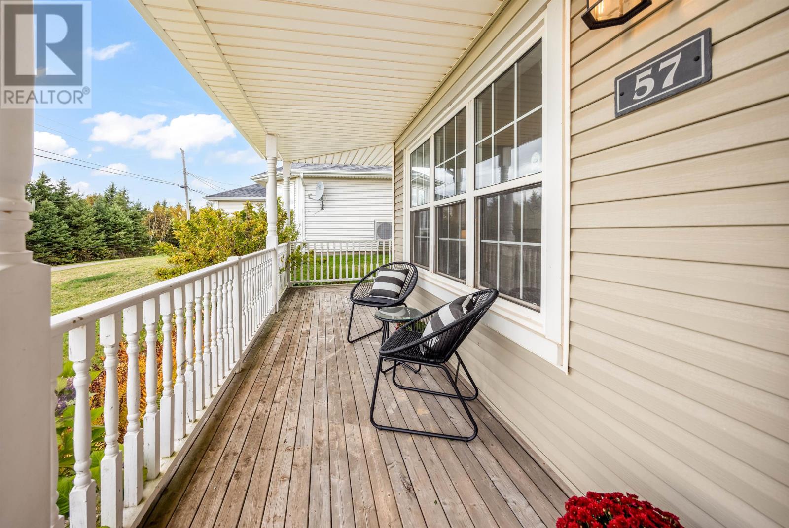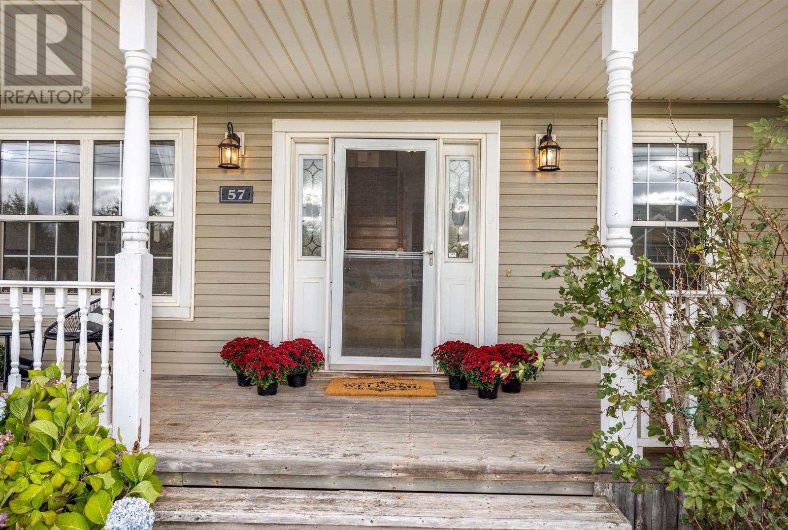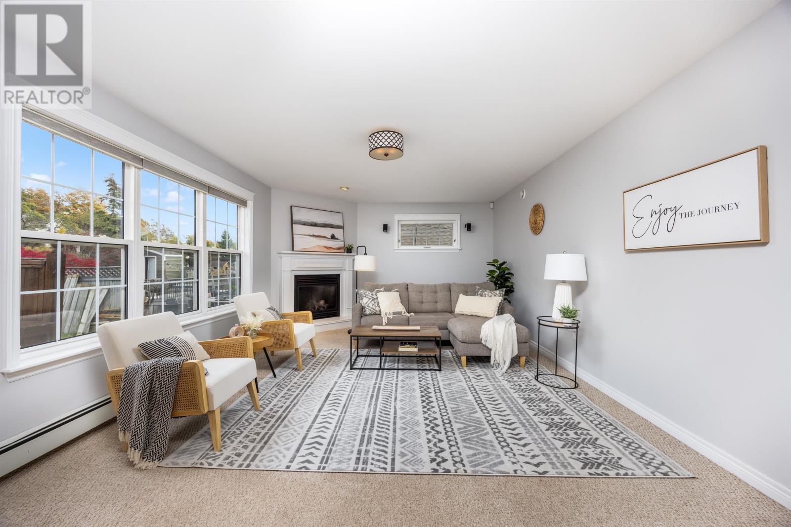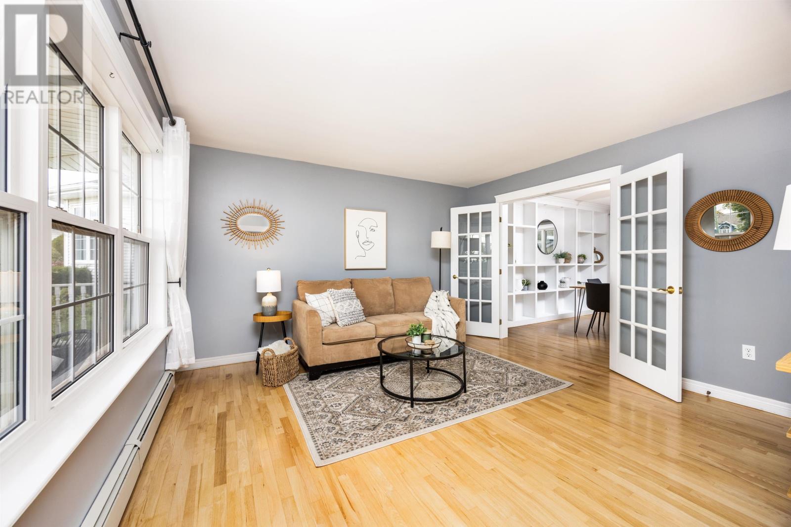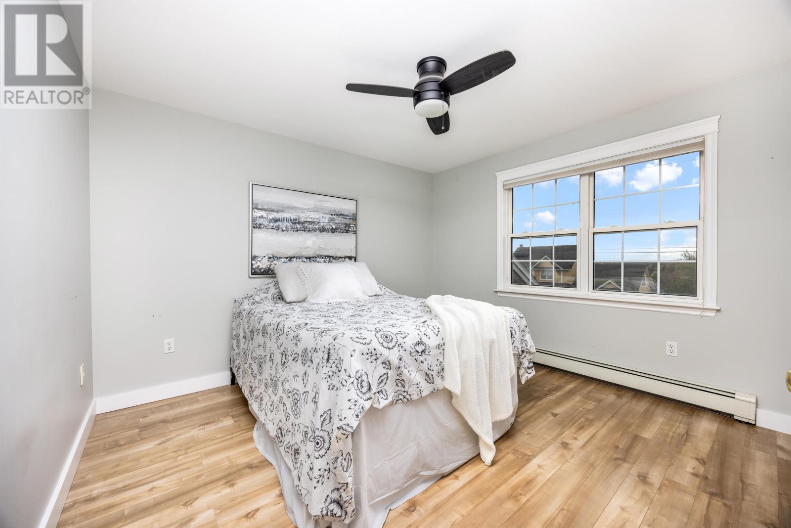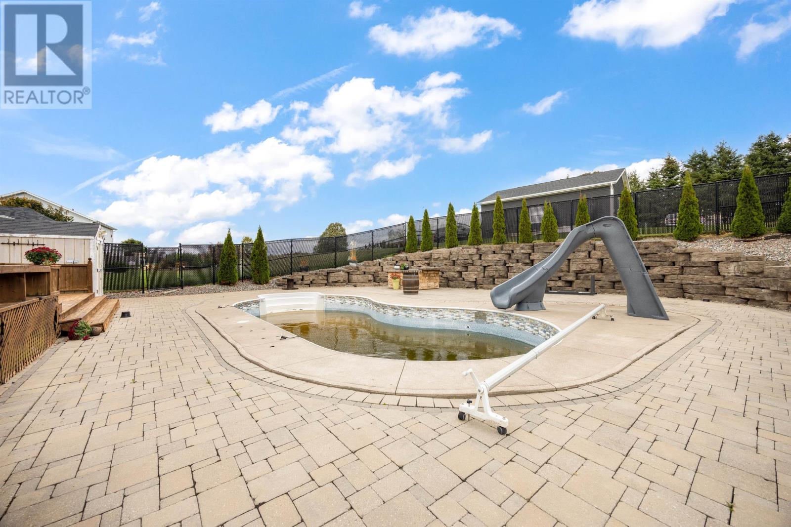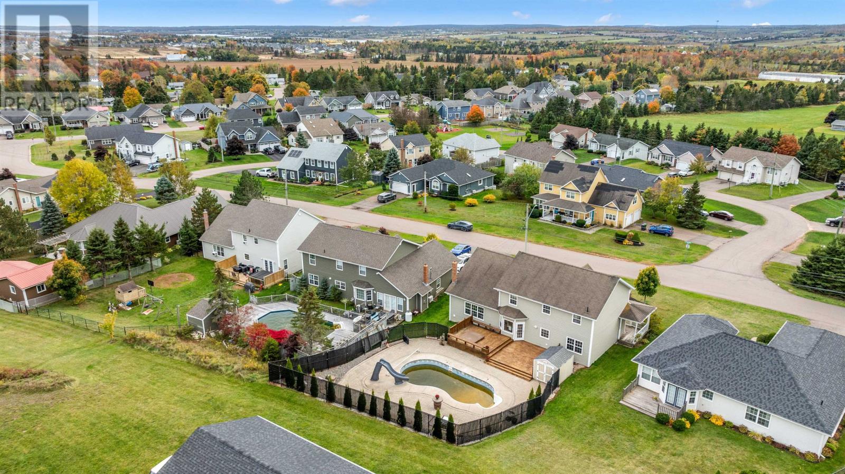4 Bedroom
4 Bathroom
Fireplace
Inground Pool
Air Exchanger
Baseboard Heaters, Hot Water
Landscaped
$739,000
Welcome to 57 Fox Run Drive, Charlottetown! This custom built 4 bedroom, 3 1/2 bathroom home seamlessly blends comfort and practicality, additionally offering close proximity to the confederation trail, schools, shopping, and all amenities. Expansive south-facing lot with an abundance of natural light. The resort-style backyard features an inground pool, hot tub, and a built-in cooking/grilling station with an expertly crafted stone wall for enhanced privacy. The main level is comprised of an open concept kitchen, breakfast nook, dining room, spacious family room, and living room, with the addition of an office/den, and half bath. The second level showcase is a generous primary suite with walk-in closet and full en suite bath. Three well-appointed bedrooms and a full bath with an abundance of storage space complete this level. Lower level of this home includes a large Rec/Media room, a 3 piece bath, and large storage space. This outstanding property is located in one of Charlottetown?s most popular subdivisions and is available for immediate occupancy. (id:56351)
Property Details
|
MLS® Number
|
202424882 |
|
Property Type
|
Single Family |
|
Community Name
|
Charlottetown |
|
Amenities Near By
|
Golf Course, Park, Playground, Public Transit, Shopping |
|
Community Features
|
Recreational Facilities, School Bus |
|
Equipment Type
|
Propane Tank |
|
Features
|
Paved Driveway |
|
Pool Type
|
Inground Pool |
|
Rental Equipment Type
|
Propane Tank |
|
Structure
|
Deck, Shed |
Building
|
Bathroom Total
|
4 |
|
Bedrooms Above Ground
|
4 |
|
Bedrooms Total
|
4 |
|
Appliances
|
Oven - Electric, Dishwasher, Dryer, Washer, Freezer - Chest, Microwave, Refrigerator |
|
Basement Development
|
Finished |
|
Basement Type
|
Full (finished) |
|
Constructed Date
|
2003 |
|
Construction Style Attachment
|
Detached |
|
Cooling Type
|
Air Exchanger |
|
Exterior Finish
|
Vinyl |
|
Fireplace Present
|
Yes |
|
Flooring Type
|
Carpeted, Ceramic Tile, Hardwood, Laminate |
|
Foundation Type
|
Poured Concrete |
|
Half Bath Total
|
1 |
|
Heating Fuel
|
Electric, Oil, Propane |
|
Heating Type
|
Baseboard Heaters, Hot Water |
|
Stories Total
|
2 |
|
Total Finished Area
|
2904 Sqft |
|
Type
|
House |
|
Utility Water
|
Municipal Water |
Parking
Land
|
Access Type
|
Year-round Access |
|
Acreage
|
No |
|
Land Amenities
|
Golf Course, Park, Playground, Public Transit, Shopping |
|
Land Disposition
|
Fenced |
|
Landscape Features
|
Landscaped |
|
Sewer
|
Municipal Sewage System |
|
Size Irregular
|
0.23 |
|
Size Total
|
0.23 Ac|under 1/2 Acre |
|
Size Total Text
|
0.23 Ac|under 1/2 Acre |
Rooms
| Level |
Type |
Length |
Width |
Dimensions |
|
Second Level |
Primary Bedroom |
|
|
13 x 16 |
|
Second Level |
Bath (# Pieces 1-6) |
|
|
10 x 10 |
|
Second Level |
Bedroom |
|
|
11 x 12 |
|
Second Level |
Bedroom |
|
|
11 x 12 |
|
Second Level |
Bedroom |
|
|
14 x 20 |
|
Second Level |
Bath (# Pieces 1-6) |
|
|
7 x 8 |
|
Lower Level |
Recreational, Games Room |
|
|
15 x 13 |
|
Lower Level |
Den |
|
|
13 x 13 |
|
Lower Level |
Bath (# Pieces 1-6) |
|
|
8 x 5 |
|
Lower Level |
Utility Room |
|
|
15 x 13 |
|
Main Level |
Living Room |
|
|
13 x 13.5 |
|
Main Level |
Dining Room |
|
|
9 x 13.1 |
|
Main Level |
Kitchen |
|
|
9.5 x 11.4 |
|
Main Level |
Family Room |
|
|
13.1 x 21.1 |
|
Main Level |
Dining Nook |
|
|
11.10 x 15.5 |
|
Main Level |
Bath (# Pieces 1-6) |
|
|
6 x 3 |
|
Main Level |
Den |
|
|
7 x 12 |
https://www.realtor.ca/real-estate/27554880/57-fox-run-drive-charlottetown-charlottetown




