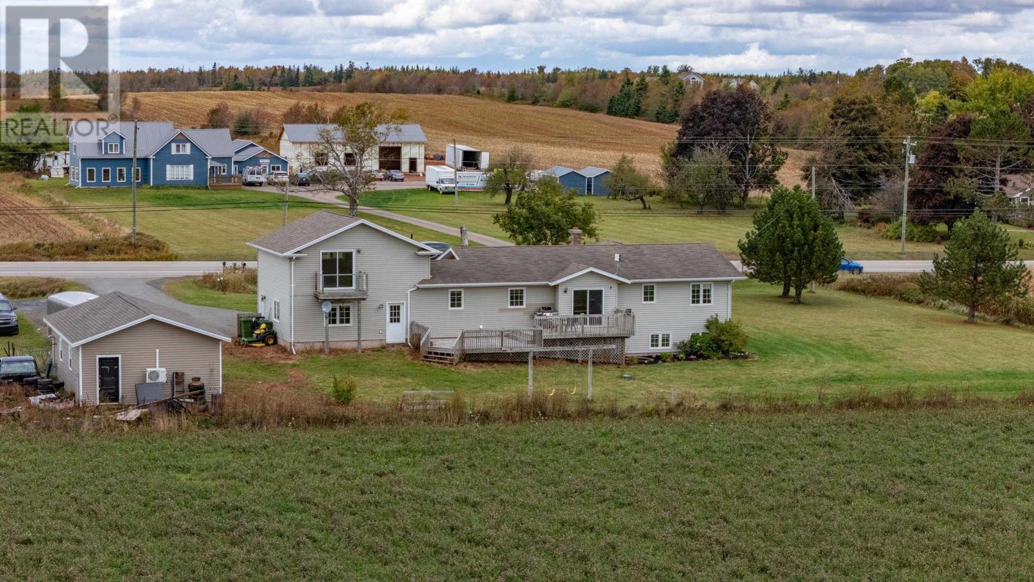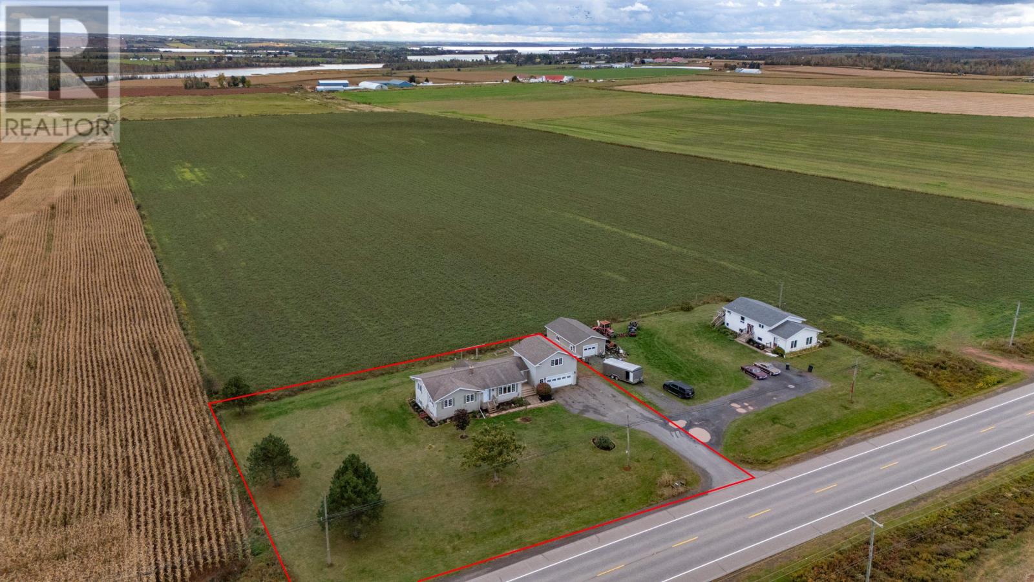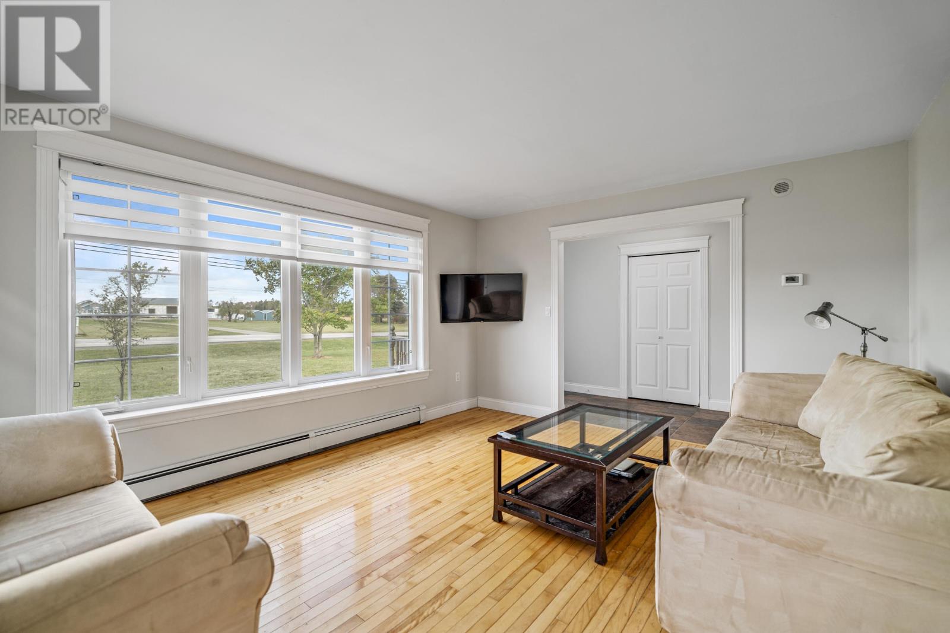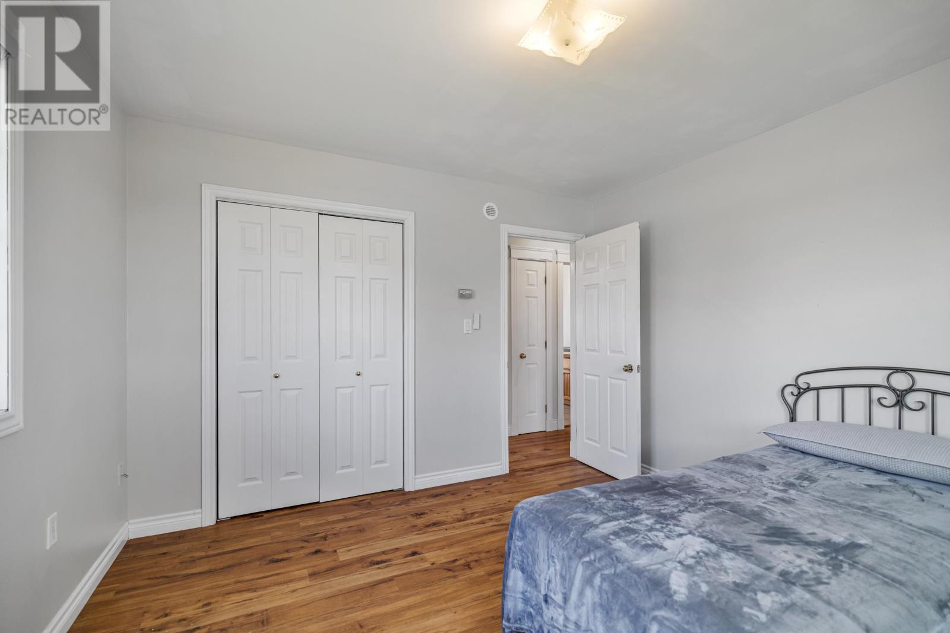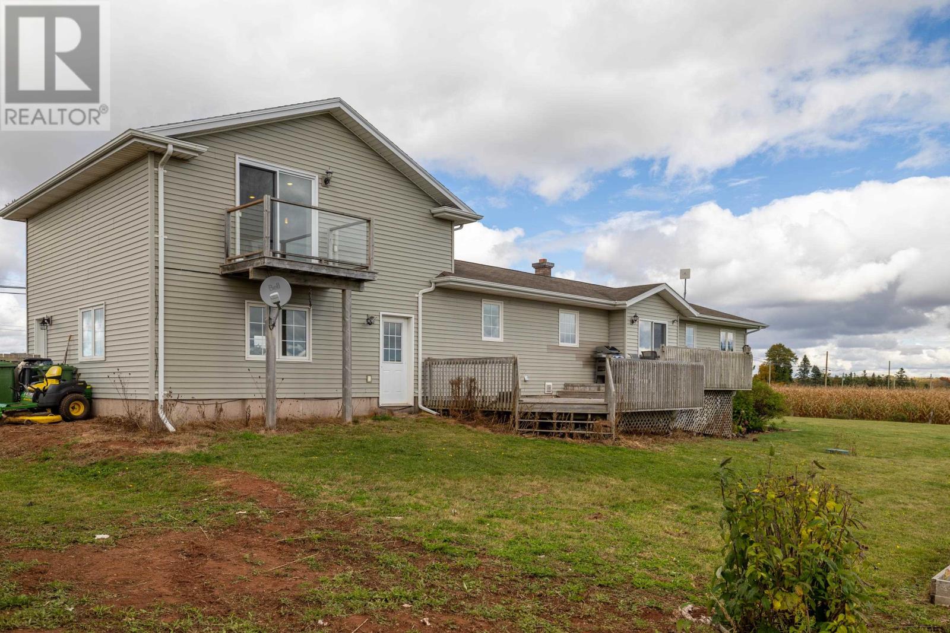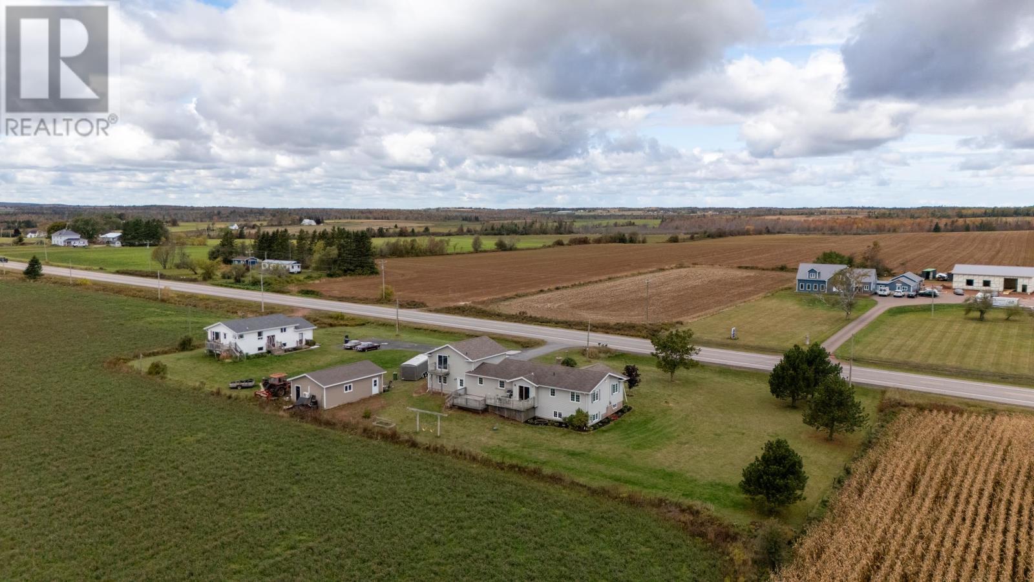4 Bedroom
3 Bathroom
Baseboard Heaters, Furnace, Hot Water, In Floor Heating, Heat Recovery Ventilation (Hrv)
$435,999
Multifamily property or great investment property. The garage next door can be purchased and the property next door! Lots of options and potential here. Welcome to your dream family home nestled on a spacious country lot between Montague and Charlottetown. This bright and airy home offers 4 spacious bedrooms and 2.5 bathrooms, providing plenty of space for the whole family to live and grow. This well constructed home has a large kitchen with loads of cupboards and large eat in area that flows into the bright living room. There are 3 large bedrooms on the main floor with a full bath, laundry and half bath. The primary suite is located above the garage with a beautiful ensuite, large walk in closet and private deck. On the lower level you?ll find a cozy family room, perfect for relaxing and spending time together, and a dedicated gym area for staying active without leaving the house. With plenty of storage throughout, this home is designed with practicality and comfort in mind. Outside, enjoy the tranquility of country living with enough outdoor space for kids to play, garden, or just relax in nature. This home strikes the perfect balance between peaceful rural life and easy access to nearby towns, offering everything you need. All measurements are deemed approximate and should be verified by Purchaser if deemed necessary. (id:56351)
Property Details
|
MLS® Number
|
202424671 |
|
Property Type
|
Single Family |
|
Community Name
|
Millview |
|
Amenities Near By
|
Golf Course |
|
Community Features
|
School Bus |
|
Features
|
Paved Driveway |
|
Structure
|
Deck |
Building
|
Bathroom Total
|
3 |
|
Bedrooms Above Ground
|
4 |
|
Bedrooms Total
|
4 |
|
Appliances
|
Range - Electric, Dishwasher, Dryer - Electric, Washer, Microwave, Refrigerator |
|
Basement Development
|
Partially Finished |
|
Basement Type
|
Full (partially Finished) |
|
Constructed Date
|
1999 |
|
Construction Style Attachment
|
Detached |
|
Construction Style Split Level
|
Sidesplit |
|
Exterior Finish
|
Vinyl |
|
Flooring Type
|
Ceramic Tile, Hardwood, Laminate |
|
Foundation Type
|
Poured Concrete |
|
Half Bath Total
|
1 |
|
Heating Fuel
|
Electric, Oil |
|
Heating Type
|
Baseboard Heaters, Furnace, Hot Water, In Floor Heating, Heat Recovery Ventilation (hrv) |
|
Total Finished Area
|
2124 Sqft |
|
Type
|
House |
|
Utility Water
|
Drilled Well |
Parking
|
Attached Garage
|
|
|
Heated Garage
|
|
|
Exposed Aggregate
|
|
Land
|
Acreage
|
No |
|
Land Amenities
|
Golf Course |
|
Land Disposition
|
Cleared |
|
Sewer
|
Septic System |
|
Size Irregular
|
0.57 |
|
Size Total
|
0.57 Ac|1/2 - 1 Acre |
|
Size Total Text
|
0.57 Ac|1/2 - 1 Acre |
Rooms
| Level |
Type |
Length |
Width |
Dimensions |
|
Second Level |
Primary Bedroom |
|
|
23 x 16.4 |
|
Second Level |
Ensuite (# Pieces 2-6) |
|
|
7.5 x 6.2 |
|
Second Level |
Storage |
|
|
6.3 x 2.5 |
|
Lower Level |
Recreational, Games Room |
|
|
22 x 13.2 |
|
Lower Level |
Den |
|
|
12.6 x 19.10 |
|
Lower Level |
Utility Room |
|
|
11.8 x 23.10 |
|
Lower Level |
Storage |
|
|
13 x 22.9 |
|
Main Level |
Foyer |
|
|
5.2 x 12.7 |
|
Main Level |
Kitchen |
|
|
11.11 x 12.7 |
|
Main Level |
Dining Room |
|
|
13.10 x 9.5 |
|
Main Level |
Living Room |
|
|
15.3 x 12.8 |
|
Main Level |
Mud Room |
|
|
7.4 x 7.5 |
|
Main Level |
Bath (# Pieces 1-6) |
|
|
2.9 x 6.2 |
|
Main Level |
Bath (# Pieces 1-6) |
|
|
11.1 x 7.3 |
|
Main Level |
Bedroom |
|
|
12.9 x 9.8 |
|
Main Level |
Bedroom |
|
|
12 x 9.8 |
|
Main Level |
Bedroom |
|
|
12.4 x 10.4 |
https://www.realtor.ca/real-estate/27544982/5805-rte-3-millview-millview



