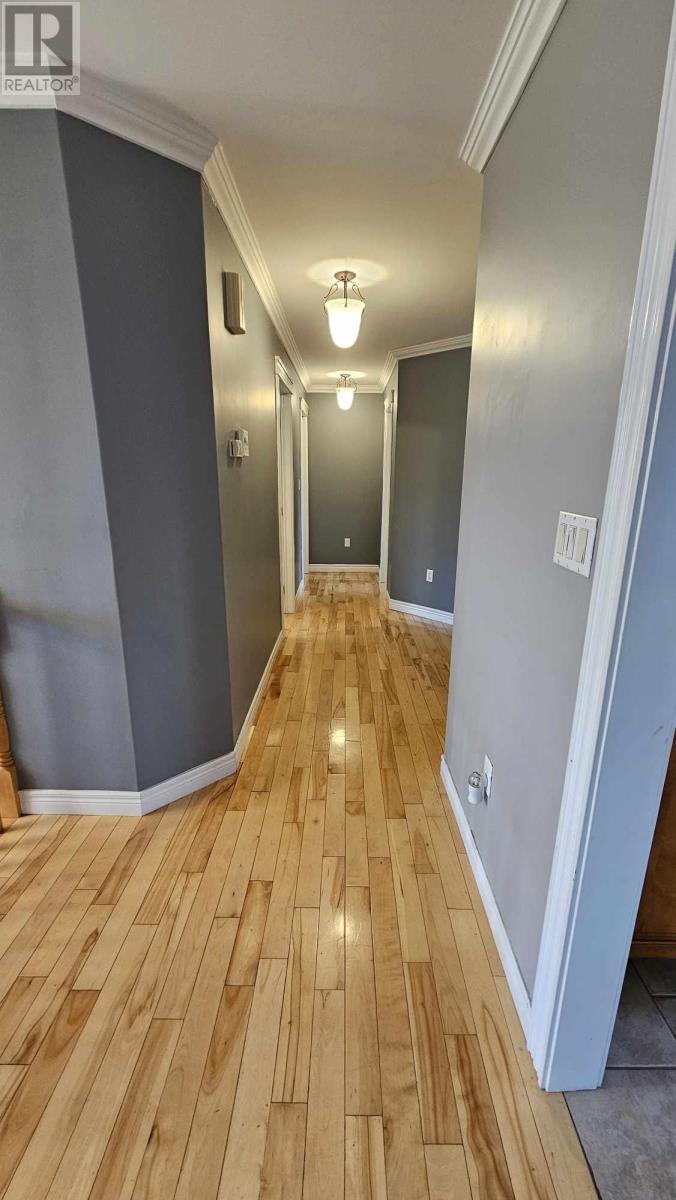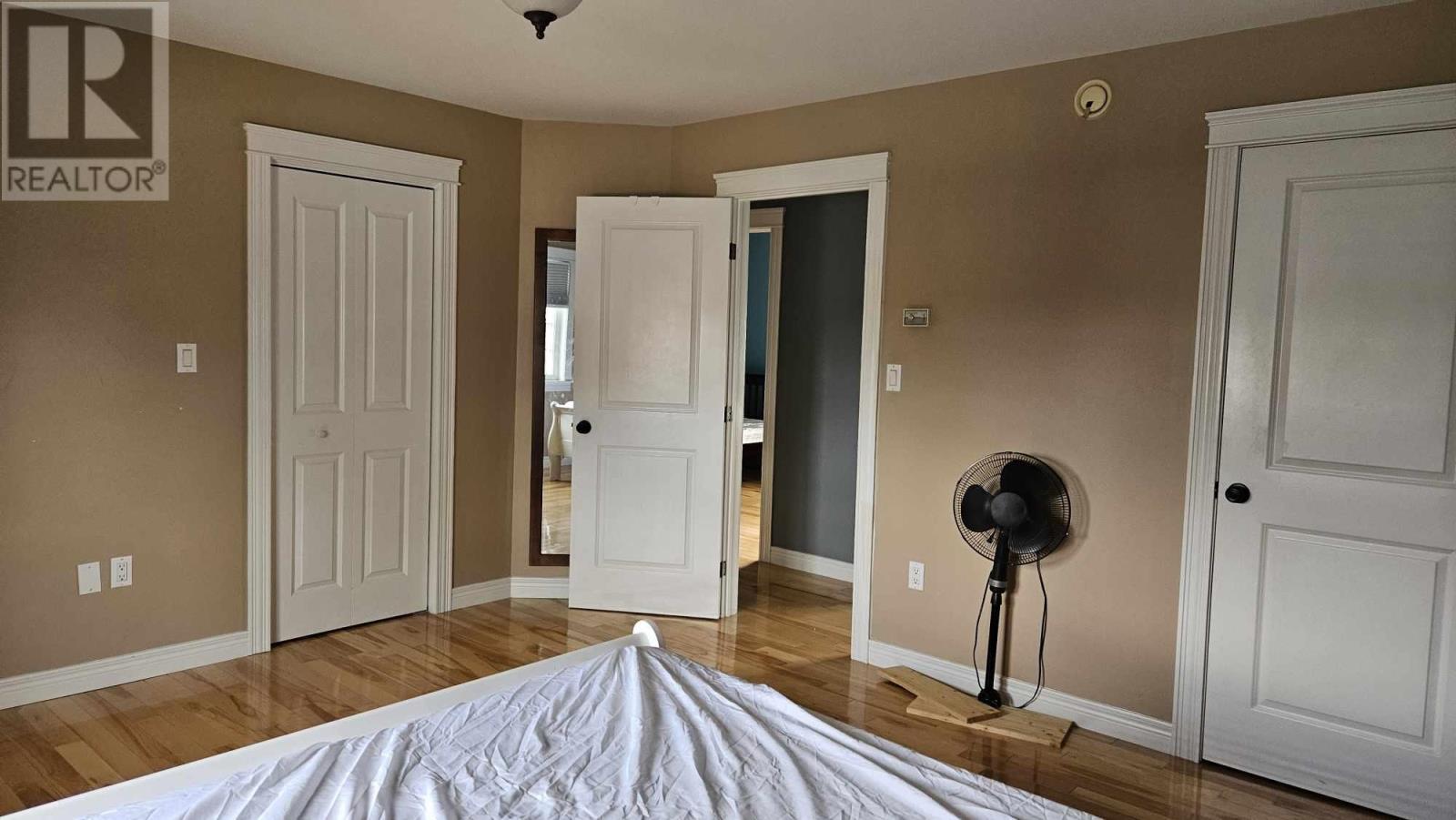4 Bedroom
2 Bathroom
Air Exchanger
In Floor Heating
$529,000
12 Bramwell Street is a solid 4 bedroom, 2 bathroom split entry home in the sought after area of West Royalty. 3 bedrooms and 1 full bathroom are found on the main level along with a very large family sized kitchen with spacious dining area that leads to a private deck through sliding patio doors. The living room offers large windows, allowing for lots of natural light. The finished lower level contains a family room, bathroom/laundry and the 4th bedroom and access to the large double car garage. This is a great family neighborhood just steps to the West Royalty Elementary School. Close proximity to grocery stores, walking trails, pharmacy, shopping, hospital, bus routes and all emergency services. (id:56351)
Property Details
|
MLS® Number
|
202423625 |
|
Property Type
|
Single Family |
|
Community Name
|
Charlottetown |
|
AmenitiesNearBy
|
Golf Course, Park, Playground, Public Transit, Shopping |
|
CommunityFeatures
|
Recreational Facilities, School Bus |
|
Structure
|
Shed |
Building
|
BathroomTotal
|
2 |
|
BedroomsAboveGround
|
3 |
|
BedroomsBelowGround
|
1 |
|
BedroomsTotal
|
4 |
|
Appliances
|
Range, Dishwasher, Dryer, Washer, Microwave, Refrigerator |
|
ConstructedDate
|
2006 |
|
ConstructionStyleAttachment
|
Detached |
|
CoolingType
|
Air Exchanger |
|
ExteriorFinish
|
Aluminum Siding |
|
FlooringType
|
Ceramic Tile, Hardwood, Laminate |
|
FoundationType
|
Poured Concrete |
|
HeatingFuel
|
Oil |
|
HeatingType
|
In Floor Heating |
|
TotalFinishedArea
|
2071 Sqft |
|
Type
|
House |
|
UtilityWater
|
Municipal Water |
Parking
Land
|
Acreage
|
No |
|
LandAmenities
|
Golf Course, Park, Playground, Public Transit, Shopping |
|
LandDisposition
|
Fenced |
|
Sewer
|
Municipal Sewage System |
|
SizeIrregular
|
0.17 |
|
SizeTotal
|
0.17 Ac|under 1/2 Acre |
|
SizeTotalText
|
0.17 Ac|under 1/2 Acre |
Rooms
| Level |
Type |
Length |
Width |
Dimensions |
|
Lower Level |
Family Room |
|
|
14.8 x 14. |
|
Lower Level |
Bedroom |
|
|
14.8 x 10.7 |
|
Lower Level |
Laundry / Bath |
|
|
11. x 8. |
|
Main Level |
Living Room |
|
|
13.3 x 14. |
|
Main Level |
Kitchen |
|
|
21. x 13. |
|
Main Level |
Dining Room |
|
|
Combined |
|
Main Level |
Bath (# Pieces 1-6) |
|
|
11.4 x 8. |
|
Main Level |
Primary Bedroom |
|
|
15. x 13.3 |
|
Main Level |
Bedroom |
|
|
10.9 x 10.3 |
|
Main Level |
Bedroom |
|
|
10.6 x 9.8 |
https://www.realtor.ca/real-estate/27487909/12-bramwell-street-charlottetown-charlottetown


































