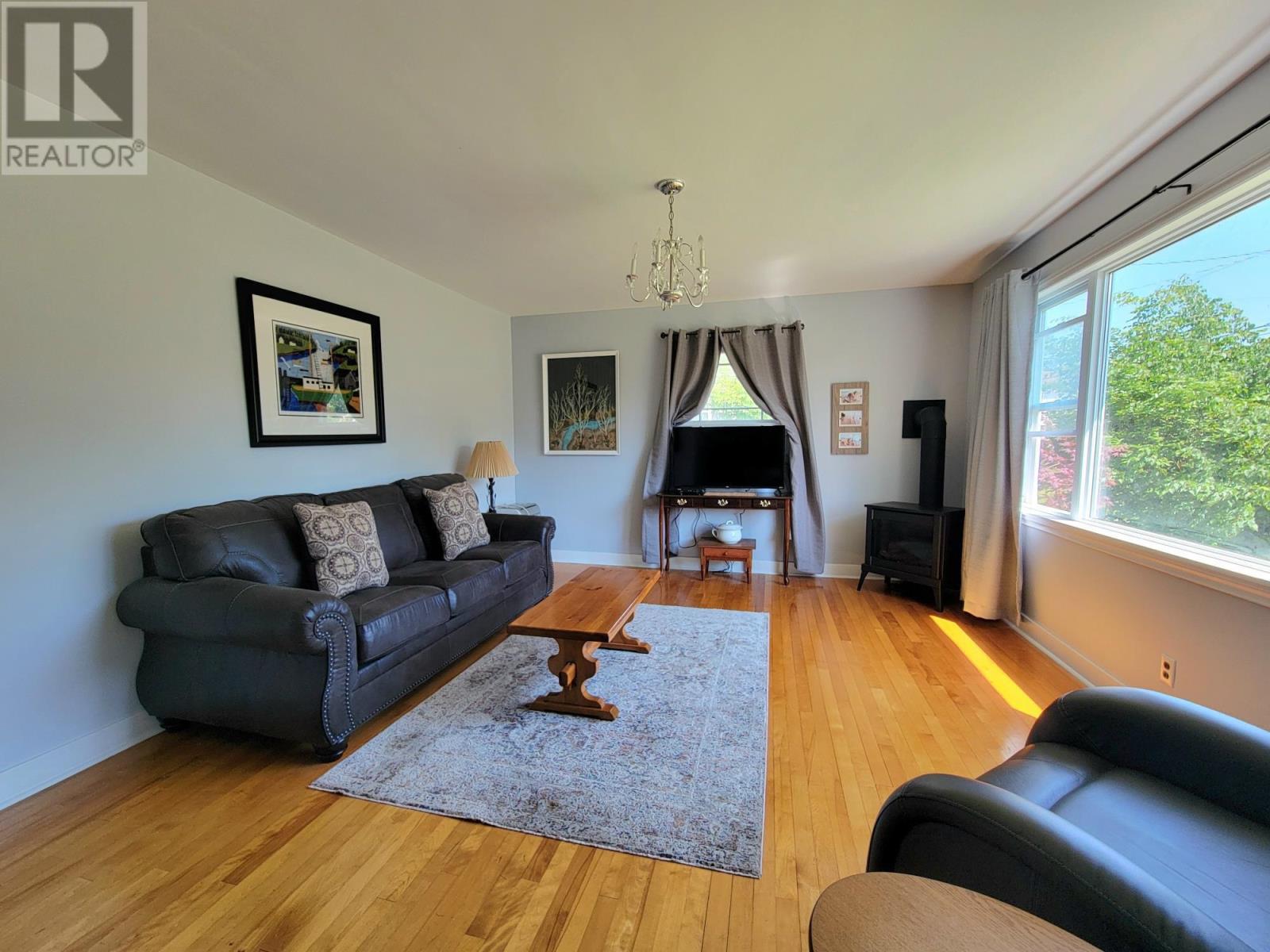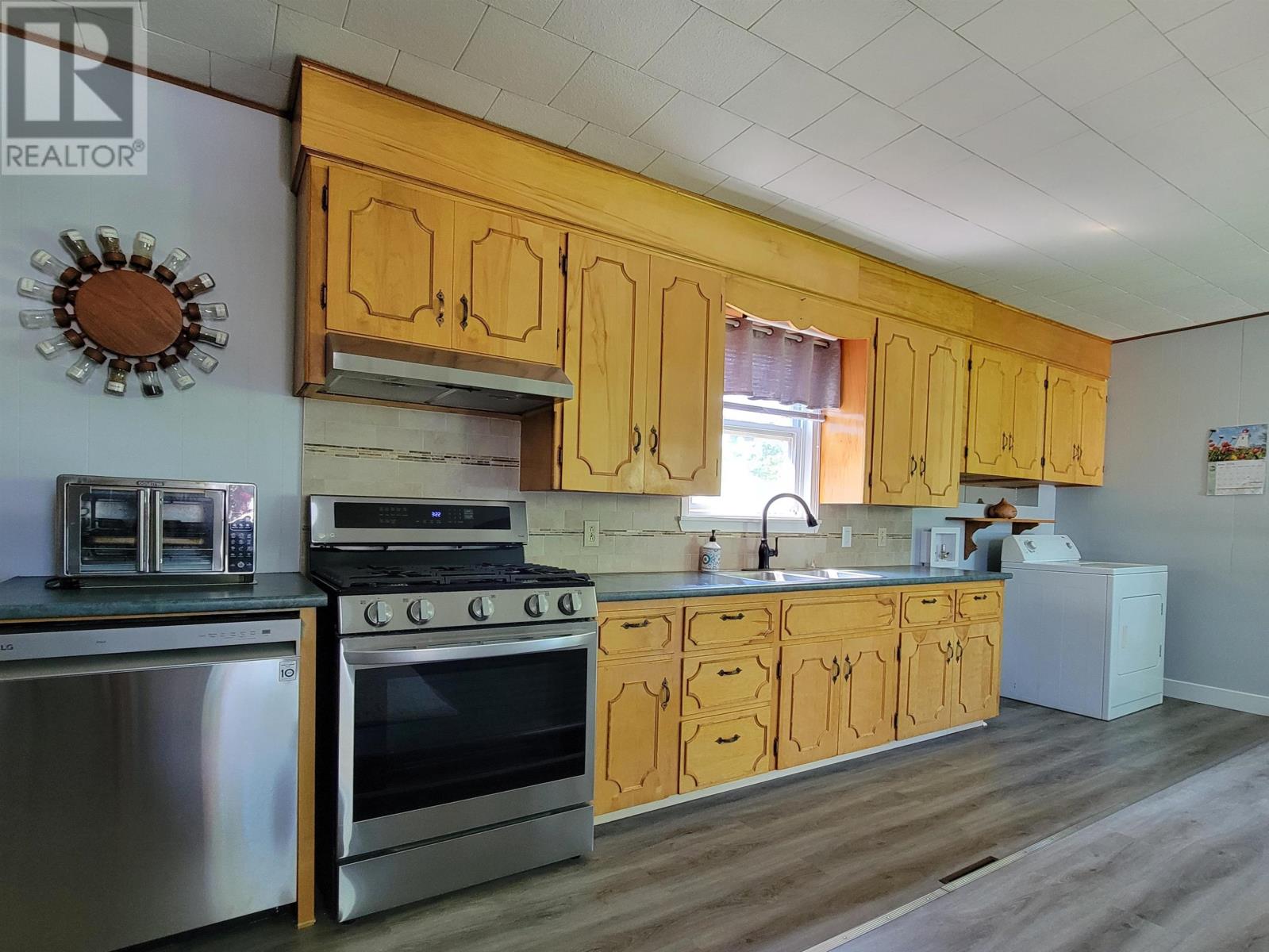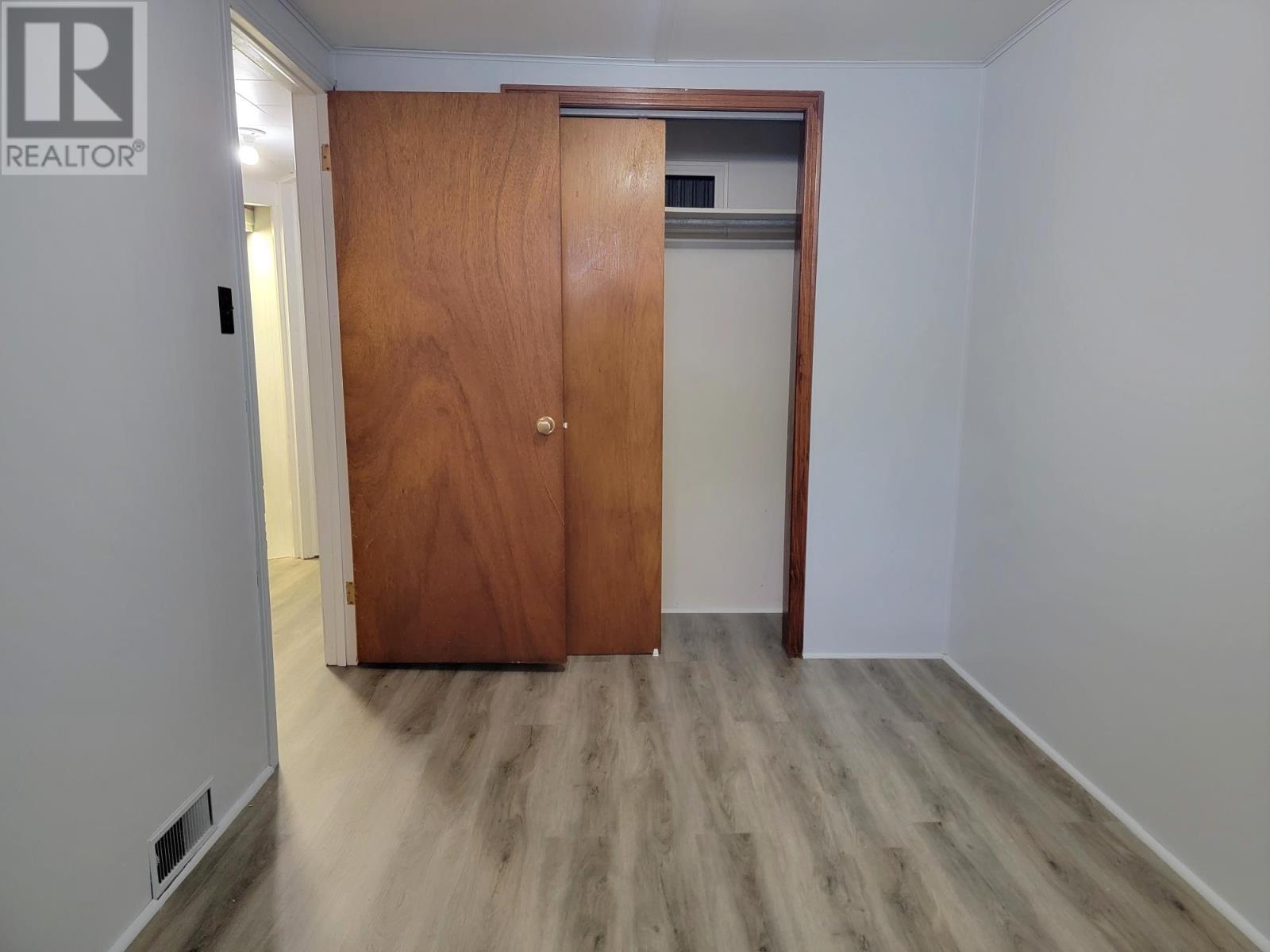3 Bedroom
2 Bathroom
Fireplace
Forced Air, Wall Mounted Heat Pump
$373,500
Nestled in the quiet community of Mount Stewart, is this charming rancher, with large landscaped lot, and detached 16x26 garage. This 3 bedroom, 1.5 bath home has seen many recent updates including: new steel roof, 2 propane fireplaces, new flooring, new propane stove and range hood, new dishwasher, refrigerator, pressure tank, UV light, and now oil furnace. Complete list can be provided. This friendly neighborhood has it's own elementary school, fire station, and basic amenities. Enjoy quiet afternoons on the 9 x 14 deck. This home is move in ready and just needs your own personal touch. (id:56351)
Property Details
|
MLS® Number
|
202423570 |
|
Property Type
|
Single Family |
|
Community Name
|
Mount Stewart |
|
AmenitiesNearBy
|
Playground |
|
CommunityFeatures
|
School Bus |
|
EquipmentType
|
Propane Tank |
|
Features
|
Single Driveway |
|
RentalEquipmentType
|
Propane Tank |
|
Structure
|
Deck |
Building
|
BathroomTotal
|
2 |
|
BedroomsAboveGround
|
3 |
|
BedroomsTotal
|
3 |
|
Appliances
|
Range, Dishwasher, Dryer, Washer, Freezer - Chest, Refrigerator |
|
BasementDevelopment
|
Partially Finished |
|
BasementType
|
Full (partially Finished) |
|
ConstructedDate
|
1960 |
|
ConstructionStyleAttachment
|
Detached |
|
ExteriorFinish
|
Wood Shingles |
|
FireplacePresent
|
Yes |
|
FlooringType
|
Carpeted, Ceramic Tile, Hardwood, Vinyl, Other |
|
FoundationType
|
Concrete Block |
|
HalfBathTotal
|
1 |
|
HeatingFuel
|
Electric, Oil, Propane |
|
HeatingType
|
Forced Air, Wall Mounted Heat Pump |
|
TotalFinishedArea
|
1923 Sqft |
|
Type
|
House |
|
UtilityWater
|
Drilled Well |
Parking
|
Detached Garage
|
|
|
Paved Yard
|
|
Land
|
Acreage
|
No |
|
LandAmenities
|
Playground |
|
LandDisposition
|
Cleared |
|
Sewer
|
Municipal Sewage System |
|
SizeIrregular
|
0.34 |
|
SizeTotal
|
0.34 Ac|under 1/2 Acre |
|
SizeTotalText
|
0.34 Ac|under 1/2 Acre |
Rooms
| Level |
Type |
Length |
Width |
Dimensions |
|
Basement |
Recreational, Games Room |
|
|
18.10 x 11 |
|
Basement |
Den |
|
|
11.10 x 7 |
|
Basement |
Bath (# Pieces 1-6) |
|
|
5.6 x 3.6 |
|
Basement |
Other |
|
|
14 x 11 |
|
Basement |
Utility Room |
|
|
16 x 15 |
|
Basement |
Workshop |
|
|
12 x 6.10 |
|
Main Level |
Kitchen |
|
|
15 x 11 |
|
Main Level |
Great Room |
|
|
15 x 19 |
|
Main Level |
Living Room |
|
|
14.10 x 13 |
|
Main Level |
Primary Bedroom |
|
|
13 x 10 |
|
Main Level |
Bedroom |
|
|
11 x 9 |
|
Main Level |
Bedroom |
|
|
7.10 x 15 |
|
Main Level |
Bath (# Pieces 1-6) |
|
|
8 x 6 |
https://www.realtor.ca/real-estate/27485259/31-south-main-street-mount-stewart-mount-stewart-mount-stewart






























