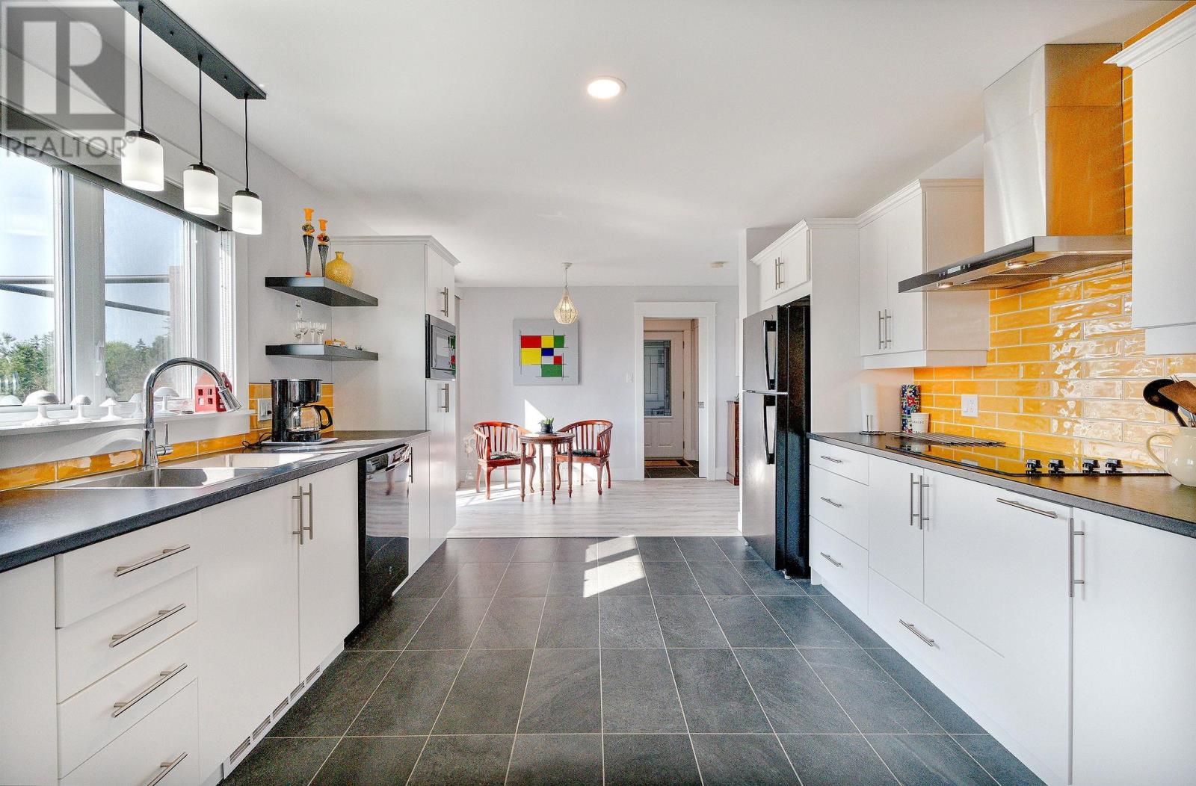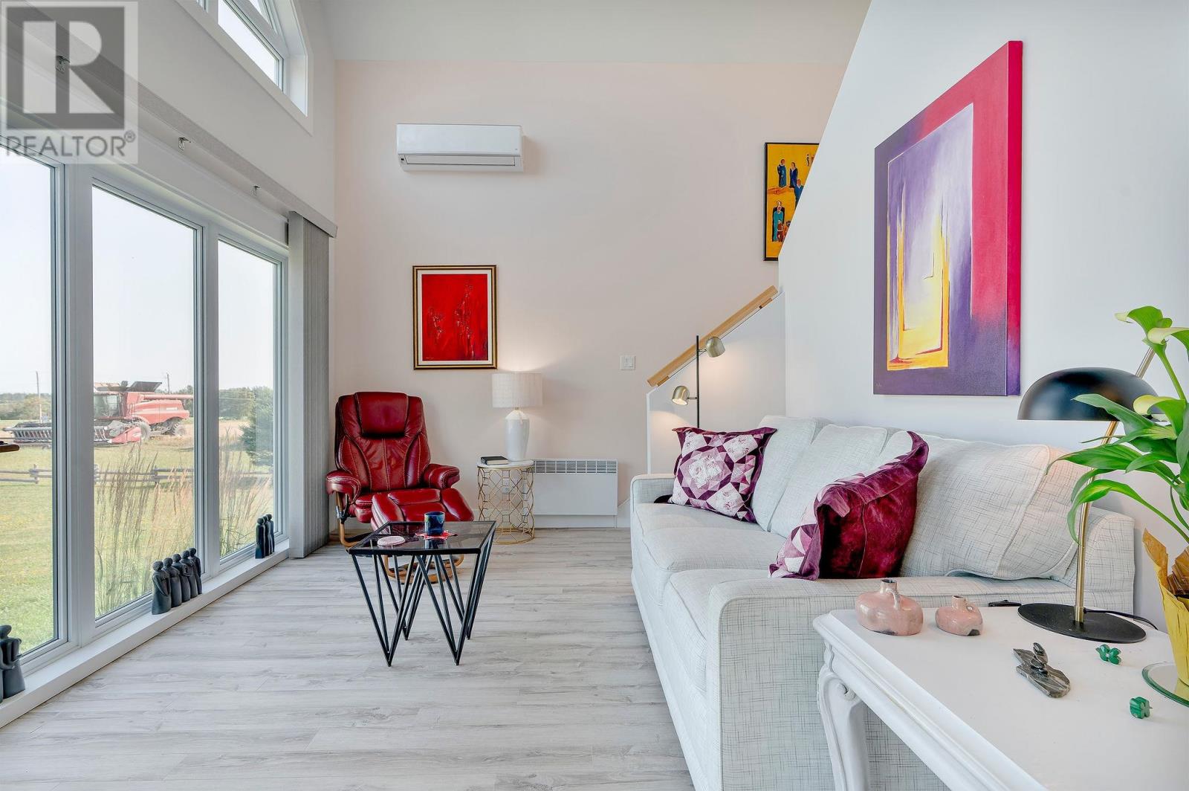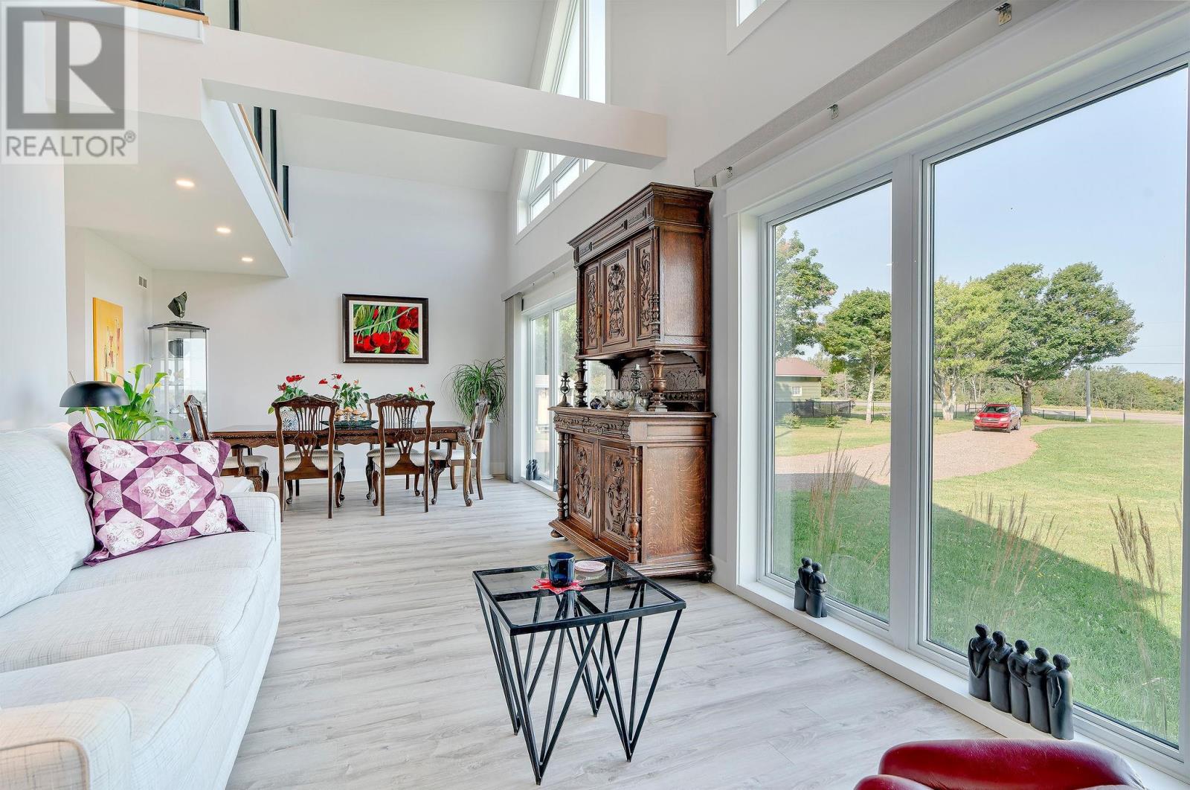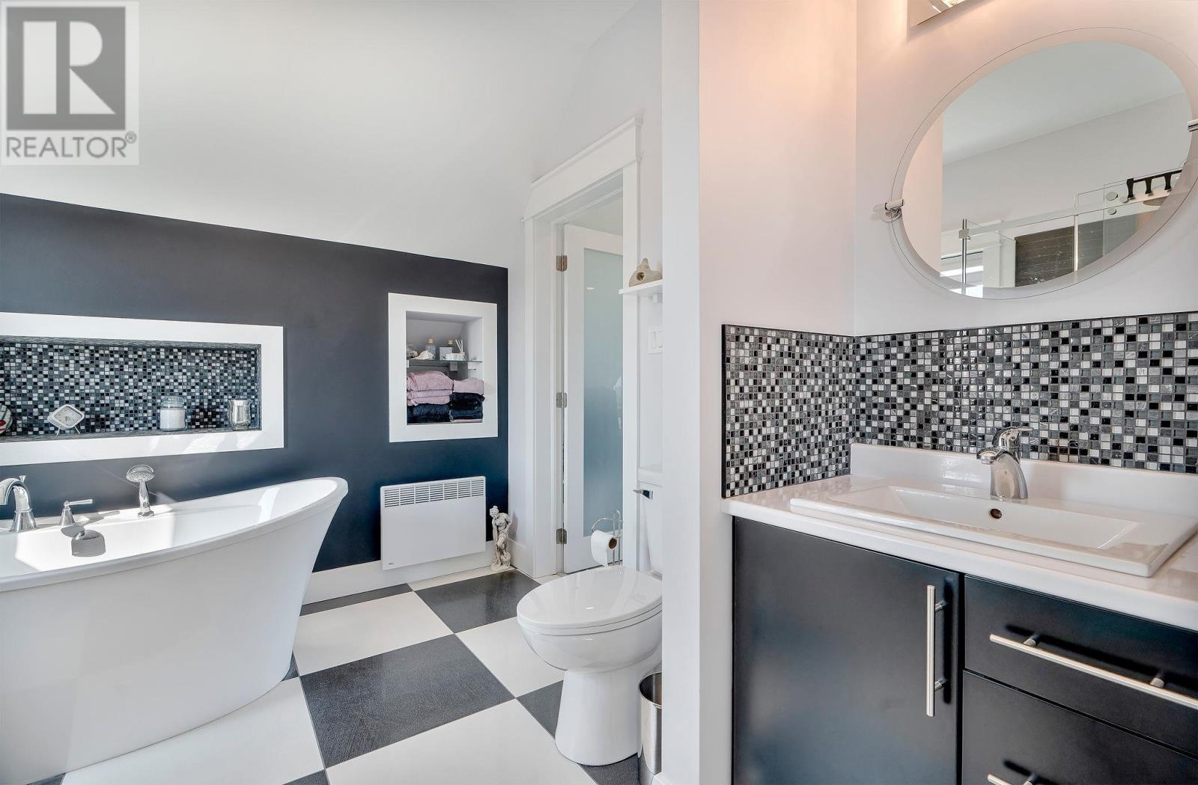2 Bedroom
3 Bathroom
Air Exchanger
Wall Mounted Heat Pump, Radiant Heat
Acreage
Landscaped
$599,000
Looking for a beautiful 1.17 oasis just 15 minutes from Charlottetown on the North Shore. Located minutes to Brackley Beach, Stanhope and Dalvay beaches, this property will not disappoint. With its breathtaking view of the Rustico Bay and Gulf of St. Lawerence, this newly built 2 bedroom, 2.5 bath home property will be sure to please. The kitchen boast a modern open concept for those that love to cook! The spacious attached heated garage is perfect for our PEI winters. On the lower level, there is also a pre wired and plumbed area for a sauna, hot tub and RV. Do not miss out on this one! Home warranty on this property. (id:56351)
Property Details
|
MLS® Number
|
202421068 |
|
Property Type
|
Single Family |
|
Community Name
|
Brackley Beach |
|
CommunityFeatures
|
School Bus |
|
EquipmentType
|
Other |
|
Features
|
Level |
|
RentalEquipmentType
|
Other |
|
Structure
|
Deck, Shed |
|
ViewType
|
Ocean View |
Building
|
BathroomTotal
|
3 |
|
BedroomsAboveGround
|
2 |
|
BedroomsTotal
|
2 |
|
Appliances
|
Cooktop - Electric, Oven - Electric, Dishwasher, Washer/dryer Combo, Microwave, Refrigerator |
|
ConstructedDate
|
2020 |
|
ConstructionStyleAttachment
|
Detached |
|
CoolingType
|
Air Exchanger |
|
ExteriorFinish
|
Vinyl |
|
FlooringType
|
Ceramic Tile, Hardwood, Laminate, Other |
|
FoundationType
|
Poured Concrete |
|
HalfBathTotal
|
1 |
|
HeatingFuel
|
Electric |
|
HeatingType
|
Wall Mounted Heat Pump, Radiant Heat |
|
StoriesTotal
|
2 |
|
TotalFinishedArea
|
2206 Sqft |
|
Type
|
House |
|
UtilityWater
|
Drilled Well |
Parking
|
Attached Garage
|
|
|
Heated Garage
|
|
|
Gravel
|
|
|
Parking Space(s)
|
|
Land
|
Acreage
|
Yes |
|
FenceType
|
Partially Fenced |
|
LandDisposition
|
Cleared |
|
LandscapeFeatures
|
Landscaped |
|
Sewer
|
Septic System |
|
SizeIrregular
|
1.17 |
|
SizeTotal
|
1.17 Ac|1 - 3 Acres |
|
SizeTotalText
|
1.17 Ac|1 - 3 Acres |
Rooms
| Level |
Type |
Length |
Width |
Dimensions |
|
Second Level |
Ensuite (# Pieces 2-6) |
|
|
8.5 x 9.7 |
|
Second Level |
Primary Bedroom |
|
|
10.2 x 10.1 |
|
Second Level |
Other |
|
|
7.9 x 13.2 Loft |
|
Lower Level |
Bedroom |
|
|
12.6 x 11.10 |
|
Lower Level |
Bath (# Pieces 1-6) |
|
|
6.8 x 11.2 |
|
Lower Level |
Other |
|
|
7.8 x 7.6 Storage |
|
Lower Level |
Other |
|
|
5.6 x 11.2 Storage |
|
Lower Level |
Utility Room |
|
|
7. x 4.3 |
|
Lower Level |
Den |
|
|
12.6 x 9.4 |
|
Lower Level |
Living Room |
|
|
9.8 x 12.6 |
|
Main Level |
Dining Room |
|
|
15.2 x 7.8 |
|
Main Level |
Foyer |
|
|
6. x 5. |
|
Main Level |
Kitchen |
|
|
12.1 x 13.2 |
|
Main Level |
Living Room |
|
|
10.5 x 27. |
|
Main Level |
Mud Room |
|
|
5.2 x 9. |
|
Main Level |
Bath (# Pieces 1-6) |
|
|
5. x 5. |
https://www.realtor.ca/real-estate/27349226/4103-portage-road-brackley-beach-brackley-beach






































